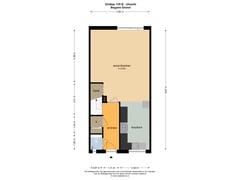Description
A fine 6-room house with plenty of space and light for living and living. Unique is the size of the house at this location in the popular Ondiep.
This large house has no less than five bedrooms which are all spacious and light. It is an energy-efficient home with energy label A+, 4 solar panels on the roof and air conditioning in two bedrooms. In short, this property has it!
V 6-room house in Ondiep
V Southeast facing garden
V Tight walls and floors (recently painted inside and outside)
V HR++ glazing throughout the house
V With a dormer conservatory on the top floor
V Close to public transport, shops, restaurants, etc.
V Just a short 10-minute bike ride from the city centre
V Energy label A+
V Delivery in consultation
This fine house is located in the child-friendly and pleasant neighbourhood of Ondiep, between De Vecht and Amsterdamsestraatweg. When De Vecht was still unbanked, the river caused ‘shallows’, hence the name Ondiep. The architecture is village-like and stately, and the neighbourhood has a welcoming and sheltered character befitting an atmospheric old-Utrecht neighbourhood. The neighbourhood has flourished in recent years due to renovations and developments. You will find many young workers and families, yet you can still taste the social atmosphere between neighbours. At the edge of the neighbourhood is Thorbecke Park, including the Wesley Sneijder Sports Park with football pitches and a gym. For your daily shopping you can go to De Plantage and get delicious fresh bread at bakery Boonzaaijer or your meat butcher C. Blankenstijn. For your weekly run or a good stretch of rowing in summer, the Vecht is just around the corner. The bus stops around the corner and by car you are within 15 minutes on arterial roads such as the A2 and A27.
Description
Ground floor:
The spacious hall gives access to the separate toilet with hand basin and a spacious closet. The living room is very bright due to the glass sliding doors at the rear of the house. At the front of the living room is the kitchen. The kitchen has built-in appliances such as: a fridge-freezer, a large oven with induction hob, an extractor and a dishwasher.
1st Floor:
The landing leads to the first floor with a bedroom and bathroom at the front. The neat bathroom has a double sink, a bathtub, a floating toilet and a walk-in shower. At the rear of the house, a spacious bedroom with air conditioning and a walk-in closet has been created.
2nd Floor:
On this floor, you have two bedrooms connected by a window. There is also a spacious and bright laundry room with enough space for a washing machine, a dryer and place to fold laundry.
3rd Floor:
The top floor features a very spacious bedroom with air conditioning and a dormer window conservatory. Through the large dormer conservatory, the skyline of Utrecht can be seen with, of course, the Dom tower, windmill and the townhal in sight.
Garden:
The sunny and maintenance-free garden has a lovely corner to put down the lounge set. There is also a nice little shed to store your gardening equipment and, for example, bicycles. You can reach it via the back entrance.
In short, a great house to make your living dream come true. Can you see yourself living here (with your family)? Then make an appointment with your (NVM) estate agent or request a viewing via Funda.
Features
Transfer of ownership
- Asking price
- € 700,000 kosten koper
- Asking price per m²
- € 4,730
- Listed since
- Status
- Available
- Acceptance
- Available in consultation
Construction
- Kind of house
- Single-family home, row house
- Building type
- Resale property
- Year of construction
- 2012
- Specific
- Partly furnished with carpets and curtains
- Type of roof
- Combination roof covered with asphalt roofing and roof tiles
- Quality marks
- Energie Prestatie Advies
Surface areas and volume
- Areas
- Living area
- 148 m²
- External storage space
- 6 m²
- Plot size
- 85 m²
- Volume in cubic meters
- 523 m³
Layout
- Number of rooms
- 7 rooms (6 bedrooms)
- Number of bath rooms
- 1 bathroom and 1 separate toilet
- Bathroom facilities
- Double sink, walk-in shower, bath, toilet, and washstand
- Number of stories
- 4 stories
- Facilities
- Air conditioning, mechanical ventilation, passive ventilation system, TV via cable, and solar panels
Energy
- Energy label
- Insulation
- Completely insulated
- Heating
- District heating and partial floor heating
- Hot water
- District heating
Cadastral data
- LAUWERECHT B 7315
- Cadastral map
- Area
- 85 m²
- Ownership situation
- Municipal long-term lease
- Fees
- Bought off for eternity
Exterior space
- Location
- Alongside a quiet road, in residential district and unobstructed view
- Garden
- Back garden
- Back garden
- 22 m² (6.00 metre deep and 4.90 metre wide)
- Garden location
- Located at the south with rear access
Storage space
- Shed / storage
- Detached wooden storage
Parking
- Type of parking facilities
- Public parking
Want to be informed about changes immediately?
Save this house as a favourite and receive an email if the price or status changes.
Popularity
0x
Viewed
0x
Saved
10/12/2024
On funda







