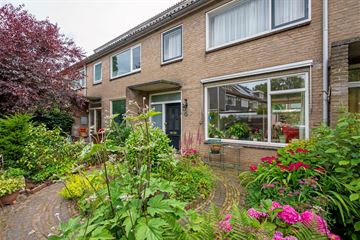This house on funda: https://www.funda.nl/en/detail/koop/utrecht/huis-papyrusdreef-15/43651405/

Description
Very spacious terraced house with front and back garden, large detached stone shed and back entrance, located in a child-friendly and green environment.
The house is located on a quiet street in Overvecht-Noord with various schools, public transport and arterial roads in the immediate vicinity as well as two shopping centers for daily shopping. A short distance from Park de Gagel and Noorderpark. The Maarsseveense Plassen with the associated recreational area are only a 10-minute bike ride away, but the city center of Utrecht is also easily accessible.
In short: a wonderful place to live.
Ground floor:
Entrance, spacious hall, toilet with sink, staircase, stair cupboard. Light and sunny living room with fitted cupboards and wood stove, closed spacious kitchen on the garden side.
Door to the sunny southeast-facing backyard with detached stone shed and rear entrance with electricity.
1st floor:
Landing, hallway, two spacious bedrooms at the rear with fitted wardrobes and one with a washbasin. Spacious bedroom at the front, small front room. Spacious bathroom with shower, 2nd toilet and sink.
Attic floor:
Spacious attic floor with dormer window, large open space for possible storage, 1 spacious bedroom and 1 small room with separate room where the central heating boiler. Hangs.
Outside:
The backyard faces southeast; on hot days there is a lot of sun in the garden, an awning is available. The garden is green with various borders and a fence on both sides. The lovely terrace is also located here. At the back of the garden you have access to a large stone shed of 16 m² and a back entrance.
The whole thing needs to be tackled and modernized and clearly requires an investment!
Particularities:
- Year of construction 1968;
- Spacious living space, 131 m²
- External storage space of no less than 16m²
- Roof of shed replaced in 2017;
- Replace sewerage from the house to the street connection in 05-2023;
- Heating, via central heating;
- Garden on the southeast;
- Back entrance and spacious storage room;
- Large dormer window;
- Wood stove, chimney recently swept (08-2023);
- 4 spacious bedrooms;
- Many fitted wardrobes;
- Old age clause applies to this property;
- A non-self-occupancy clause is included in the purchase agreement;
- Notary already determined, namely Koch and Compaijen;
- Delivery can be done quickly.
Interested in this property? Bring your own NVM purchasing agent.
Features
Transfer of ownership
- Last asking price
- € 425,000 kosten koper
- Asking price per m²
- € 3,244
- Status
- Sold
Construction
- Kind of house
- Single-family home, row house
- Building type
- Resale property
- Year of construction
- 1967
Surface areas and volume
- Areas
- Living area
- 131 m²
- External storage space
- 16 m²
- Plot size
- 155 m²
- Volume in cubic meters
- 447 m³
Layout
- Number of rooms
- 7 rooms (4 bedrooms)
- Number of bath rooms
- 1 bathroom
- Bathroom facilities
- Shower, toilet, and sink
- Number of stories
- 3 stories
- Facilities
- Outdoor awning and TV via cable
Energy
- Energy label
- Insulation
- Partly double glazed and floor insulation
- Heating
- CH boiler
- Hot water
- CH boiler
- CH boiler
- Vaillant HR Eco Tec Plus 24-28 cw4 ( combination boiler from 2015)
Cadastral data
- UTRECHT F 312
- Cadastral map
- Area
- 155 m²
- Ownership situation
- Full ownership
Exterior space
- Location
- Alongside park, alongside a quiet road and in residential district
- Garden
- Back garden and front garden
- Back garden
- 62 m² (10.25 metre deep and 6.08 metre wide)
- Garden location
- Located at the southeast with rear access
Storage space
- Shed / storage
- Detached brick storage
- Facilities
- Electricity
Parking
- Type of parking facilities
- Public parking
Photos 26
© 2001-2025 funda

























