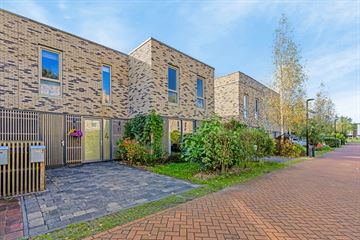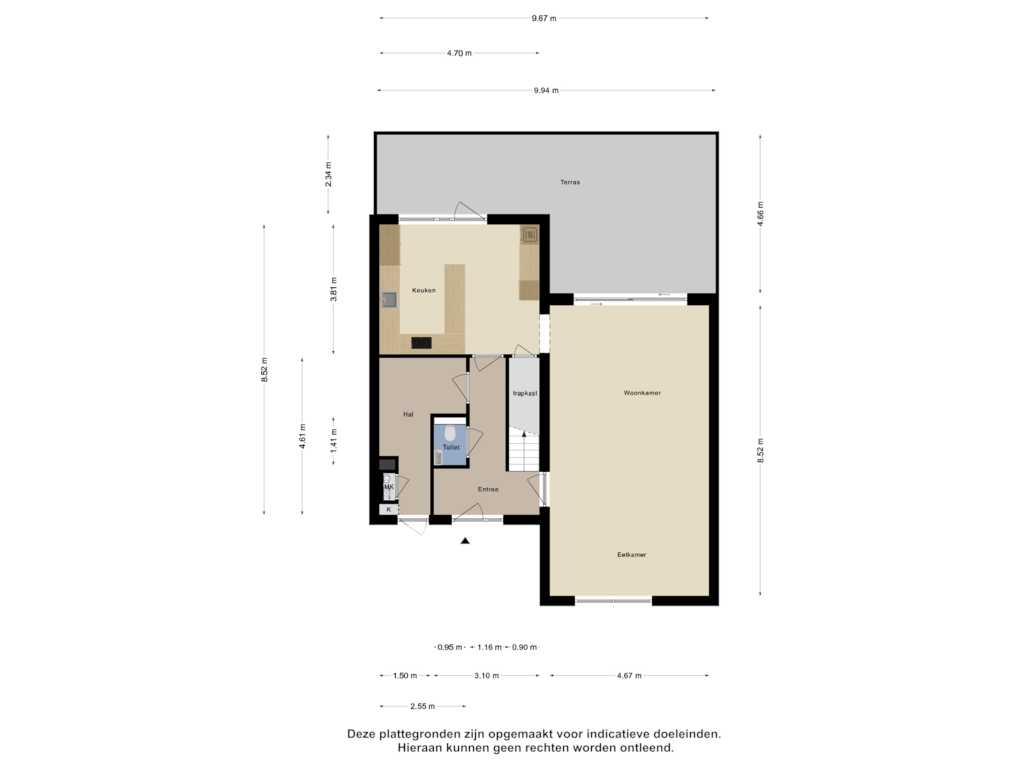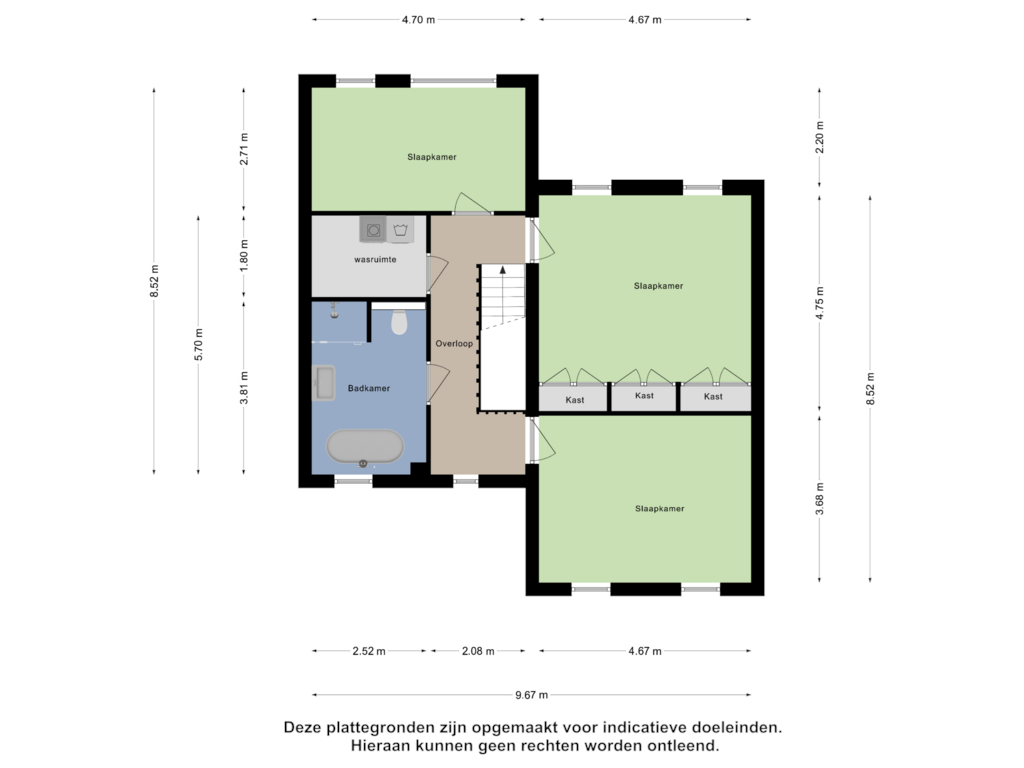This house on funda: https://www.funda.nl/en/detail/koop/utrecht/huis-rudolf-kattnigghof-4/89128300/

Rudolf Kattnigghof 43543 HP UtrechtTerwijde-West
€ 895,000 k.k.
Eye-catcherLuxe en duurzaam wonen in waterrijk en vriendelijk Terwijde!
Description
**ENGLISH BELOW**
WONEN OP EEN WATEREILAND IN EEN VILLA VAN 163M2 MIDDEN IN UTRECHT LEIDSCHERIJN? DIT IS JE KANS. RUIME, LUXE EENGEZINSWONING UIT 2018 MET VEEL PRIVACY EN NATUUR RONDOM JE HUIS. GRENZEND AAN HET WATER EN AAN HET WATERWINPARK NODIGEN WE JE GRAAG UIT VOOR EEN KENNISMAKING IN DEZE RUSTIGE EN KINDVRIENDELIJKE WOONWIJK MET AL HAAR VOORZIENINGEN
De woning is van 2018 en werd het laatste jaar verhuurd door de bewoners. De ruime villa herbergt veel praktische ruimte om te wonen, werken en slapen. De woning ziet er strak uit en is keurig onderhouden. Buiten om het huis geniet je van een oase aan rust. Binnen tref je een ruime sfeervolle woon-/eetkamer met vloerverwarming, een riante keuken. Boven krijg je 3 grote slaapkamers en een luxe badkamer. De ruime oprit biedt plaats aan 2 auto’s en vrij parkeren kan naast het huis. De ruime inpandige berging aan het huis biedt gemakkelijk plaats aan fietsen, eventueel een motor, tuingereedschap of de golfclubs.
De Rudolf Kattnigghof 4 ligt in het kleinschalige project WijdeOever. Nummer 4 is onderdeel van 22 luxe, duurzame eengezinswoningen met Energielabel A++. Gelegen op een wooneiland in de aantrekkelijke groene omgeving van de wijk Terwijde in het stadsdeel Leidscherijn. De verkeersluwe woonstraat met bomen en gras nodigt uit tot een wandeling naar het water.
We nodigen je graag binnen uit voor een nadere kennismaking.
Indeling:
Begane grond:
Vanaf je eigen oprit stap je de voordeur binnen en kom je in de ruime luie entree met modern toilet, meterkast, toegang tot de berging en toegang tot de keuken en woonkamer. Slaan we de deur naar de woonkamer open dan betreed je een enorme leefruimte met volledige vloervermarming onder de keramische tegel vloer en valt gelijk het waterterras buiten op. Doordat er aan beide zijden van de kamer grote raampartijen zijn, kan je de woning gerust een heerlijke doorzonwoning noemen. De totale woonkamer meet meer dan 40m2. Daarmee heb je meer dan genoeg mogelijkheden tot het creëren van een comfortabele loungehoek en gezellig eetgedeelte. De luxe keuken met inductiekookplaat en American style dubbele koelkast is van alle gemakken voorzien. Het composiet werkblad is doorgetrokken naar de bar om samen de dag te starten of door te nemen tijdens het koken. De keuken is afsluitbaar van de woonkamer en met 18m2 zeer ruim te noemen. Vanuit de keuken heb je toegang tot het waterterras net als vanuit de woonkamer.
Het waterterras op het zuiden grenst aan een breed water met haar waterleven en vogels. In de zomer wordt er gevaren en gezwommen en de winter nodigt uit tot schaatsplezier op het ijs, wanneer het ons gegeven wordt. Het water is de grens met het Waterwinpark aan de aan de andere kant. Je hebt daardoor alle privacy op je terras en een vrij uitzicht.
1e verdieping:
Via de open trap kom je op de ruime overloop en krijg je toegang tot 3 ruime slaapkamers van 22m2, 17m2 en 13m2, de was-/technische ruimte en de luxe badkamer met ruime inloopdouche, los staand bad, toilet en wastafel. De gehele verdieping is voorzien van vloerverwarming en per kamer regelbare thermosstaat. Alle slaapkamers zijn keurig afgewerkt en krijgen veel natuurlijk daglicht door de grote raampartijen.
Qua ligging laat de woning helemaal niets te wensen over. Een rustige straat zonder doorgaand verkeer, alleen bewoners dus ideaal voor spelende kinderen. Middels een actieve VVE dragen de bewoners gezamenlijk verantwoordelijkheid in het onderhoud.
Binnen 5min fiets je naar winkelcentrum en station Terwijde voor je dagelijkse benodigdheden en je hub naar Utrecht centraal. Shoppen, bioscoopbezoek en restaurants vind je in LeidscheRijn centrum op 10min fietsen. Fiets gemakkelijk routes langs de Vecht, richting de buitengebieden rondom Kasteel de Haar of naar het zuiden langs de Lek. Met de auto ben je binnen enkele minuten op de uitvalswegen richting de A2 en A12. Basisscholen, kinderdagverblijven, middelbare scholen, St-Antonius ziekenhuis zijn op loop- en fietsafstand. Het strand van de Haarrijnseplas is dichtbij, net als het Maximapark voor ontspanning en daarnaast vind je eet-, sport- en uitgaansgelegenheden volop in de buurt.
Kortom als je van ruimte nooit genoeg kan hebben, dan nodigen we je van harte uit voor een bezichtiging.
Bijzonderheden:
- eengezinswoning van 163m2;
- luxe afwerking en styling;
- design badkamer en keuken;
- 3 grote slaapkamers;
- ruime zonovergoten buitenruimte met waterterras, voortuin en groenstrook;
- stadsverwarming met volledige vloerverwarming;
- energielabel A++, zonnepanelen, volledig geïsoleerd;
- eigen parkeergelegenheid voor 2 auto’s;
- perfecte ligging ten opzichte van uitvalswegen en openbaar vervoer;
- VVE van € 30,- per maand;
- niet zelf-bewoningsclausule.
Ruimtelijk wonen aan of nabij het water van Terwijde!
In het noordelijke deel van Leidsche Rijn ligt de moderne, dynamische en waterrijke wijk: Terwijde. Brede watergangen, rietoevers en kleine bruggetjes zijn de sfeermakers in deze wijk. Wonen in de WijdeOever betekent wonen in een groen woongebied. Bewoners kunnen heerlijk dobberen met hun eigen bootje in het natuurwater dichtbij huis. Maar dat is niet het enige, ook kunnen ze heerlijk genieten van de ondergaande zon vanaf hun eigen terras. Wie wil dit nou niet? Deze prachtige wijk maakt het allemaal mogelijk. De woningen liggen op een schiereiland en beschikken aan de buitenzijde over royale puien met een terras boven het water. De gevels zijn bekleedt met houten latten. De hagen en bomen op het binnenterrein zorgen voor een prettige overgang tussen de woningen en de openbare ruimte.
------------------------------------------------------------------
LIVING AT A WATER ISLAND IN A 163M2 VILLA IN THE MIDDLE OF UTRECHT LEIDSCHERIJN? THIS IS YOUR BEST CHANCE. SPACIOUS, LUXURIOUS FAMILY HOME FROM 2018 WITH PLENTY OF PRIVACY AND NATURE SURROUNDING YOUR HOUSE. ADJACENT TO THE WATER AND THE WATERWINPARK, WE WARMLY INVITE YOU FOR AN INTRODUCTION IN THIS QUIET AND CHILD-FRIENDLY RESIDENTIAL AREA WITH ALL OF ITS AMENITIES.
The house is in ownership since 2018 and was rented out by the residents for the last year. The spacious villa offers plenty of practical space for living, working and sleeping. The property looks sleek and has been well maintained. Outside the house, you can enjoy an oasis of tranquility. Inside, you will find a spacious, atmospheric living /dining room with complete underfloor heating and a generous kitchen. Upstairs, there are 3 large bedrooms and a luxurious bathroom. The spacious private parking accommodates 2 cars, and free parking is available next to the house. The large indoor storage room attached to the house easily accommodates bicycles, possibly a motorcycle, gardening tools, or golf clubs. Rudolf Kattnigghof 4 is located in the small-scale project WijdeOever. Number 4 is part of 22 luxurious, sustainable family homes with Energy Label A++. Located on a residential island in the attractive green environment of the Terwijde neighborhood in the Leidscherijn district. The low-traffic peaceful street with trees and grass invites you to take a walk to the water.
We would love to welcome you inside for a closer introduction.
Layout:
Ground floor: From your own driveway, you enter through the front door into the spacious, cozy entrance with a modern toilet, meter cupboard, access to the storage room and access to the kitchen and living room. When you open the door to the living room, you enter a huge living space with underfloor heating under the ceramic tiles and the water terrace outside immediately catches your eye. Because there are large windows on both sides of the room, you can definitely call this house a delightful sun-drenched home. The total living room measures over 40m2, providing more than enough possibilities to create a comfortable lounge area and a cozy dining area. The luxurious kitchen with an induction cooktop and American style double fridge is fully equipped. The composite countertop extends to the bar for having breakfast together or discussing the day behind while cooking. The kitchen can be closed off from the living room and is very spacious at 18m2. From the kitchen, you have access to the water terrace, as well as from the living room. The south-facing water terrace borders a wide watery part with its natural life and birds. In the summer, you might float around in a rubber boats or take a swim and in the winter, the ice invites ice skating when conditions allow of course. The water is the boundary with the Waterwinpark on the other side, providing you with complete privacy on your terrace and an unobstructed view.
1st floor: Via the open staircase, you reach the spacious landing, giving you access to 3 spacious bedrooms of 22m2, 17m2, and 13m2, the laundry/utility room and the luxurious bathroom with a spacious walk-in shower, freestanding bath, toilet and sink. The entire floor is equipped with underfloor heating and provides individually adjustable thermostats in each room. All bedrooms are neatly finished and receive plenty of natural daylight through the large windows.
In terms of location, the house leaves nothing to be desired. A quiet street only for residents and friends, makes it ideal for playful children. Through an active homeowners' association (VVE), the residents collectively take responsibility for maintenance at the (peninsula) island.
Within 5 minutes, you can cycle to the shopping center and Terwijde station for your daily groceries and your hub to Utrecht Central. Shopping, cinema visits and restaurants can be found in Leidscherijn City Center, just a 10-minute bike ride away. Easily bike routes along the Vecht, towards the outskirts around Castle de Haar, or south along the river Lek. By car, you can reach the highways towards the A2 and A12 in just a few minutes. Primary schools, daycare centers, secondary schools, ISU and St. Antonius Hospital are within walking and cycling distance. The beach of Haarrijnseplas is nearby, as well as Maximapark for relaxation, and you will find plenty of dining, sports, and entertainment options in the vicinity. In short, if you can never have enough space, we warmly invite you for a viewing.
Particulars:
- Family home of 163m2;
- Luxurious finishing and styling;
- Designer bathroom and kitchen;
- 3 large bedrooms;
- Spacious sun-drenched outdoor area with water terrace, front garden and green strip;
- District heating with full underfloor heating at both floors;
- Energy label A++, solar panels, fully insulated;
- Private parking for 2 cars;
- Perfect location in relation to highways and public transport;
- VVE of €30 per month;
- Non-owner-occupier clause.
Spacious living by or near the water of Terwijde! In the northern part of Leidscherijn lies the modern, dynamic and water-rich neighborhood: Terwijde. Wide waterways, reed banks, and small bridges create the atmosphere in this neighborhood. Living in WijdeOever means living in a green residential area. Residents can enjoy drifting with their own boat in the natural water close to home. But that’s not all; they can also enjoy the sunset from their own terrace. Who wouldn’t want that? This beautiful neighborhood makes it all possible. The homes are located on a peninsula and feature generous facades with a terrace above the water. The facades are clad with wooden slats. The hedges and trees in the inner area provide a pleasant transition between the homes and the public space.
Features
Transfer of ownership
- Asking price
- € 895,000 kosten koper
- Asking price per m²
- € 5,491
- Service charges
- € 30 per month
- Listed since
- Status
- Available
- Acceptance
- Available in consultation
Construction
- Kind of house
- Single-family home, corner house
- Building type
- Resale property
- Year of construction
- 2018
- Type of roof
- Flat roof covered with asphalt roofing
- Quality marks
- Woningborg Garantiecertificaat
Surface areas and volume
- Areas
- Living area
- 163 m²
- Exterior space attached to the building
- 36 m²
- Plot size
- 173 m²
- Volume in cubic meters
- 586 m³
Layout
- Number of rooms
- 5 rooms (3 bedrooms)
- Number of bath rooms
- 1 bathroom and 1 separate toilet
- Bathroom facilities
- Walk-in shower, bath, toilet, underfloor heating, sink, and washstand
- Number of stories
- 2 stories
- Facilities
- Optical fibre, mechanical ventilation, passive ventilation system, sliding door, and solar panels
Energy
- Energy label
- Insulation
- Roof insulation, double glazing, energy efficient window, insulated walls, floor insulation and completely insulated
- Heating
- District heating and complete floor heating
- Hot water
- District heating
Cadastral data
- UTRECHT W 1061
- Cadastral map
- Area
- 173 m²
- Ownership situation
- Full ownership
Exterior space
- Location
- Alongside park, alongside a quiet road, alongside waterfront, sheltered location, in residential district and unobstructed view
- Garden
- Front garden, side garden and sun terrace
- Sun terrace
- 36 m² (4.66 metre deep and 9.94 metre wide)
- Garden location
- Located at the west
Storage space
- Shed / storage
- Built-in
- Facilities
- Electricity, heating and running water
- Insulation
- Completely insulated
Parking
- Type of parking facilities
- Parking on private property
Photos 41
Floorplans 2
© 2001-2024 funda










































