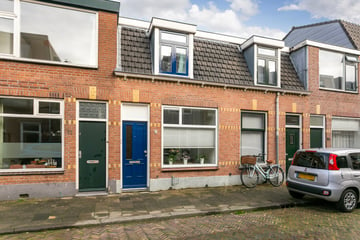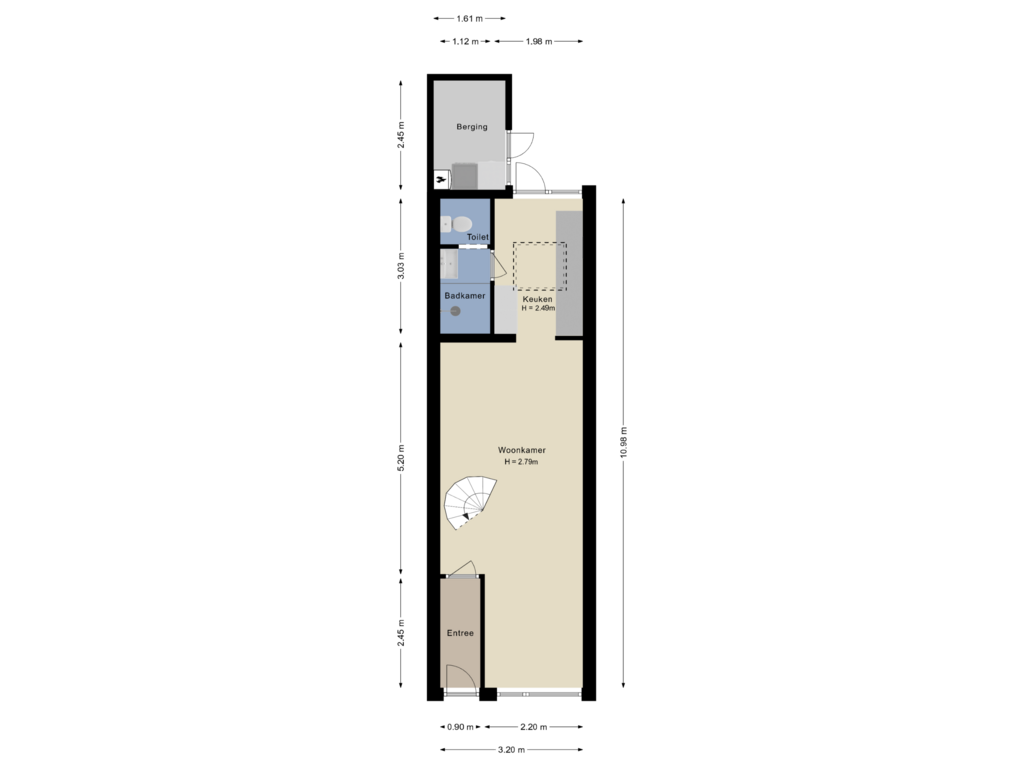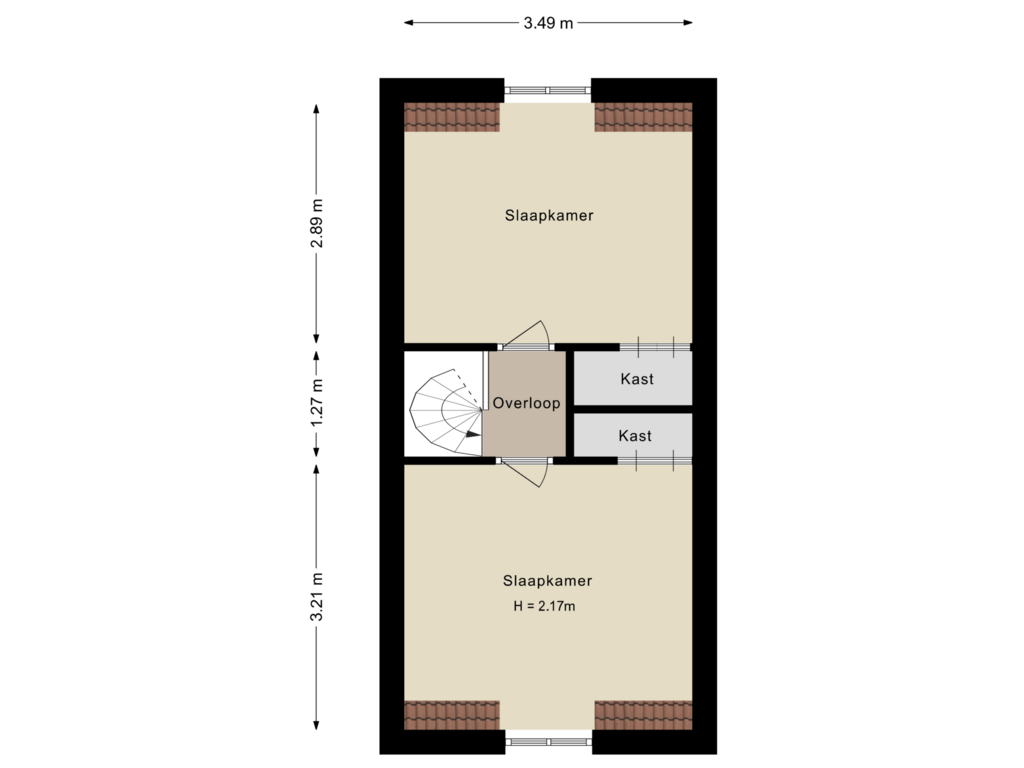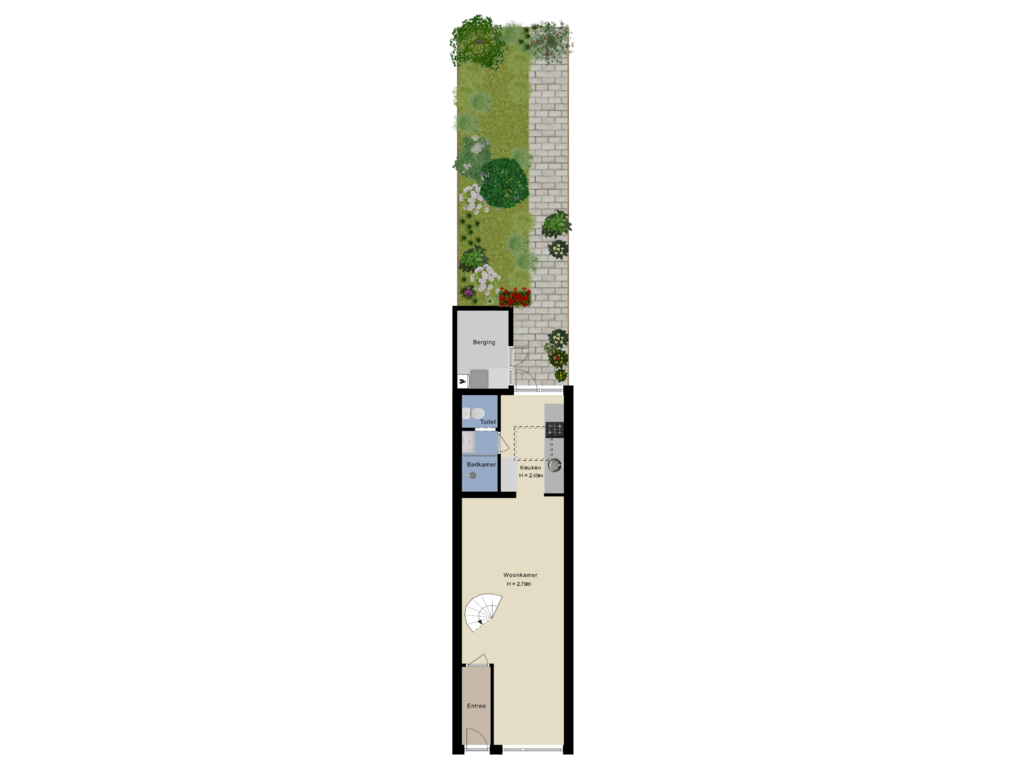This house on funda: https://www.funda.nl/en/detail/koop/utrecht/huis-seringstraat-9/43850899/

Seringstraat 93551 TJ UtrechtEgelantierstraat, Mariëndaalstraat e.o.
€ 399,000 k.k.
Description
Sfeervolle en keurig onderhouden eengezinswoning (tussenwoning) met grote tuin, gelegen in de geliefde bloemenbuurt op korte afstand van het centrum van Utrecht.
De woning is de afgelopen jaren met veel plezier bewoond, mede door de grote tuin is het een heerlijke plek midden in de stad. Diverse restaurants, koffietentjes, café Gijs, The Food Club en allerlei gezellige lokale winkels zijn er op loopafstand te vinden.
We nemen je graag mee door de woning.
Begane grond:
Entree/hal, meterkast, woonkamer met trapopgang, houten vloerdelen en open doorgang naar de keuken. De keuken is voorzien van een recht opgesteld keukenblok inclusief inbouwapparatuur, te weten: gaskookplaat, afzuigkap, koelkast en vaatwasser. Vanuit de keuken is er toegang tot de tuin. Badkamer met grote douche, thermostaatkraan met regendouche, wastafelmeubel en toilet.
1e verdieping:
Overloop met toegang tot 2 riante slaapkamers, beide kamers zijn voorzien van een dakkapel en vaste kastruimte.
Afmetingen:
Woonkamer: 7.75 x 3.20/2.20 m.
Keuken: 3.03 x 1.98 m.
Badkamer: 3.03 x 1.12 m.
Slaapkamer 1: 3.49 x 3.21 m.
Slaapkamer 2: 3.49 x 2.89 m.
Algemeen:
- bouwjaar 1906
- woonoppervlakte 60 m²
- Energielabel E
- combiketel 2023
- 81 m² eigen grond
- Aanvaarding in overleg.
Features
Transfer of ownership
- Asking price
- € 399,000 kosten koper
- Asking price per m²
- € 6,650
- Listed since
- Status
- Available
- Acceptance
- Available in consultation
Construction
- Kind of house
- Single-family home, row house
- Building type
- Resale property
- Year of construction
- 1906
- Type of roof
- Combination roof covered with asphalt roofing and roof tiles
Surface areas and volume
- Areas
- Living area
- 60 m²
- Other space inside the building
- 4 m²
- Plot size
- 81 m²
- Volume in cubic meters
- 224 m³
Layout
- Number of rooms
- 3 rooms (2 bedrooms)
- Number of bath rooms
- 1 bathroom
- Bathroom facilities
- Shower, toilet, and washstand
- Number of stories
- 2 stories
Energy
- Energy label
- Insulation
- Double glazing
- Heating
- CH boiler
- Hot water
- CH boiler
- CH boiler
- Gas-fired combination boiler from 2023, in ownership
Cadastral data
- CATHARIJNE B 3999
- Cadastral map
- Area
- 56 m²
- Ownership situation
- Full ownership
- CATHARIJNE B 8521
- Cadastral map
- Area
- 25 m²
- Ownership situation
- Full ownership
Exterior space
- Garden
- Back garden
- Back garden
- 37 m² (11.18 metre deep and 3.31 metre wide)
- Garden location
- Located at the northeast with rear access
Storage space
- Shed / storage
- Attached brick storage
- Facilities
- Electricity and heating
Parking
- Type of parking facilities
- Paid parking and resident's parking permits
Photos 27
Floorplans 3
© 2001-2025 funda





























