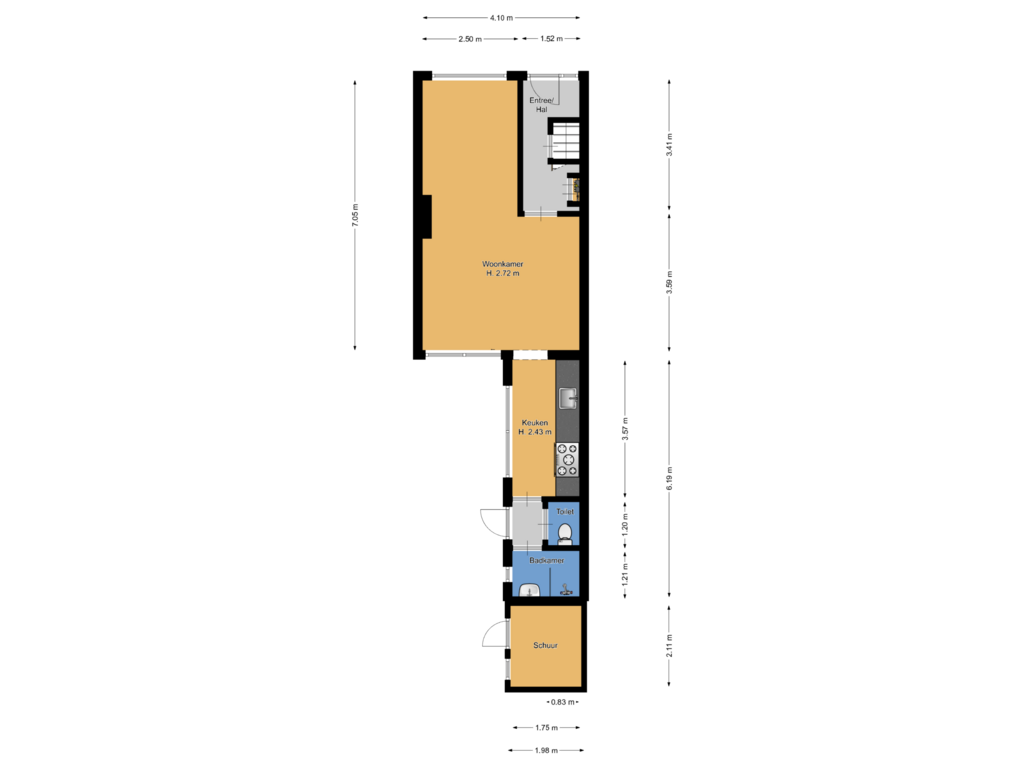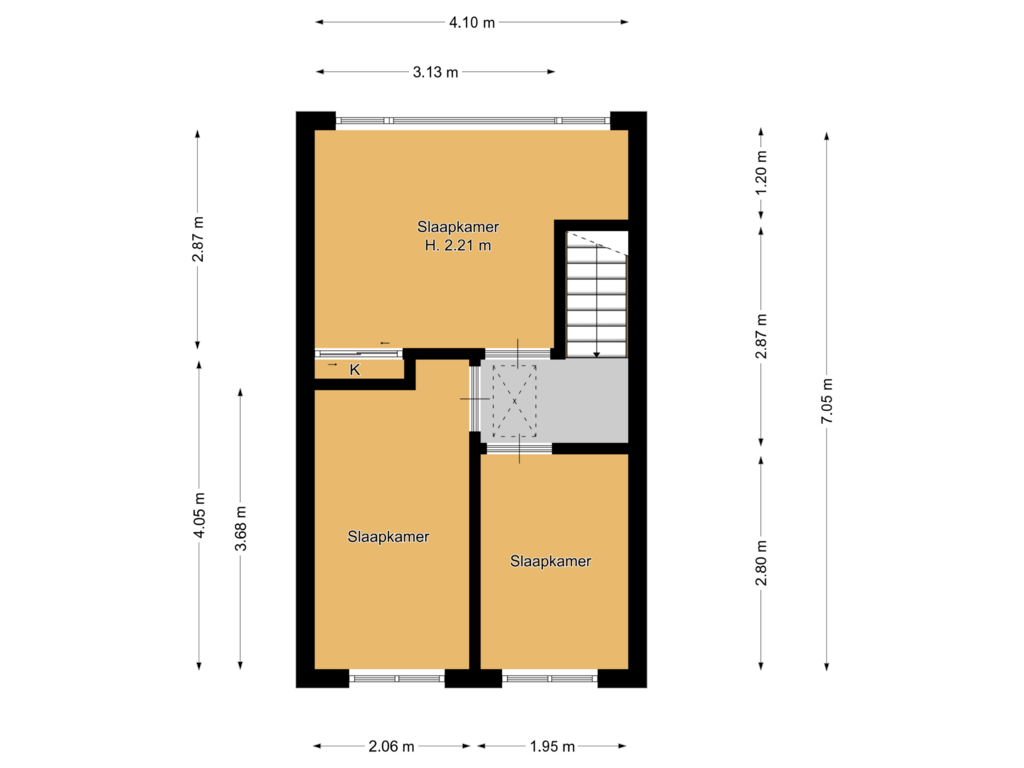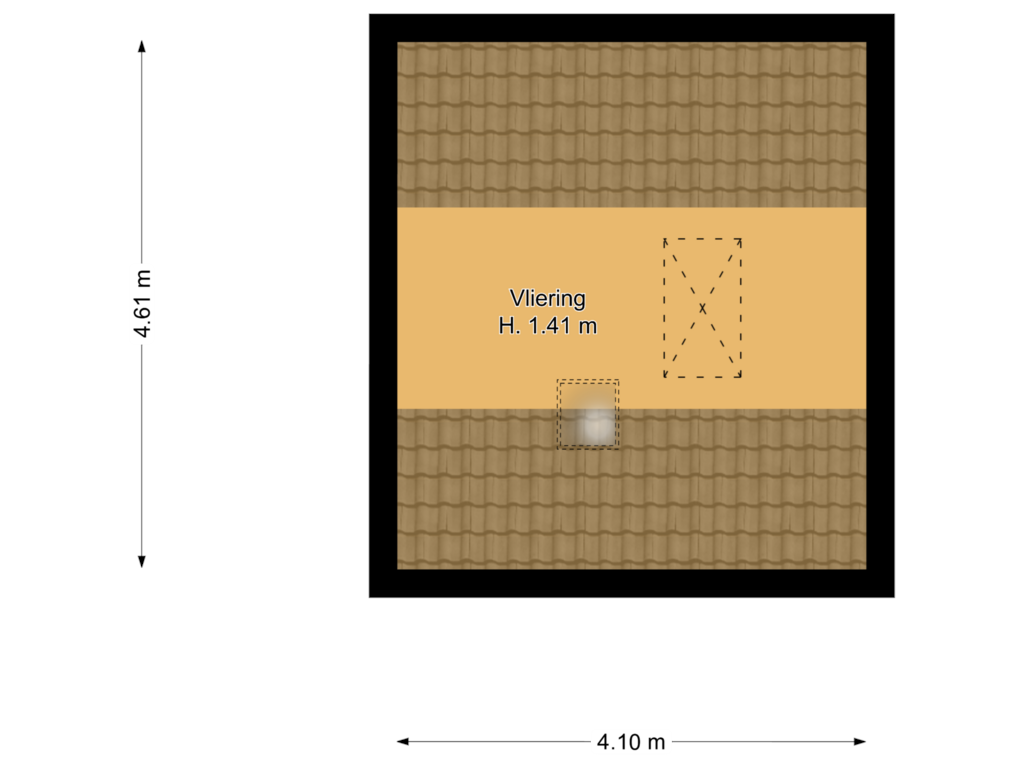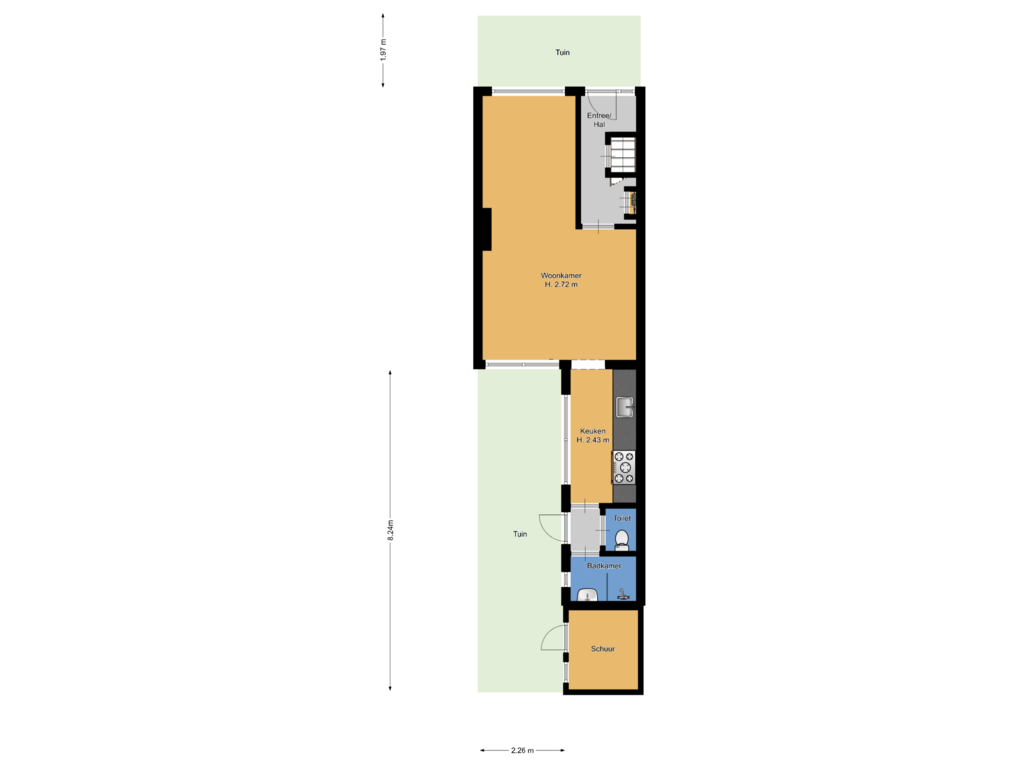This house on funda: https://www.funda.nl/en/detail/koop/utrecht/huis-st-winfridusstraat-37/43712221/
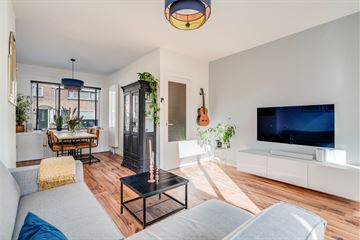
Description
In de populaire wijk 'Zuilen' staat deze goed onderhouden jaren '30 woning van ca. 70 m2 voorzien van 3 slaapkamers, zonnige achtertuin op het zuidwesten en energielabel C. De woning heeft een praktische indeling en veel opbergruimte op de vliering bereikbaar middels vlizotrap. De woning is gelegen in een rustige straat in Zuilen. De supermarkt voor je dagelijkse boodschappen is op loopafstand en je kan gratis parkeren in de straat.
Het wijkje:
Het huis is gelegen in de populaire woonwijk Zuilen. Een ideale locatie voor zowel starters als gezinnen met opgroeiende kinderen. Zo vind je alle relevante voorzieningen in de directe omgeving. Veel winkels zoals AH, HEMA of Familie van Rijk en restaurantjes zoals ‘Bagels & Beans’ en ‘The Foodclub’ liggen op loopafstand. Voor een avondje uit liggen Grieks restaurant Oli Mazi en restaurant De Kleine Baron om de hoek. Kunst café “de Nijverheid”, “café NAR” en Werkspoorcathedraal ligt bij het industrieterrein aan het Amsterdam Rijnkanaal.
Vlakbij vind je het Julianapark. In dit fraaie monumentale park is van alles te vinden: loslopende pauwen, een grote dierenweide met o.a. herten en alpaca’s, sportfaciliteiten, een grote speeltuin met paviljoen waar je een koffie of lunchsnack kunt krijgen.
Als je van de rustige natuuromgeving wilt genieten, fiets je langs de Vecht zo de stad uit naar het schilderachtige dorpje Oud-Zuilen of de Maarsseveense Plassen. Ook ben je in 10 minuten fietsen in de Utrechtse binnenstad.
In de directe omgeving van de woning kan je gratis parkeren zonder vergunning. Station Zuilen bevindt zich op loopafstand.
Indeling:
De voortuin gelegen op het noordoosten heeft een fijne afmeting en zorgt voor privacy in de woning. Hier is voldoende ruimte om je fiets te stallen en een zitje te maken.
Begane grond: entree, hal met meterkast en trapopgang naar de eerste verdieping. Doorzonwoonkamer met een schuifpui die toegang geeft tot de zonnige tuin. De moderne keuken bevindt zich aan de achterzijde en is voorzien van een vaatwasser, gasfornuis met grote oven, afzuigkap en koel-vriescombinatie. Vanuit de keuken loop je door naar een overloop welke toegang geeft naar het toilet, een deur naar de tuin en aan de achterzijde een moderne badkamer voorzien van inloopdouche, wastafelmeubel en designradiator.
In de zonnige achtertuin gelegen op het zuidwesten is het goed toeven in de zomer. Je kan hier lekker loungen in de zon. Achter in de tuin is een bartafel gemaakt waar je kan borrelen met vrienden en familie en kan genieten van een BBQ.
In de tuin is een stenen berging aanwezig, hier is ook de opstelplaats voor de wasmachine en droger aanwezig.
Eerste verdieping: overloop met toegang naar alle vertrekken incl. de vliering. Slaapkamer aan de voorzijde over de volledige breedte van het huis met inbouwkast. Je hebt hier voldoende ruimte voor een 2 persoonsbed en een kledingkast. 2 slaapkamers aan de achterzijde, nu in gebruik als thuiswerkplek en kinderkamer.
De vliering bereik je middels vlizostrap en biedt veel opbergruimte, er is een Velux-dakraam aanwezig.
Bijzonderheden:
- Bouwjaar ca. 1930:
- Woonoppervlakte ca. 70 m2;
- Het buitenschilderwerk is in 2024 uitgevoerd;
- Energielabel C: Spouwmuurisolatie, Dubbel glas, vloerisolatie, dakisolatie
- Verwarming en warm water middels CV-combiketel uit 2015;
- Uitbreidingsmogelijkheden door het betrekken van de vliering als woonruimte (vergunningsplichtig);
- Oplevering in overleg.
Features
Transfer of ownership
- Asking price
- € 450,000 kosten koper
- Asking price per m²
- € 6,522
- Listed since
- Status
- Sold under reservation
- Acceptance
- Available in consultation
Construction
- Kind of house
- Single-family home, row house
- Building type
- Resale property
- Year of construction
- 1931
- Type of roof
- Gable roof covered with roof tiles
- Quality marks
- Energie Prestatie Advies
Surface areas and volume
- Areas
- Living area
- 69 m²
- Other space inside the building
- 4 m²
- Plot size
- 79 m²
- Volume in cubic meters
- 277 m³
Layout
- Number of rooms
- 4 rooms (3 bedrooms)
- Number of bath rooms
- 1 bathroom and 1 separate toilet
- Bathroom facilities
- Shower, walk-in shower, sink, and washstand
- Number of stories
- 2 stories and a loft
- Facilities
- Passive ventilation system and TV via cable
Energy
- Energy label
- Insulation
- Roof insulation, double glazing, insulated walls and floor insulation
- Heating
- CH boiler
- Hot water
- CH boiler
- CH boiler
- Remeha Tzerra 127606 (gas-fired combination boiler from 2015, in ownership)
Cadastral data
- ZUILEN C 2091
- Cadastral map
- Area
- 79 m²
- Ownership situation
- Full ownership
Exterior space
- Location
- Alongside a quiet road and in residential district
- Garden
- Back garden and front garden
- Back garden
- 19 m² (8.24 metre deep and 2.26 metre wide)
- Garden location
- Located at the southwest
Storage space
- Shed / storage
- Attached brick storage
- Facilities
- Electricity and running water
Parking
- Type of parking facilities
- Public parking
Photos 52
Floorplans 4
© 2001-2025 funda




















































