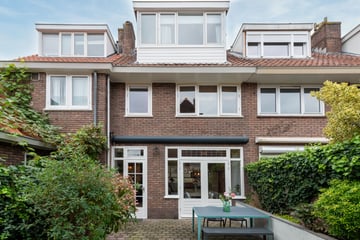This house on funda: https://www.funda.nl/en/detail/koop/utrecht/huis-thomas-a-kempisweg-29/43716225/

Thomas à Kempisweg 293532 CA UtrechtNieuw Engeland, Th. a. Kempisplantsoen en omgeving
Sold
€ 675,000 k.k.
Description
This charming family home from 1936, located on the edge of the vibrant Nieuw Engeland neighborhood, offers everything you’re looking for. Modern, luxuriously finished, and ready for the future! Enjoy four bedrooms, a walk-in closet, a spacious attic, and a delightful sunny garden with awning and a large shed. There’s also a (gated) back entrance for bicycles. Moreover, the energy label B contributes to sustainable living, thanks to solar panels and cavity wall and floor insulation.
What makes this home unique? The surrounding area is undergoing a transformation: The Municipality of Utrecht is currently working hard on the development of the Westelijke Stadsboulevard, where a city park will be created in front of the house. Cars will give way to greenery and tranquility, as the Thomas à Kempisweg will be transformed into a park full of nature and relaxation. Plenty of space to enjoy the outdoors, right in the heart of the city! See artist impressions in the photos.
This house is part of the cozy streets just behind Majellapark in the Nieuw Engeland neighborhood. Majellapark is the hub for socializing, sports, and relaxation. Schools, shops, restaurants, and cafés are all within walking distance. Leidsche Rijn Centrum, Utrecht’s city center, and Central Station are approximately a 5 to 10-minute bike ride away, and various bus lines depart from the nearby Vleutenseweg. By car, you're quickly on the A2 highway. This is living in a peaceful, friendly neighborhood, but with everything within reach!
Seize your chance to live in a location where greenery and the city come together. This house offers not only comfort and space but also a future full of relaxation and recreation thanks to the new city park.
Layout
Ground Floor: Entrance, staircase to the 1st floor, stair closet, and toilet with a small sink. Access to the living room with a bay window at the front and French doors leading to the garden. The wall between the kitchen and living room has already been removed, making the kitchen part of the living area. The L-shaped kitchen is equipped with various built-in appliances such as an induction hob, extractor hood, combi oven, refrigerator, dishwasher, and a boiling water system.
1st Floor: Landing, 3 bedrooms measuring 12 m², 6 m², and 5 m². The bedroom at the front of the house has an adjoining walk-in closet. Bathroom with walk-in shower, sink with cabinet, toilet, and designer radiator.
2nd Floor: Attic landing with a third toilet and space for a washing machine, dryer, and central heating boiler. The spacious floor with a dormer window has a study of 10 m². If desired, an extra bedroom of 7 m² can easily be created on this floor. You will also find plenty of storage space on this floor, thanks to the fixed wardrobes and space behind the knee walls.
:Special Features
-Year of construction: 1936;
-Living area: 99 m²;
-Energy label: B;
-Heating and hot water via central heating boiler (Remeha, year 2009);
-Fully double-glazed, except for the kitchen door and stained glass windows above the terrace doors;
-Equipped with floor and cavity wall insulation;
-11 solar panels installed on the roof;
-Shed equipped with electricity, water, gas connection, and a loft;
-Permit parking, with a second permit possible;
-Age and asbestos clause will be included in the sales contract;
-Delivery on March 10, 2025.
Click the link to view the future view of the park from the house
Features
Transfer of ownership
- Last asking price
- € 675,000 kosten koper
- Asking price per m²
- € 6,818
- Status
- Sold
Construction
- Kind of house
- Single-family home, row house
- Building type
- Resale property
- Year of construction
- 1936
- Type of roof
- Gable roof covered with roof tiles
Surface areas and volume
- Areas
- Living area
- 99 m²
- External storage space
- 13 m²
- Plot size
- 97 m²
- Volume in cubic meters
- 358 m³
Layout
- Number of rooms
- 5 rooms (4 bedrooms)
- Number of bath rooms
- 1 bathroom and 2 separate toilets
- Bathroom facilities
- Walk-in shower, toilet, and washstand
- Number of stories
- 3 stories
- Facilities
- TV via cable and solar panels
Energy
- Energy label
- Insulation
- Double glazing, energy efficient window, insulated walls and floor insulation
- Heating
- CH boiler
- Hot water
- CH boiler
- CH boiler
- Remeha Avanta (gas-fired combination boiler from 2009, in ownership)
Cadastral data
- CATHARIJNE B 7330
- Cadastral map
- Area
- 97 m²
- Ownership situation
- Full ownership
Exterior space
- Location
- In residential district
- Garden
- Back garden
- Back garden
- 33 m² (6.25 metre deep and 5.25 metre wide)
- Garden location
- Located at the east with rear access
Storage space
- Shed / storage
- Detached brick storage
- Facilities
- Loft, electricity and running water
Parking
- Type of parking facilities
- Paid parking and resident's parking permits
Photos 56
© 2001-2025 funda























































