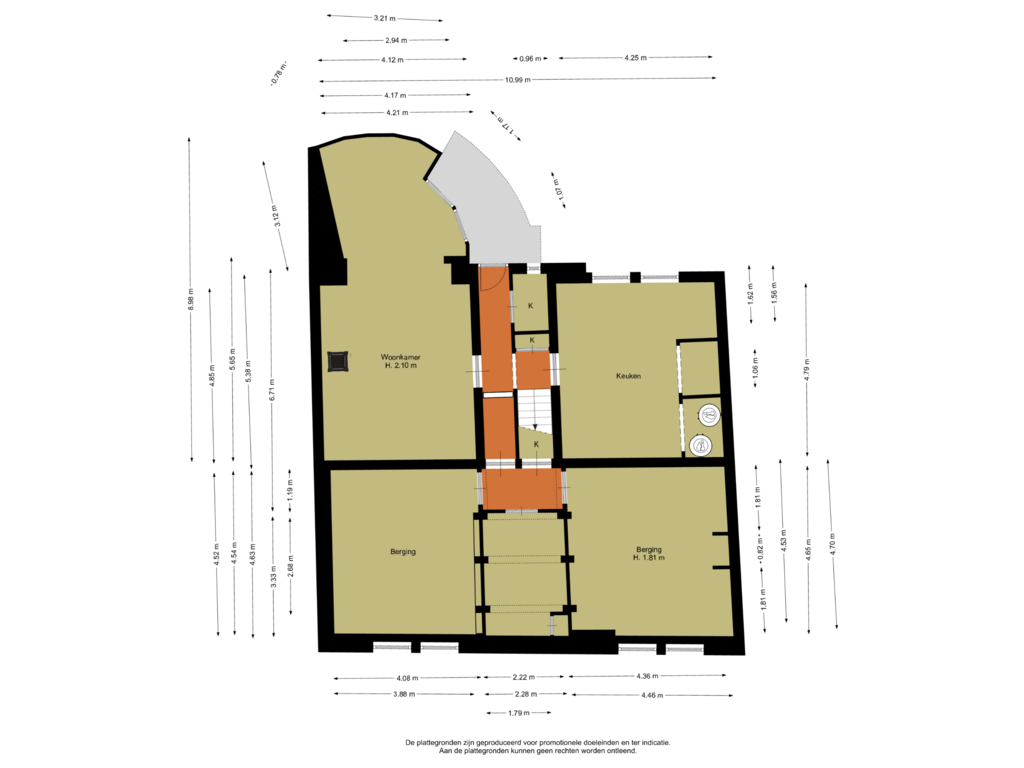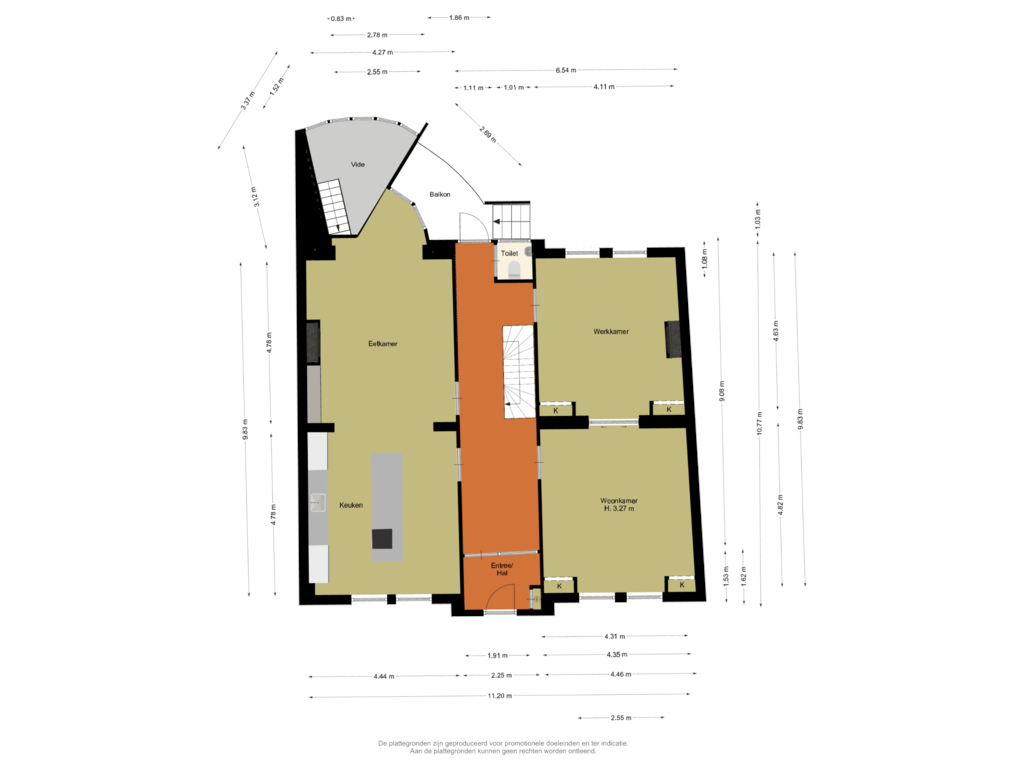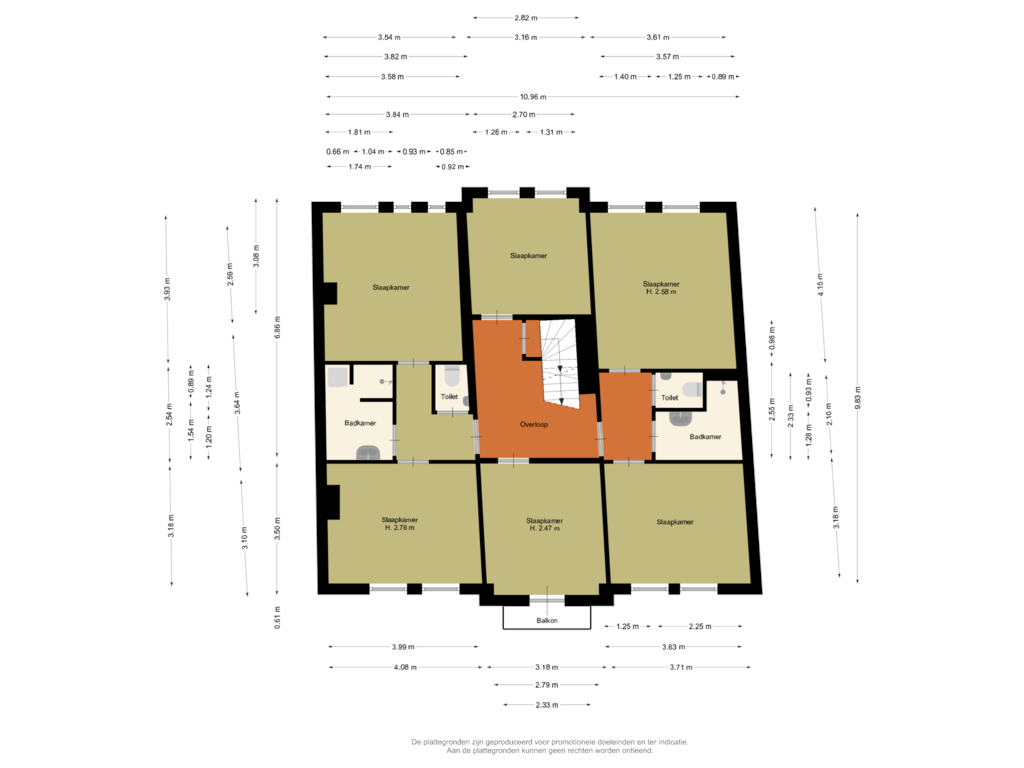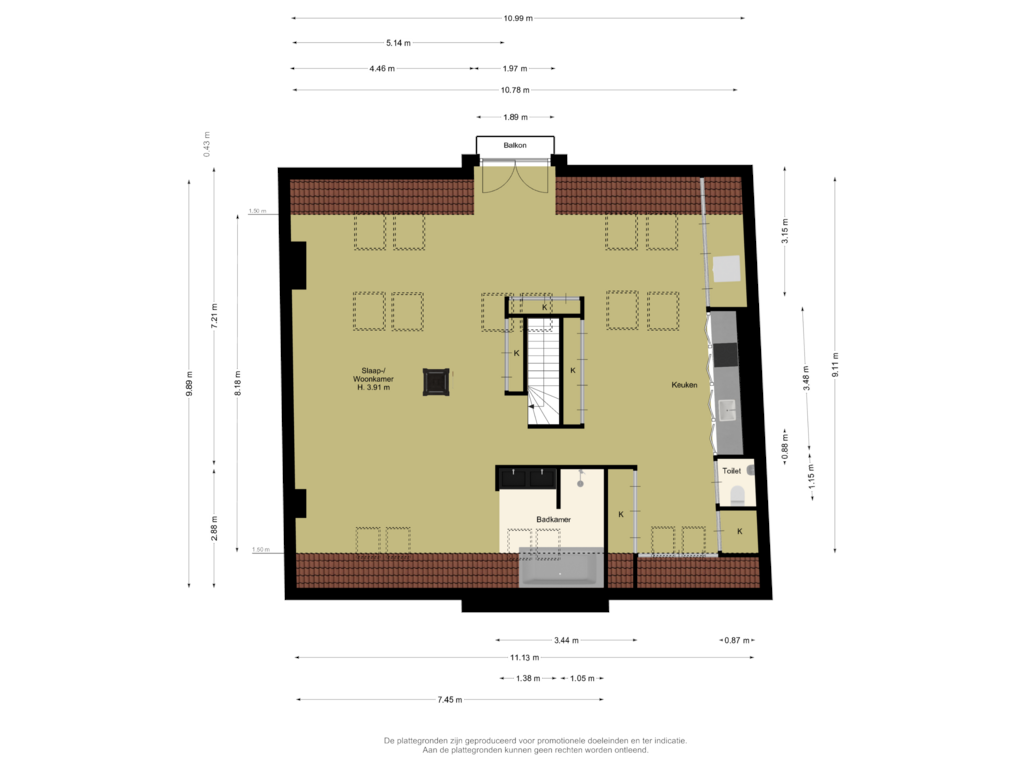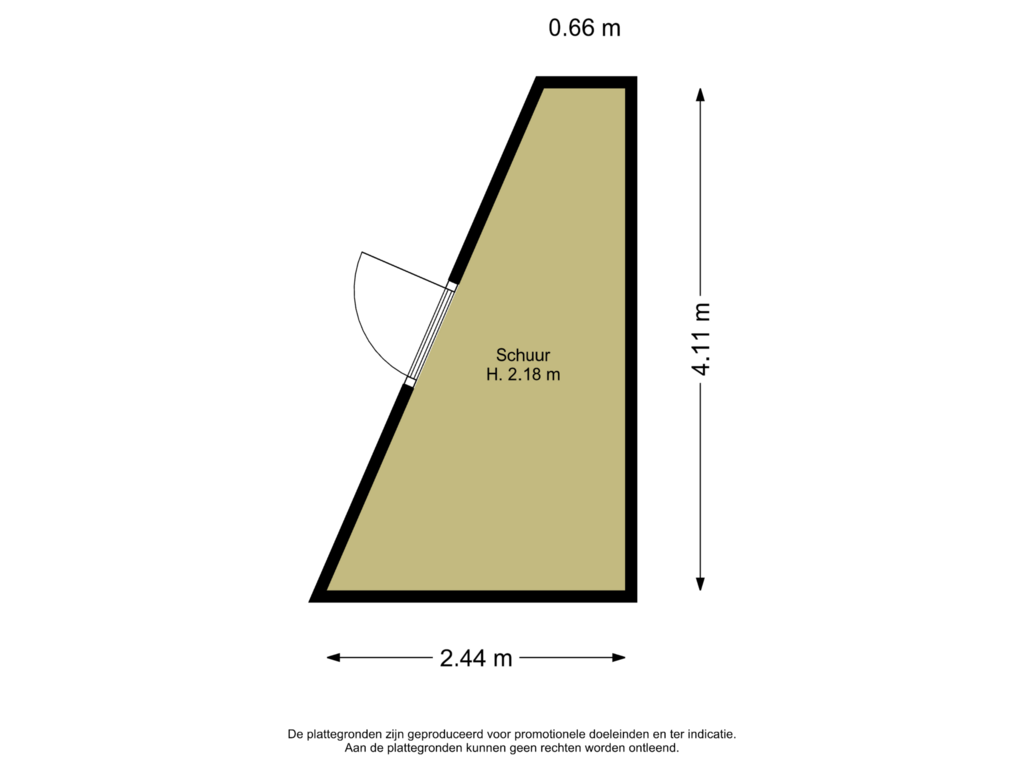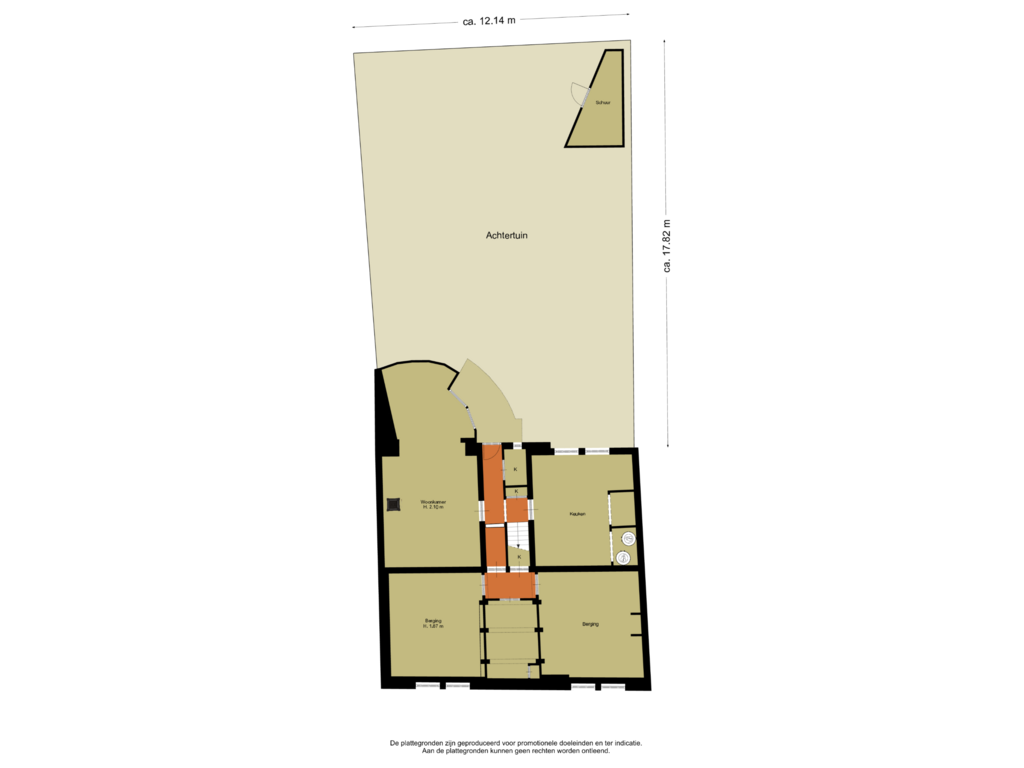This house on funda: https://www.funda.nl/en/detail/koop/utrecht/huis-wittevrouwensingel-66/43502852/
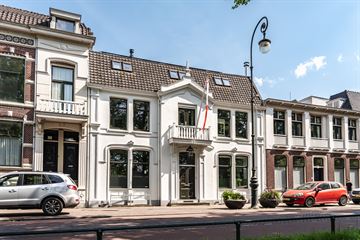
Wittevrouwensingel 663572 CC UtrechtWittevrouwen
€ 2,750,000 k.k.
Eye-catcher Een enorm familiehuis, prachtig verbouwd tot een duurzaam monument.
Description
A huge family house, beautifully converted into a sustainable monument. Central to the house are the corridor and stairs, giving access to four floors of more or less 100m² each. Its location on the edge of the city centre gives you the bustle of the city when you open the front door. With the door closed, you are in an oasis of peace and space.
It is a house where you can live with many people, where there is enough space for everyone's privacy but, above all, places to meet. The kitchen is the heart of the house, making food with friends or family, having conversations and long dinners.
This house gives every season something different. In summer, you open the doors and pull the garden in. The sun rising when you are still in bed on the top floor, a cup of coffee on the balcony in the morning sun, which then swirls around the house, illuminating the conservatory, creating both spots of sun and shade in the deep garden.
In winter, you sit more around the fireplaces in different areas of the house. Both in winter and summer, the light always falls kindly inside.
The walk to the city, the Stadsschouwburg and delicious restaurants like Concours and Heimat around the corner complete this house.
Souterrain
The basement is a real floor with lovely spaces. An extra living room for retreating with a book or relaxing with a view of the garden.
At the back is a generous space prepared as a wellness area. At the front, you will find a drum room and two large storage and work areas.
The minimalist steel staircase takes you from the basement back into the dining room.
Ground floor
Via the stately middle entrance, you enter the spacious hallway that gives access to the left and right wing of this floor. On the left, you will find the fully equipped kitchen with cosy bar. Here you can enjoy cooking and hanging out at the bar with a glass of wine. Adjacent to the kitchen is the dining room with fireplace and beautiful conservatory, which connects this room to the basement while providing a wonderful space experience with lots of playful light and views. With the conservatory doors open, you catch the first spring sun in the lee of the balcony.
The right wing of this floor is divided into a lounge-like sitting room separated by a sliding door from the study with wood-burning stove.
First floor
You reach the middle floor via the central staircase. This floor is optimally laid out with no fewer than six bedrooms, two separate toilets and two shower rooms. The back offers a peaceful view of the beautiful green garden and at the front you can enjoy the city canal and a view of the Wolvenplein prison complex. One of the bedrooms at the front has a balcony.
Loft
On the top floor of the house, you will find this unique loft of almost 100m².
The space is equipped with all conveniences and ingenuity and has independent facilities such as kitchen, bathroom and toilet. This space is perfect for live-in children, parents or if you want to give away something really luxurious: the au pair, for example.
The experience is hotel-like. But then as you will rarely find in a hotel!
Outside
The garden is a true oasis. Wonderfully green with beautiful trees and plants.
The garden has a covered terrace and detached shed and a back entrance.
From the veranda balcony you overlook the garden and enjoy a cosy bubbling fountain in the old well.
Details
The house has been completely renovated as of 2017. Insulation and installations have been ingeniously conceived together to achieve an optimal balance between the monumental status of the property, living comfort and sustainability. The result: an A-listed monument.
Dimensions:
For the exact dimensions of the various rooms, please refer to the attached floor plans.
Details:
For seriously interested parties, all relevant documents will be provided after the viewing. In the documents you will find information about the zoning, soil, cadastral details and monumental status, among other things. We have also had an architectural report drawn up for this house.
Collegiate sale with Sleeping Beauties B.V. 030-3036336
NON-BINDING INFORMATION
Features
Transfer of ownership
- Asking price
- € 2,750,000 kosten koper
- Asking price per m²
- € 7,199
- Listed since
- Status
- Available
- Acceptance
- Available in consultation
Construction
- Kind of house
- Mansion, row house
- Building type
- Resale property
- Year of construction
- 1900
- Specific
- Protected townscape or village view (permit needed for alterations), double occupancy possible, partly furnished with carpets and curtains and listed building (national monument)
- Type of roof
- Combination roof
Surface areas and volume
- Areas
- Living area
- 382 m²
- Other space inside the building
- 54 m²
- Exterior space attached to the building
- 7 m²
- External storage space
- 6 m²
- Plot size
- 356 m²
- Volume in cubic meters
- 1,527 m³
Layout
- Number of rooms
- 14 rooms (7 bedrooms)
- Number of bath rooms
- 3 bathrooms and 4 separate toilets
- Bathroom facilities
- 3 showers, underfloor heating, 2 sinks, bath, and washstand
- Number of stories
- 3 stories and a basement
- Facilities
- Alarm installation, skylight, and mechanical ventilation
Energy
- Energy label
- Insulation
- Roof insulation, partly double glazed, energy efficient window, insulated walls and floor insulation
- Heating
- CH boiler, wood heater and fireplace
- Hot water
- CH boiler
- CH boiler
- Gas-fired combination boiler from 2017, in ownership
Cadastral data
- ABSTEDE B 5700
- Cadastral map
- Area
- 220 m²
- Ownership situation
- Full ownership
- ABSTEDE B 5701
- Cadastral map
- Area
- 136 m²
- Ownership situation
- Full ownership
Exterior space
- Location
- In centre, in residential district, open location and unobstructed view
- Garden
- Back garden
- Back garden
- 216 m² (17.82 metre deep and 12.14 metre wide)
- Garden location
- Located at the southeast with rear access
- Balcony/roof terrace
- Balcony present
Storage space
- Shed / storage
- Detached wooden storage
Parking
- Type of parking facilities
- Paid parking, public parking and resident's parking permits
Photos 101
Floorplans 6
© 2001-2024 funda





































































































