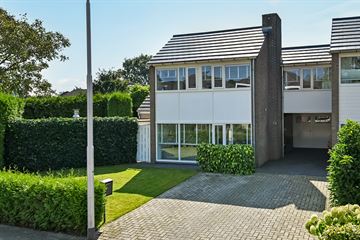This house on funda: https://www.funda.nl/en/detail/koop/valburg/huis-broekstraat-52/43629453/

Description
Deze fantastische goed onderhouden twee-onder-1-kap woning ligt aan een rustige straat van het geliefde dorp Valburg.
Houdt u van rust en een fijne buitenruimte met zwembad en chillruimte op een zonnige kavel dan is dit een prachtige kans!
Valburg heeft een dorpssupermarkt, een cafetaria, woonwinkel, basisschool, kinderopvang en diverse (sport)verenigingen. In het nabijgelegen Elst zijn de overige winkels voor de dagelijkse boodschappen aanwezig. Het centrum van Elst is per auto in circa 6 minuten te bereiken. Elst heeft een uitgebreid winkelaanbod met meerdere supermarkten en winkelketens zoals Action, Blokker, Etos, Intertoys, Livera en Hema. Ook zijn er in Elst diverse scholen (waaronder voortgezet onderwijs), horecagelegenheden en (sport)voorzieningen. Tevens heeft Elst een eigen treinstation met treinverbindingen naar o.a. Arnhem, Nijmegen en Tiel.
Vanuit Valburg (via de N-836) zijn de opritten van zowel de A-15 als A-325 uitstekend te bereiken. Via de A-15 zijn de steden Tiel en Nijmegen snel te bereiken. Via de A-325 is Arnhem te bereiken.
Sterke kenmerken woning:
-4 slaapkamers
-geïsoleerde berging welke nu wordt gebruikt als werk/hobbyruimte
-halfopen keuken 2015
-aanbouw keuken 1999
-eetkamer 2006
-bijkeuken 2006
-goede keuken met inbouwapparatuur
-massief houten vloer in woonkamer, keuken en eetkamer
-heerlijk en goed onderhouden buitenzwembad
-aangebouwde berging
-overkapping met houtkachel
-ruime half overdekte oprit voor 3 auto’s
-houten geïsoleerde openslaande deuren in de berging/garage
Bouwjaar: 1975. Inhoud: 487m³. Perceel: 453m². Woonoppervlak: 150m².
Indeling:
Begane grond:
Entree, hal, meterkast, toiletruimte, inpandige berging/garage (23m²) welke nu in gebruik is als chillruimte, grote living opgesplitst in een laag en hoog gedeelte, dit geeft een ruim gevoel, open trapopgang, eetruimte (12m²), wasruimte/berging (4m²), de open keuken bevindt zicht aan de achterzijde en is uitstekend afgewerkt met al het benodigde inbouwapparatuur, openslaande deuren naar de achtertuin. Aan de achterzijde van de woning bevindt zicht een berging. Deze is toegankelijk vanuit de tuin.
1e verdieping:
Overloop, met een fijne lichtinval, 4 slaapkamers waarvan de ouderslaapkamer zich over de volle breedte van de woning bevindt met een grote dakkapel, deze kamer heeft fijne schuifkasten. De badkamer is compleet en voorzien van ligbad met whirlpool functie, douche met glazen cabine, wandcloset, wastafelmeubel met spiegel en wandkast.
Tuin:
Deze is werkelijk zo gaaf.
Het zwembad, de aangebouwde berging, overkapping met berging en de verzorging qua bestrating en beplanting maken deze woning compleet!
Algemeen:
-Goed onderhouden
-Energielabel C
-dakisolatie
-gedeeltelijk vloer- en muur isolatie
-HR en HR ++ beglazing
-Top gezinswoning op een fijne locatie.
Features
Transfer of ownership
- Last asking price
- € 547,500 kosten koper
- Asking price per m²
- € 3,650
- Status
- Sold
Construction
- Kind of house
- Single-family home, double house
- Building type
- Resale property
- Year of construction
- 1975
- Specific
- Partly furnished with carpets and curtains
- Type of roof
- Gable roof covered with roof tiles
Surface areas and volume
- Areas
- Living area
- 150 m²
- Other space inside the building
- 5 m²
- External storage space
- 9 m²
- Plot size
- 453 m²
- Volume in cubic meters
- 487 m³
Layout
- Number of rooms
- 6 rooms (4 bedrooms)
- Number of bath rooms
- 1 bathroom and 1 separate toilet
- Bathroom facilities
- Shower, bath, toilet, and washstand
- Number of stories
- 2 stories
- Facilities
- Outdoor awning, optical fibre, and TV via cable
Energy
- Energy label
- Insulation
- Roof insulation, double glazing, energy efficient window, insulated walls and floor insulation
- Heating
- CH boiler and partial floor heating
- Hot water
- CH boiler
- CH boiler
- Nefit HRC30 CW II (gas-fired combination boiler from 2021, in ownership)
Cadastral data
- VALBURG I 592
- Cadastral map
- Area
- 233 m²
- Ownership situation
- Full ownership
- VALBURG I 1592
- Cadastral map
- Area
- 40 m²
- Ownership situation
- Full ownership
- VALBURG I 898
- Cadastral map
- Area
- 180 m²
- Ownership situation
- Full ownership
Exterior space
- Location
- Alongside a quiet road, in residential district and open location
- Garden
- Back garden
- Back garden
- 176 m² (11.00 metre deep and 16.00 metre wide)
- Garden location
- Located at the south with rear access
Storage space
- Shed / storage
- Attached brick storage
- Insulation
- No insulation
Garage
- Type of garage
- Built-in and parking place
- Capacity
- 1 car
- Facilities
- Electricity
- Insulation
- Roof insulation and insulated walls
Parking
- Type of parking facilities
- Parking on private property
Photos 66
© 2001-2024 funda

































































