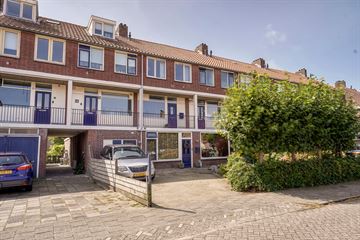
Description
Bent u op zoek naar een maisonnettewoning met veel woonruimte (97 m2), in een verzorgd appartementencomplex?
Dan is dit wellicht een perfect appartement voor u!
Verdeeld over 3 woonlagen biedt deze woning u o.a. een lichte woonkamer, 4 slaapkamers, een zonnig balkon en een fietsenberging.
Het is fijn wonen op deze locatie, direct in het oude centrum van Valkenburg en in een waterrijke en groene woonomgeving. Een supermarkt en winkels voor de dagelijkse boodschappen alsmede een basisschool zijn op loopafstand gelegen.
Wat wonen in Valkenburg wellicht nog extra leuk maakt, is dat de gezellige Leidse binnenstad en het Katwijkse strand met de fiets te bereiken zijn.
Indeling van de woning:
Woonverdieping:
Hoofdentree via galerij. Ontvangsthal met meterkast, bergkast, trapkast, toiletruimte en trapopgang.
Grenzend aan de hal bevindt zich de keuken. Deze is U-vormig opgesteld en voorzien van diverse inbouwapparaten, zoals een vaatwasser, inductiekookplaat en een combioven.
Ruime woonkamer waardoor er voldoende ruimte is voor een gezellige zithoek en een eettafel. Op koudere dagen zorgt de kachel voor veel warmte en een gezellige sfeer.
Deur naar het balkon. Deze buitenruimte is gunstig gelegen en biedt prachtig uitzicht.
Slaapverdieping:
Via de overloop op de eerste verdieping bereikt u drie slaapkamers en de badkamer. De slaapkamer aan de achterzijde is opvallend ruim en voorzien van een inloopkast. De badkamer beschikt over vloer- en wandtegels en heeft een ruime douchecabine, een zwevend toilet en een brede wastafel met twee kranen.
Aan de voorzijde van de woning bevinden zich de twee extra slaapkamers.
Deze verdieping is uitgevoerd met kunststof kozijnen.
Zolderverdieping:
Vierde slaapkamer met inbouwkast en achter een schuifwand vindt u de aansluitingen voor uw wasmachine en -droger. Tevens is de cv-ketel hier opgesteld.
Bijzonderheden van de woning:
- dubbele beglazing
- energielabel: C
- cv-ketel: Remeha (2012)
- servicekosten: € 135,- per maand
- oplevering: november a.s.
Features
Transfer of ownership
- Last asking price
- € 389,000 kosten koper
- Asking price per m²
- € 4,010
- Service charges
- € 135 per month
- Status
- Sold
- VVE (Owners Association) contribution
- € 135.00 per month
Construction
- Type apartment
- Maisonnette (apartment)
- Building type
- Resale property
- Year of construction
- 1960
Surface areas and volume
- Areas
- Living area
- 97 m²
- Exterior space attached to the building
- 5 m²
- External storage space
- 6 m²
- Volume in cubic meters
- 319 m³
Layout
- Number of rooms
- 5 rooms (4 bedrooms)
- Number of bath rooms
- 1 bathroom and 1 separate toilet
- Bathroom facilities
- Shower, toilet, and washstand
- Number of stories
- 3 stories and an attic
- Located at
- 2nd floor
- Facilities
- Outdoor awning, skylight, passive ventilation system, and TV via cable
Energy
- Energy label
- Insulation
- Double glazing
- Heating
- CH boiler
- Hot water
- CH boiler
- CH boiler
- Remeha (gas-fired combination boiler from 2012, in ownership)
Cadastral data
- VALKENBURG ZUID-HOLLAND A 2857
- Cadastral map
- Ownership situation
- Full ownership
- VALKENBURG ZUID-HOLLAND A 2825
- Cadastral map
- Ownership situation
- Full ownership
Exterior space
- Location
- In residential district
- Balcony/roof terrace
- Balcony present
Storage space
- Shed / storage
- Storage box
Parking
- Type of parking facilities
- Public parking
VVE (Owners Association) checklist
- Registration with KvK
- Yes
- Annual meeting
- Yes
- Periodic contribution
- Yes (€ 135.00 per month)
- Reserve fund present
- Yes
- Maintenance plan
- Yes
- Building insurance
- Yes
Photos 44
© 2001-2024 funda











































