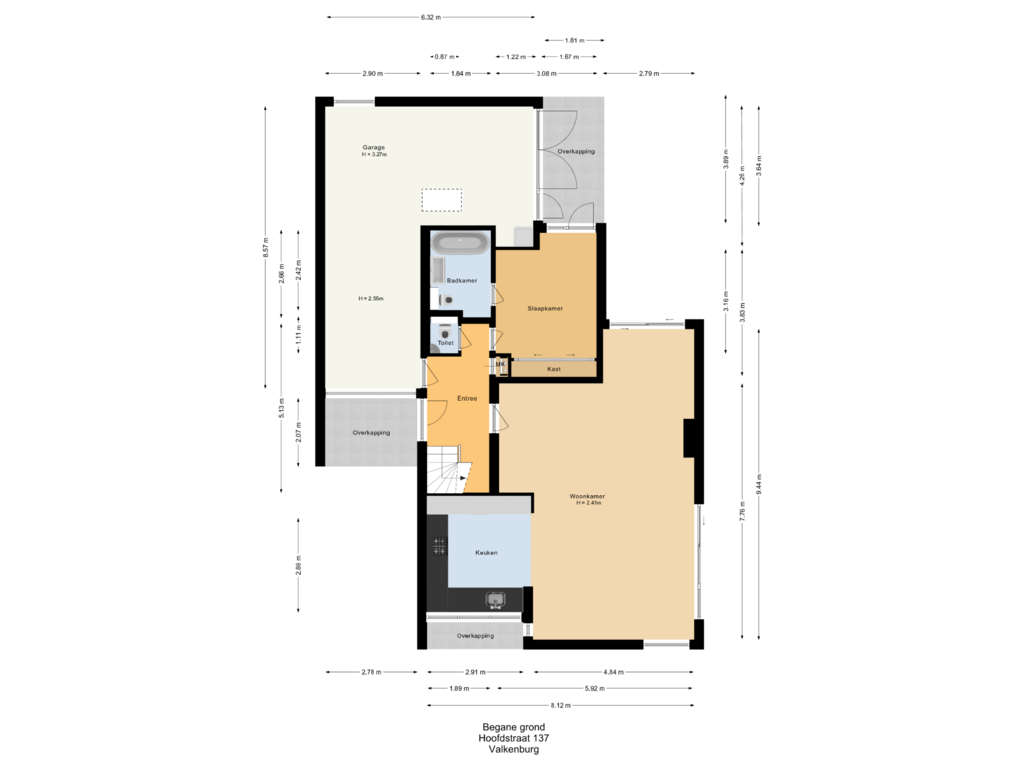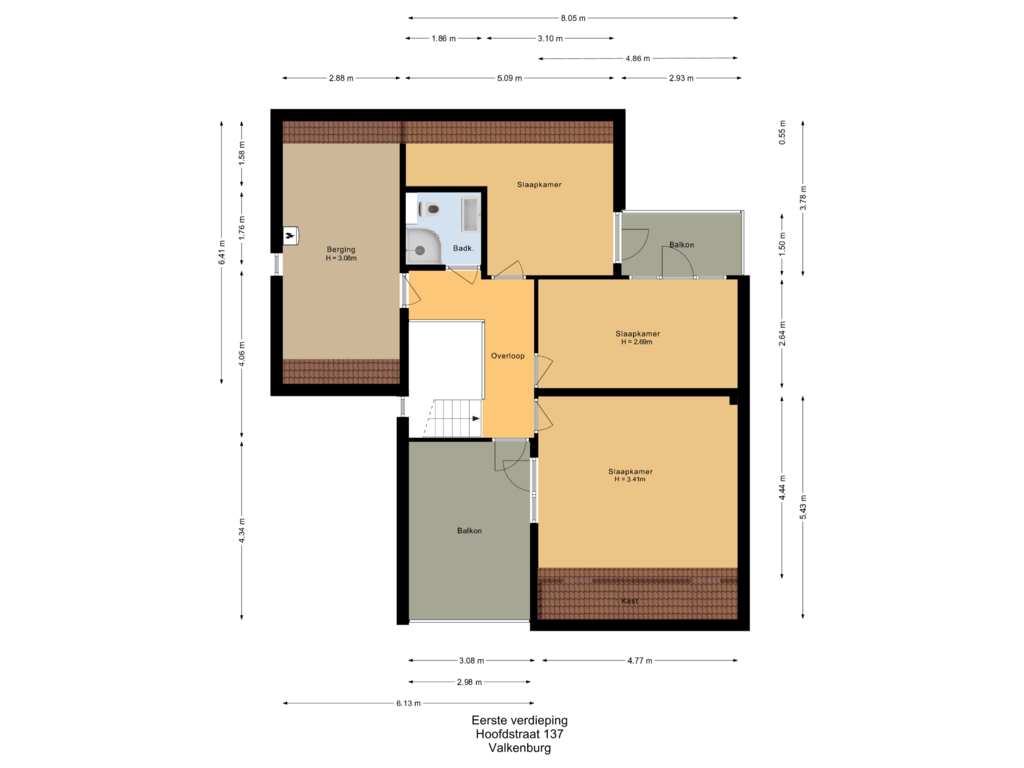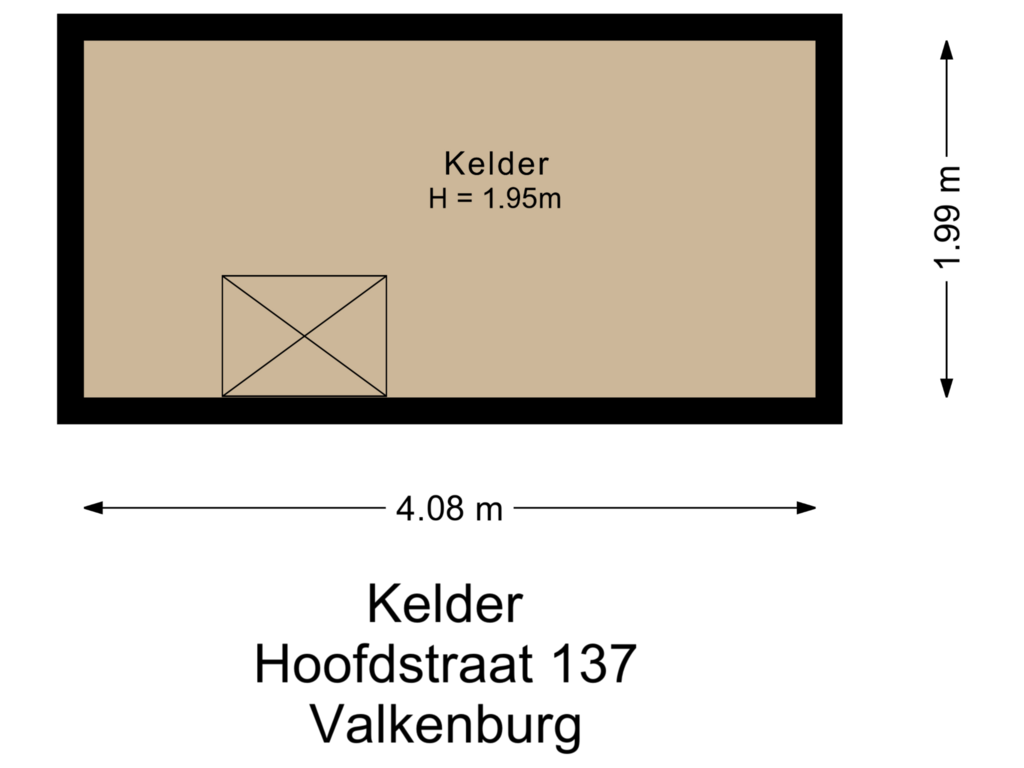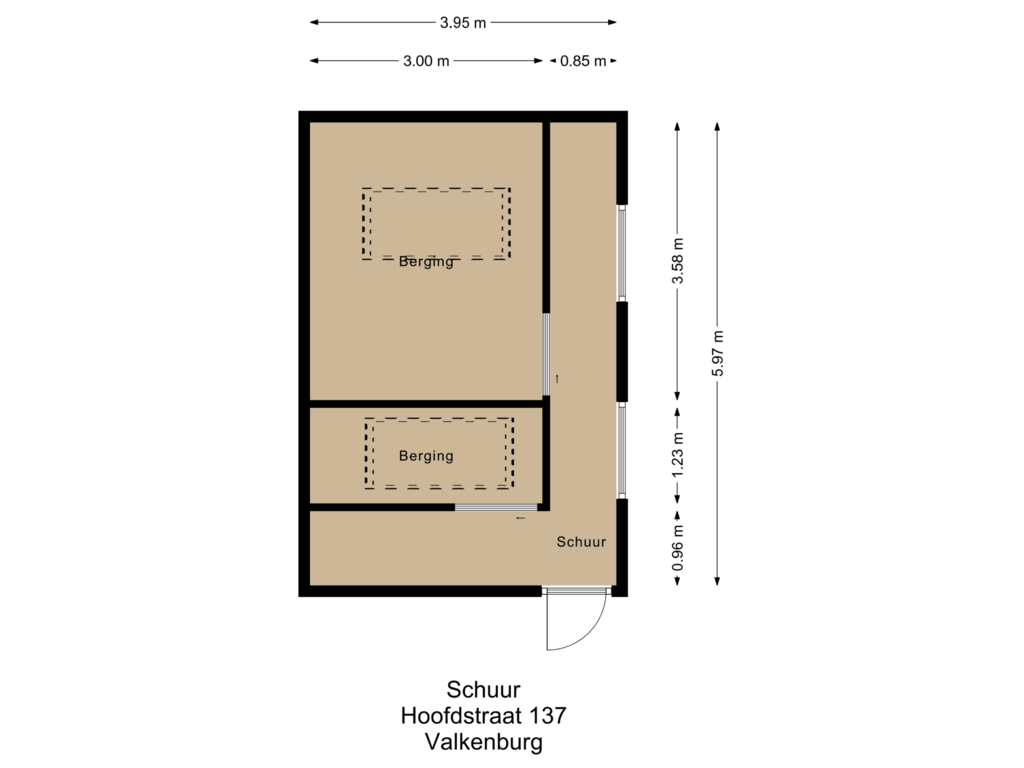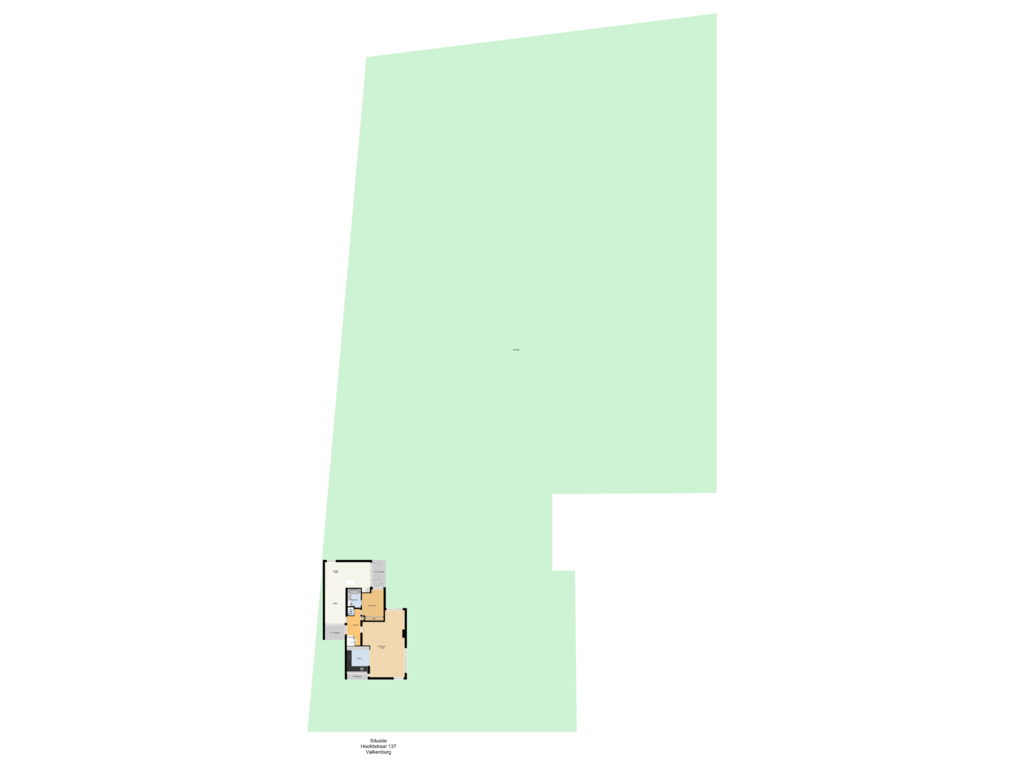This house on funda: https://www.funda.nl/en/detail/koop/valkenburg-zh/huis-hoofdstraat-137/43438941/
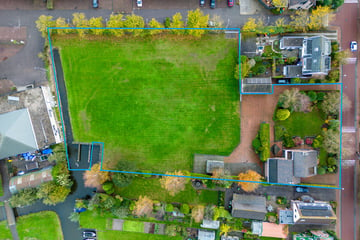
Hoofdstraat 1372235 CE Valkenburg (ZH)'t Duyfrak
€ 2,200,000 k.k.
Eye-catcherVilla op perceel van 4.517m² met grote garage en 2 aanlegsteigers.
Description
Op een riant perceel van maar liefst 4.517m² gelegen, vrijstaande villa met grote garage en parkeergelegenheid voor meerdere auto’s op eigen terrein. Tevens beschikt de woning over 2 aanlegsteigers vanwaar direct vaarverbinding voor een sloep naar de Oude Rijn. Naast de fraai aangelegde tuin rondom bevindt zich aan de achterzijde een groot perceel grasland, die voor meerdere doeleinden geschikt is.
Indeling:
Overdekte entree, hal met garderobe, meterkast en moderne toiletruimte met wandcloset en fonteintje. Vanuit de hal tevens toegang tot de grote garage met elektrische roldeur, vaste kasten, aansluiting voor wasapparatuur en toegang tot de ruime kelder. Royale en lichte woonkamer met schuifpui naar de tuin en schuifpui naar het terras aan de achterzijde. Moderne open keuken in U-opstelling en voorzien van diverse inbouwapparatuur, te weten: 5-pits gaskookplaat, vlakscherm afzuigkap, oven, combimagnetron, grote koelkast, 2-laden vriezer en vaatwasser. 1e (ouder)slaapkamer aan de achterzijde met vaste kastenwand en deur naar de tuin. Aansluitend moderne badkamer met ligbad/douchecombinatie, wastafelmeubel en wandcloset.
1e verdieping:
Overloop met vide en deur naar het dakterras aan de voorzijde. 2e grote slaapkamer aan de voorzijde met deur naar het dakterras en bergruimte achter de knieschotten. 3e slaapkamer en 4e slaapkamer aan de achterzijde met deur naar het balkon aan de achterzijde. Moderne badkamer met douchecabine, wastafelmeubel en wandcloset. Grote berging met opstelling c.v. combiketel (Remeha, 2011) en heteluchtverwarming.
Bijzonderheden:
• De woonkamer en keuken zijn voorzien van strak gestuukte wanden en plafonds met inbouwspots;
• Hete lucht verwarming en vloerverwarming in de woonkamer en keuken;
• Fraaie natuurstenen vloertegels op de begane grond en parketvloer op de etage;
• 2 aanlegsteigers met directe vaarverbinding naar de Oude Rijn.
Features
Transfer of ownership
- Asking price
- € 2,200,000 kosten koper
- Asking price per m²
- € 13,580
- Listed since
- Status
- Available
- Acceptance
- Available in consultation
Construction
- Kind of house
- Villa, detached residential property
- Building type
- Resale property
- Year of construction
- 1980
- Type of roof
- Gable roof covered with roof tiles
Surface areas and volume
- Areas
- Living area
- 162 m²
- Other space inside the building
- 46 m²
- Exterior space attached to the building
- 32 m²
- External storage space
- 24 m²
- Plot size
- 4,517 m²
- Volume in cubic meters
- 876 m³
Layout
- Number of rooms
- 5 rooms (4 bedrooms)
- Number of bath rooms
- 2 bathrooms and 1 separate toilet
- Bathroom facilities
- Bath, 2 toilets, 2 washstands, and shower
- Number of stories
- 2 stories and a basement
- Facilities
- Sliding door
Energy
- Energy label
- Insulation
- Roof insulation, double glazing, insulated walls and floor insulation
- Heating
- CH boiler, hot air heating and partial floor heating
- Hot water
- CH boiler
- CH boiler
- Remeha (gas-fired combination boiler from 2011, in ownership)
Cadastral data
- VALKENBURG A 3528
- Cadastral map
- Area
- 4,517 m²
- Ownership situation
- Full ownership
Exterior space
- Location
- Alongside a quiet road, along waterway and unobstructed view
- Garden
- Surrounded by garden
- Balcony/roof terrace
- Roof terrace present and balcony present
Storage space
- Shed / storage
- Detached wooden storage
Garage
- Type of garage
- Attached brick garage
- Capacity
- 1 car
Parking
- Type of parking facilities
- Parking on private property
Photos 46
Floorplans 5
© 2001-2025 funda














































