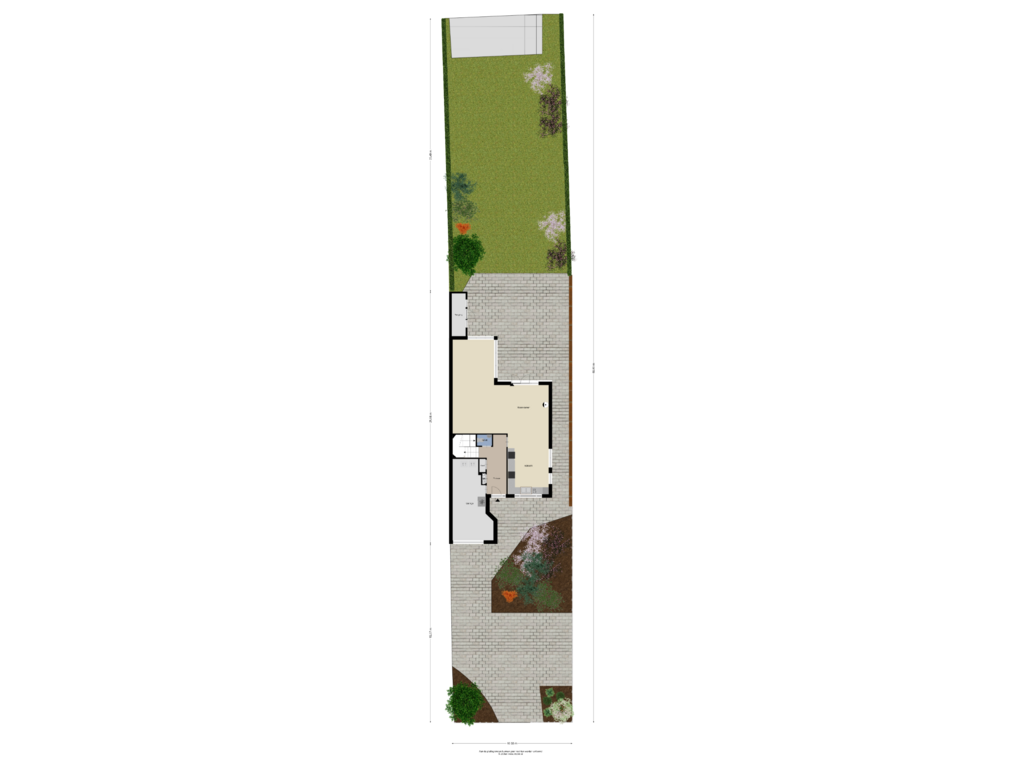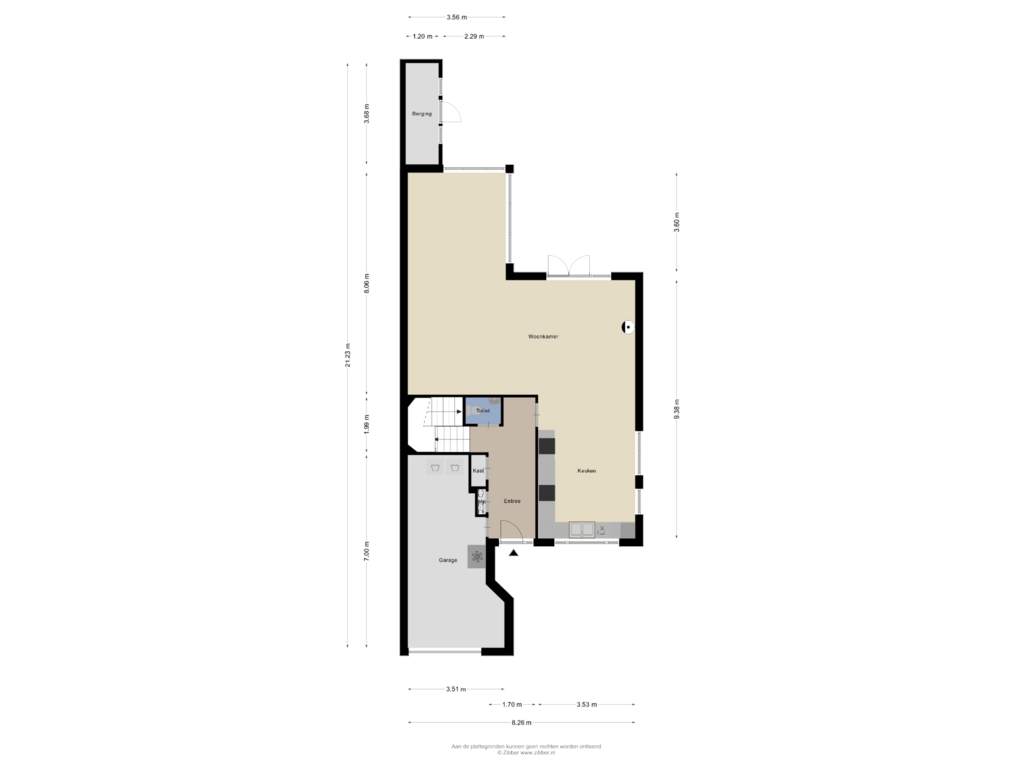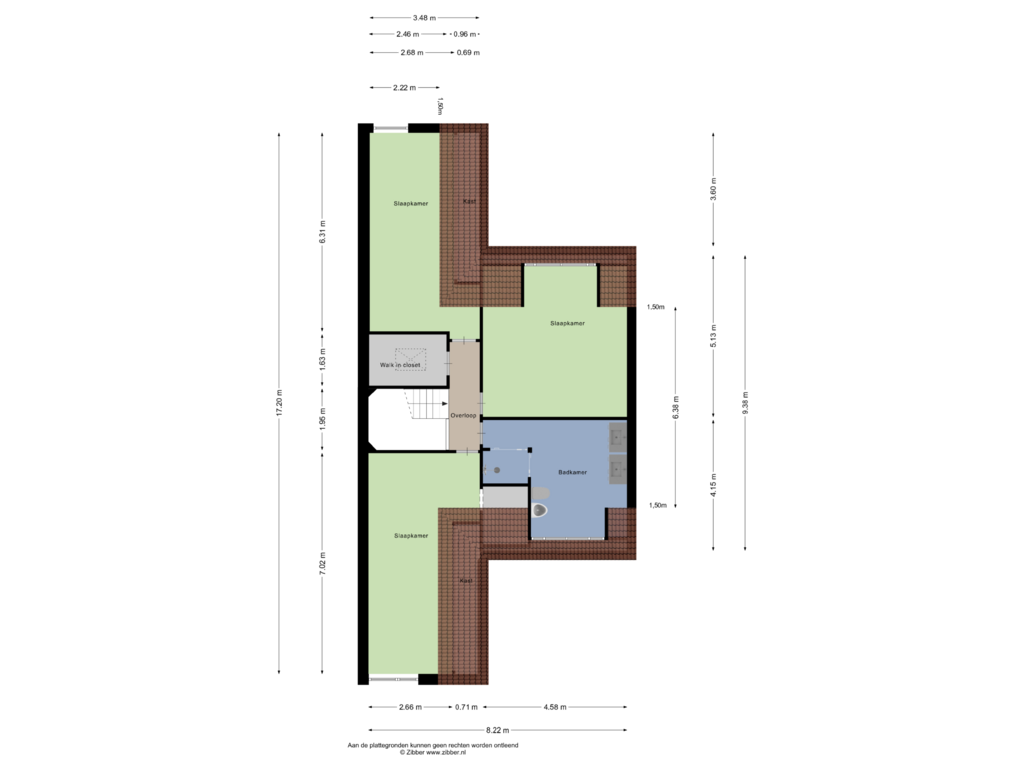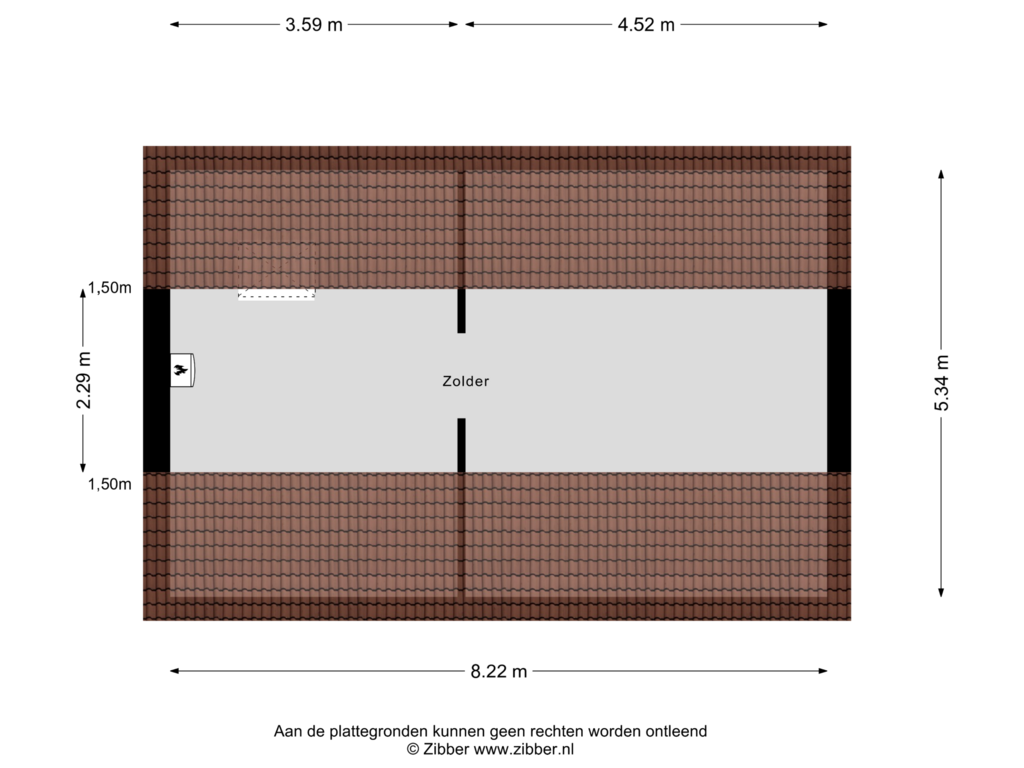This house on funda: https://www.funda.nl/en/detail/koop/valkenburg-zh/huis-voorschoterweg-71-b/89180754/
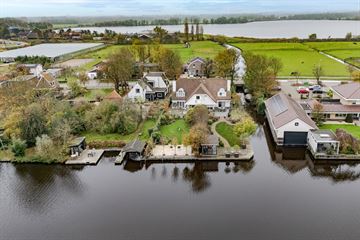
Voorschoterweg 71-B2235 SG Valkenburg (ZH)Valkenburgse Meer
€ 1,289,000 k.k.
Eye-catcherPrachtig half vrijstaand landhuis met prachtige achtertuin a/h water.
Description
Op 100 meter afstand van Leiden ligt dit prachtige HALF VRIJSTAANDE LANDHUIS met prachtige, onder architectuur aangelegde achtertuin en PRIVE AANLEGSTEIGER (10 meter lang) VOOR EEN SLOEP. Stelt u zich voor. U stapt vanuit uw eigen achtertuin in uw bootje en vaart via de “Oude Rijn” naar Leiden, de Braassemmermeer en/of De Kaag. Heerlijk toch? Deze mooie woning is voorzien van luxe materialen en uitgerust met drie ruime slaapkamers (u kunt op redelijk eenvoudige wijze nog een vierde grote slaapkamer op de 2e verdieping creëren), een zeer royale living, een luxe open woonkeuken en grote, prachtige badkamer. De huidige eigenaren hebben de woning met veel liefde voor de woning bewoond. Dat merk je direct bij binnenkomst. Ook is er in 2022 nog een prachtige, zeer luxueuze badkamer geplaatst. Een beauty! De begane grond (excl. garage) is voorzien van vloerverwarming. Er zijn mooie kunststof kozijnen geplaatst en diverse inbouwapparatuur is nog recent vervangen (o.a. een Liebherr ladenkoelkast). Parkeermogelijkheid voor drie auto’s op eigen terrein en inpandige verwarmde garage met plavuizen vloer en elektrisch bedienbare deur.
Dit smaakvolle, ruime half vrijstaande landhuis ligt direct aan de Oude Rijn en centraal ten opzichte van winkels, uitvalwegen naar de grote steden, recreatiemogelijkheden en de Amerikaanse school.
Indeling: Via elektrisch toegangshek naar de grote voortuin, entree woning, hal met meterkast, inbouwkast, toilet met fontein en afzuigsysteem, binnendeur naar garage (± 21 m²) met opstelplaats voor wasmachine en droger, garderobekast met verlichting trap naar boven gelegen verdieping. Deur naar de woonkamer/keuken. De fijne open keuken is voorzien van diverse luxe inbouwapparatuur, L vormige woonkamer met open gashaard en openslaande deuren naar de zonnige achtertuin. In de achtertuin staat een houten berging en is er een ligplaats voor een sloep. Zowel de achter- als de voortuin zijn voorzien van verlichting, een elektrische sproeiinstallatie en buitenkraan. Het gras wordt gemaaid door een computergestuurde maaimachine.
1e verdieping:
Overloop, deur naar de slaapkamer aan de voorzijde, deur naar twee slaapkamers aan de achterzijde, deur naar de badkamer voorzien van inloopdouche, dubbele wastafel met meubel, toilet en bidet. Deur naar de walk-in-closet, vlizotrap naar de grote vliering met dakraam en CV opstelplaats.
De sloep is eventueel ter overname.
Vraagprijs: € 1.289.000, - K.K. | Oplevering: in overleg
Asbest- en ouderdom clausule zijn van toepassing.
NEN 2580 meetrapportage is beschikbaar. Deze informatie is door ons met de nodige zorgvuldigheid samengesteld. Onzerzijds wordt echter geen enkele aansprakelijkheid aanvaard voor enige onvolledigheid, onjuistheid of anderszins, dan wel de gevolgen daarvan. Alle opgegeven maten en oppervlakten zijn indicatief. Van toepassing zijn de VBO voorwaarden.
De Meetinstructie is gebaseerd op de NEN2580. De Meetinstructie is bedoeld om een meer eenduidige manier van meten toe te passen voor het geven van een indicatie van de gebruiksoppervlakte. De Meetinstructie sluit verschillen in meetuitkomsten niet volledig uit, door bijvoorbeeld interpretatieverschillen, afrondingen of beperkingen.
This beautiful SEMI-DETACHED COUNTRY HOUSE is located 100 meters from Leiden with a beautiful, architecturally landscaped backyard and PRIVATE JETTY (10 meters long) FOR A BOAT. Just imagine. You get into your boat from your own backyard and sail via the “Oude Rijn” to Leiden, the Braassemmermeer and/or De Kaag. Wonderful, right? This beautiful house is equipped with luxurious materials and equipped with three spacious bedrooms (you can easily create a fourth large bedroom on the 2nd floor), a very spacious living room, a luxurious open kitchen and large, beautiful bathroom. The current owners have lived in the house with a lot of love. You will notice this immediately upon entering. A beautiful, very luxurious bathroom was also installed in 2022. A beauty! The ground floor (excl. garage) has underfloor heating. Beautiful plastic frames have been installed and various built-in appliances have recently been replaced (including a Liebherr refrigerator with drawers). Parking for three cars on site and indoor heated garage with tiled floor and electrically operated door.
This tasteful, spacious semi-detached country house is located directly on the Oude Rijn and central to shops, roads to the major cities, recreational opportunities and the American school.
Layout: Via electric gate to the large front garden, entrance to the house, hall with meter cupboard, built-in cupboard, toilet with fountain and extraction system, door to garage (± 21 m²) with space for washing machine and dryer, wardrobe with lighting, stairs to the upper floor. Door to the living room/kitchen. The nice open kitchen is equipped with various luxurious built-in appliances, L-shaped living room with open gas fireplace and patio doors to the sunny backyard. In the backyard there is a wooden shed and a mooring for a boat. Both the rear and front gardens have lighting, an electric sprinkler system and an outside tap. The grass is mowed by a computer-controlled mowing machine.
1st floor:
Landing, door to the bedroom at the front, door to two bedrooms at the rear, door to the bathroom with walk-in shower, double sink with furniture, toilet and bidet. Door to the walk-in closet, loft ladder to the large attic with skylight and central heating installation.
The sloop may be available for takeover.
Asking price: € 1,289,000 K.K. | Delivery: in consultation
Asbestos and age clauses apply.
NEN 2580 measurement reporting is available. This information has been compiled by us with due care. However, no liability is accepted on our part for any incompleteness, inaccuracy or otherwise, or the consequences thereof. All specified sizes and surfaces are indicative. The VBO conditions apply.
The Measurement Instruction is based on NEN2580. The Measuring Instruction is intended to apply a more unambiguous method of measuring to provide an indication of the usable surface. The Measurement Instruction does not completely exclude differences in measurement results, for example due to differences in interpretation, rounding off or limitations.
Features
Transfer of ownership
- Asking price
- € 1,289,000 kosten koper
- Asking price per m²
- € 7,957
- Listed since
- Status
- Available
- Acceptance
- Available in consultation
Construction
- Kind of house
- Country house, double house
- Building type
- Resale property
- Year of construction
- 1992
- Specific
- With carpets and curtains
- Type of roof
- Gable roof covered with roof tiles
- Quality marks
- Energie Prestatie Advies
Surface areas and volume
- Areas
- Living area
- 162 m²
- Other space inside the building
- 43 m²
- Plot size
- 655 m²
- Volume in cubic meters
- 760 m³
Layout
- Number of rooms
- 4 rooms (3 bedrooms)
- Number of bath rooms
- 1 bathroom and 1 separate toilet
- Bathroom facilities
- Bidet, double sink, walk-in shower, toilet, and washstand
- Number of stories
- 2 stories
- Facilities
- Mechanical ventilation
Energy
- Energy label
- Insulation
- Double glazing and energy efficient window
- Heating
- CH boiler, fireplace and partial floor heating
- Hot water
- CH boiler
- CH boiler
- Remeha Tzerra (gas-fired combination boiler from 2017, in ownership)
Cadastral data
- VALKENBURG ZUID-HOLLAND A 3724
- Cadastral map
- Area
- 655 m²
- Ownership situation
- Full ownership
Exterior space
- Location
- Along waterway, alongside waterfront, open location and unobstructed view
- Garden
- Back garden, front garden and side garden
- Back garden
- 243 m² (23.49 metre deep and 10.33 metre wide)
- Garden location
- Located at the southeast with rear access
Storage space
- Shed / storage
- Attached wooden storage
Garage
- Type of garage
- Built-in and parking place
- Capacity
- 1 car
Parking
- Type of parking facilities
- Parking on private property and public parking
Photos 69
Floorplans 4
© 2001-2025 funda





































































