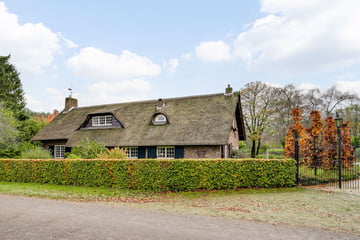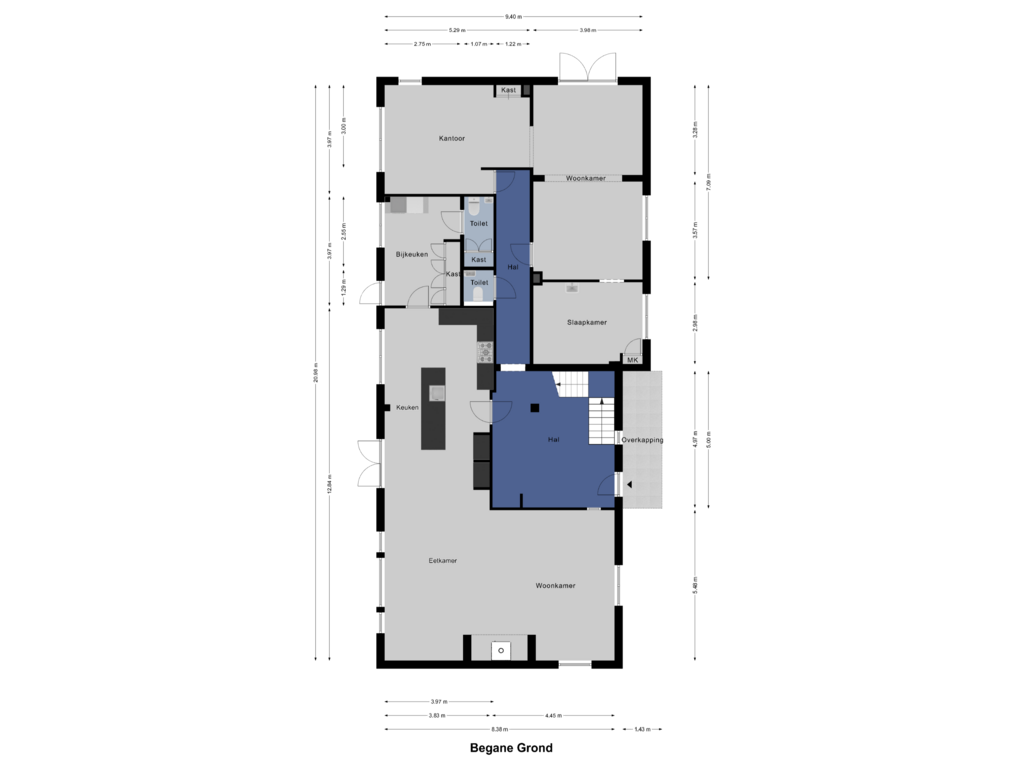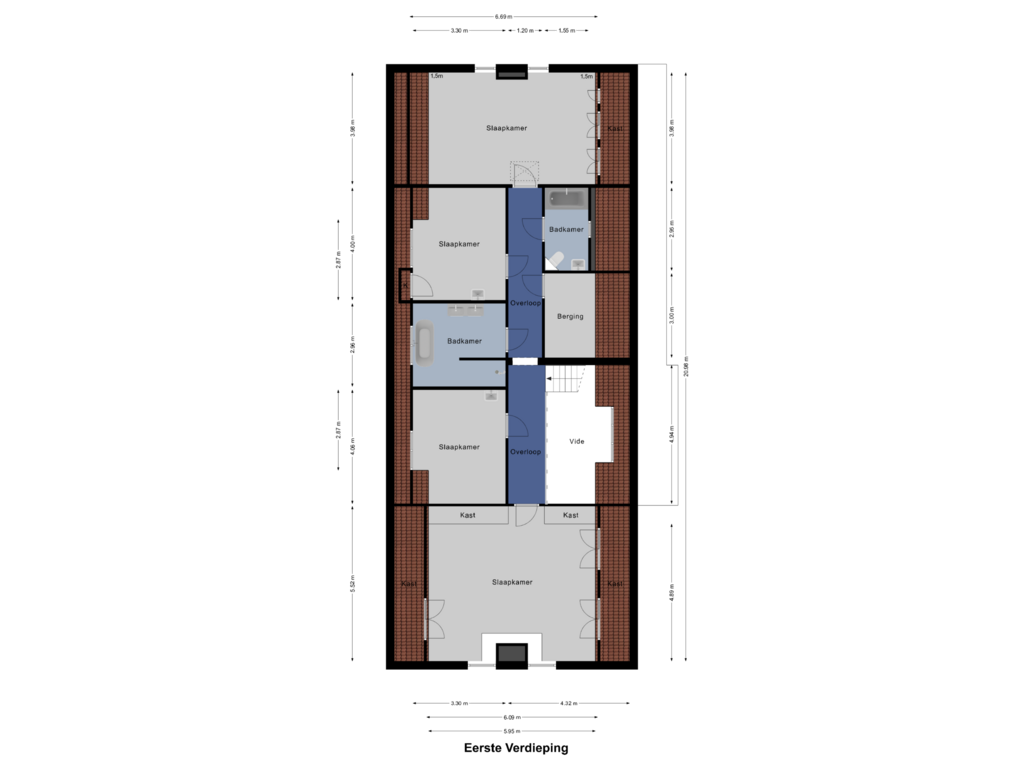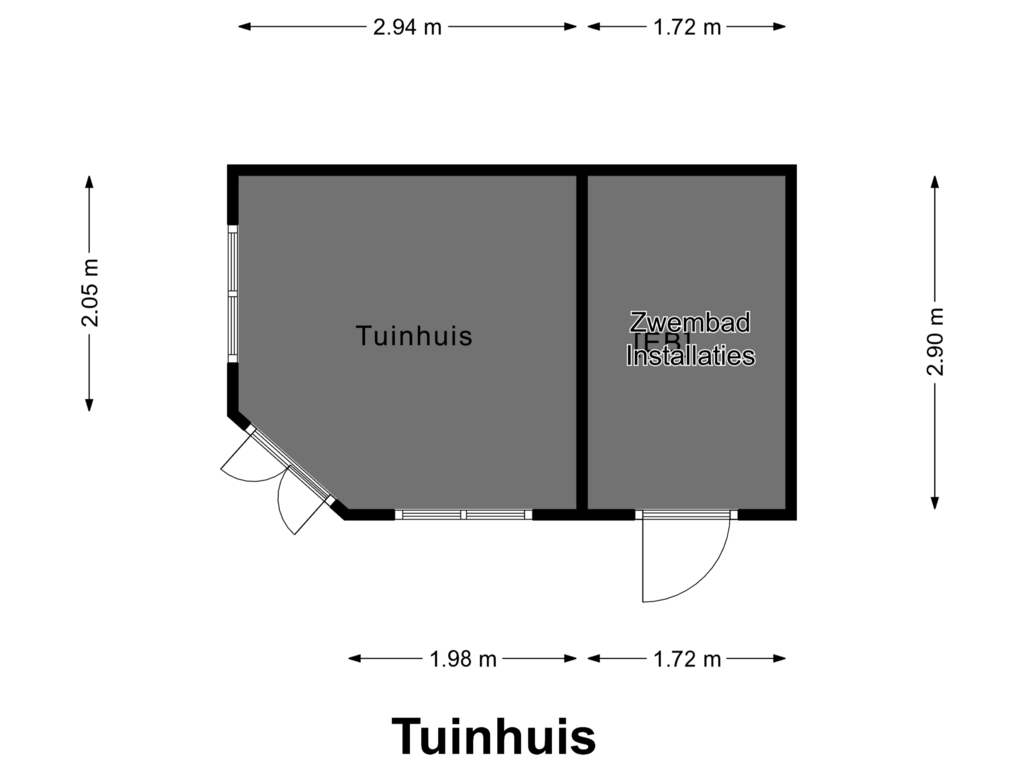This house on funda: https://www.funda.nl/en/detail/koop/valkenswaard/huis-hoeverdijk-17/43731905/

Hoeverdijk 175556 VZ ValkenswaardVerspreide huizen Klein Borkel en Achterste Brug
€ 1,700,000 k.k.
Description
Asking price €1,700,000,- costs buyer
Do you dream of rural living with luxurious amenities?
This farmhouse is the perfect place for those seeking a balance between luxury, nature, and pure authenticity. Let yourself be enchanted by this unique property that offers everything for a carefree and stylish life in the countryside.
The unique, detached farmhouse in the peaceful countryside combines the charm of the past with the comfort of the present. With authentic materials sourced from a French castle, from robust wooden beams to stately doors and special stones, the property exudes pure elegance and craftsmanship. Here, you can live in an oasis of peace, surrounded by vast views, while enjoying the most modern comforts.
Upon entering this farmhouse, you are immediately captivated by the impressive hallway, where authentic oak beams give the space a warm, rural feel. The beautiful staircase immediately draws attention and forms an elegant centerpiece. Through a stylish pivot door, you step into the cozy living kitchen – a place where modern convenience and authentic charm come together.
The recently renovated living kitchen is the heart of the house. This atmospheric space with a modern cast floor, spacious built-in cupboards, and an island with an Italian marble countertop invites cozy family moments and delightful meals. Another charming feature in this farmhouse is the fireplace with a wood stove, creating a warm and cozy atmosphere.
The practical utility room is equipped with spacious, custom-made built-in cabinets for optimal storage and a tidy appearance. The high-quality stucco work by Coprox is expertly finished for a luxurious and durable look. The toilet with an integrated storage cabinet adds extra storage space.
From the kitchen, you step through the patio doors into the beautifully landscaped garden. Here, you will find a sunny terrace, a lush green garden with mature trees, and a beautiful swimming pool – perfect for summer days with family and friends.
With five spacious bedrooms, a practical office, and a sitting room, this property offers ample space for both a large family and working from home. Two bathrooms complete the comfort, ensuring that everyone has their own space. Luxurious features, including a walk-in shower and elegant finishes, make the bathrooms places of rest and relaxation.
For outdoor enthusiasts, there are several extras, including well-maintained horse stables, a large meadow, a professionally designed riding arena (20 x 40 meters), and a spacious carport. This farmhouse is the perfect place for horse lovers or anyone who enjoys a free, rural lifestyle.
Below are some of the many upgrades that this beautiful farmhouse has undergone over the years: The utility room, hallway, and living kitchen have all been completely renovated, as have the floors, which have been entirely replaced with insulation, concrete, and underfloor heating. The thatched roof was insulated around 20 years ago and recently brushed, the dormers and pool cover have been replaced, the driveway has been laid with ample parking space, and one of the bathrooms has been updated.
Are you ready to make your dream come true? Schedule an appointment quickly and experience the unparalleled charm and luxury for yourself.
Features
Transfer of ownership
- Asking price
- € 1,700,000 kosten koper
- Asking price per m²
- € 5,556
- Listed since
- Status
- Available
- Acceptance
- Available in consultation
Construction
- Kind of house
- Converted farmhouse, detached residential property
- Building type
- Resale property
- Year of construction
- 1972
- Type of roof
- Gable roof covered with cane
Surface areas and volume
- Areas
- Living area
- 306 m²
- Exterior space attached to the building
- 7 m²
- External storage space
- 13 m²
- Plot size
- 7,150 m²
- Volume in cubic meters
- 1,152 m³
Layout
- Number of rooms
- 8 rooms (5 bedrooms)
- Number of bath rooms
- 2 bathrooms and 1 separate toilet
- Bathroom facilities
- Double sink, 2 baths, toilet, and sink
- Number of stories
- 2 stories
- Facilities
- Alarm installation, outdoor awning, mechanical ventilation, flue, and swimming pool
Energy
- Energy label
- Not available
- Heating
- CH boiler, wood heater and partial floor heating
- Hot water
- CH boiler
- CH boiler
- Gas-fired combination boiler, in ownership
Cadastral data
- VALKENSWAARD E 545
- Cadastral map
- Area
- 7,150 m²
- Ownership situation
- Full ownership
Exterior space
- Location
- Rural
- Garden
- Surrounded by garden
Storage space
- Shed / storage
- Detached wooden storage
- Facilities
- Electricity and running water
Garage
- Type of garage
- Carport
Parking
- Type of parking facilities
- Parking on private property
Photos 60
Floorplans 3
© 2001-2024 funda






























































