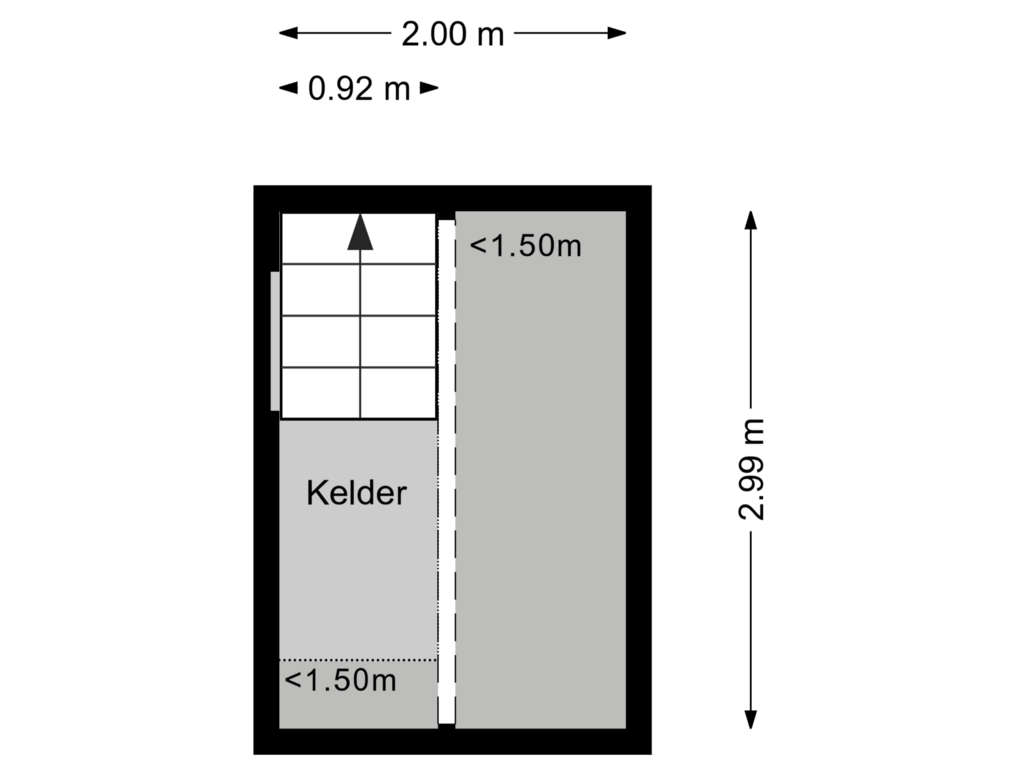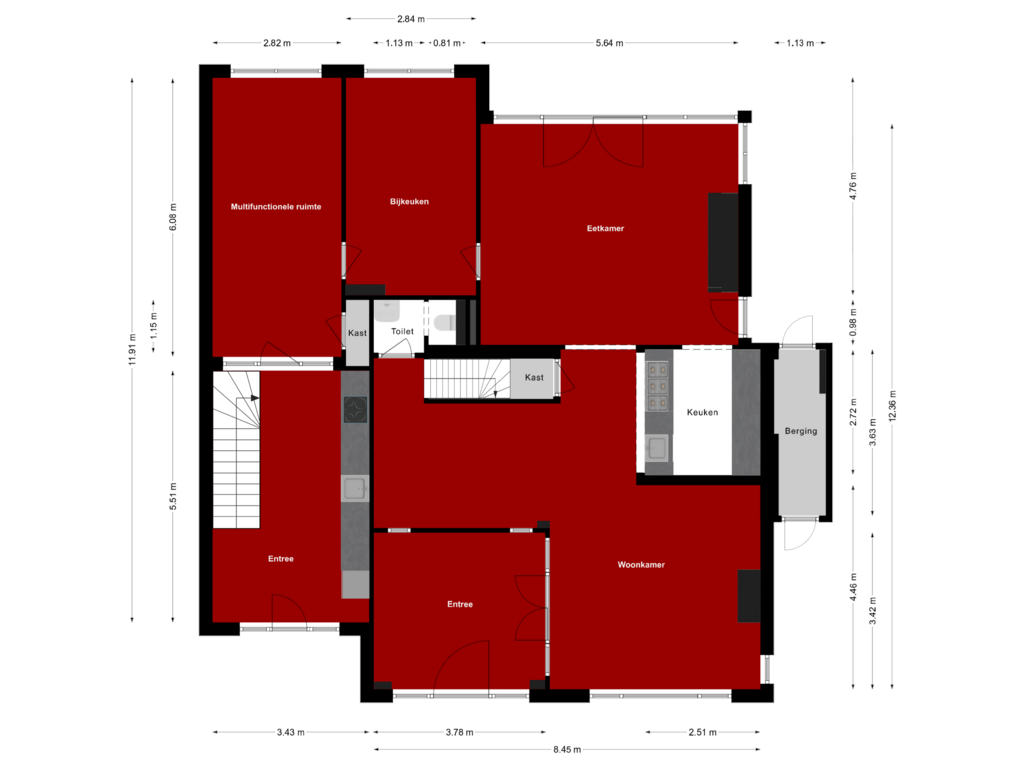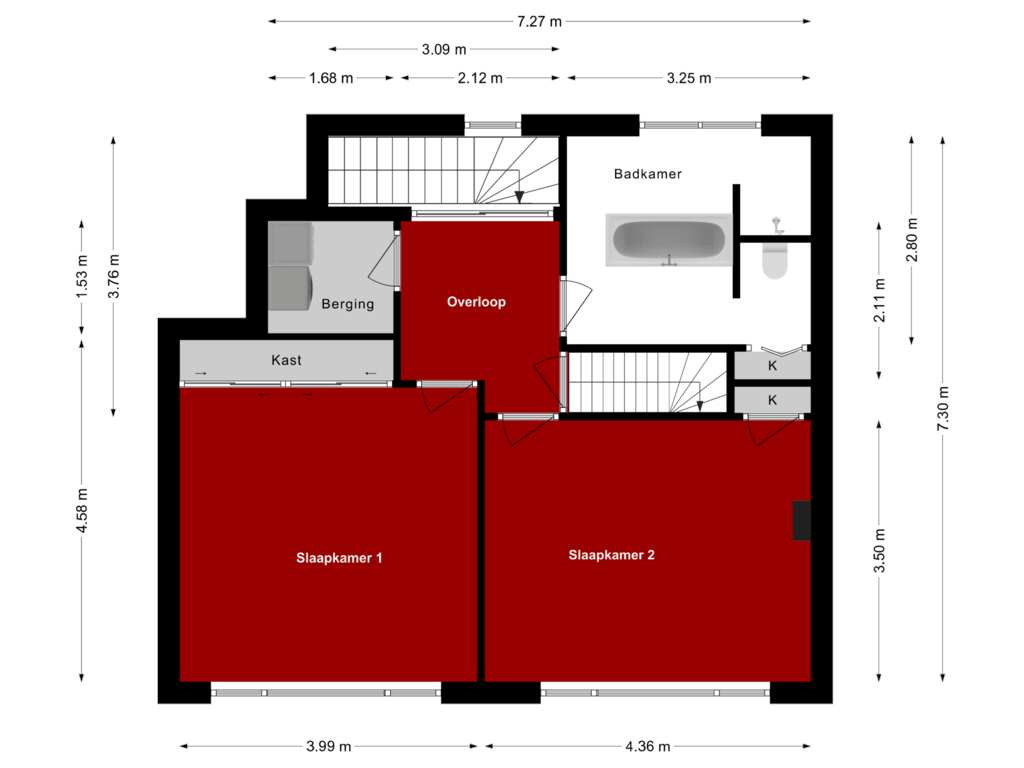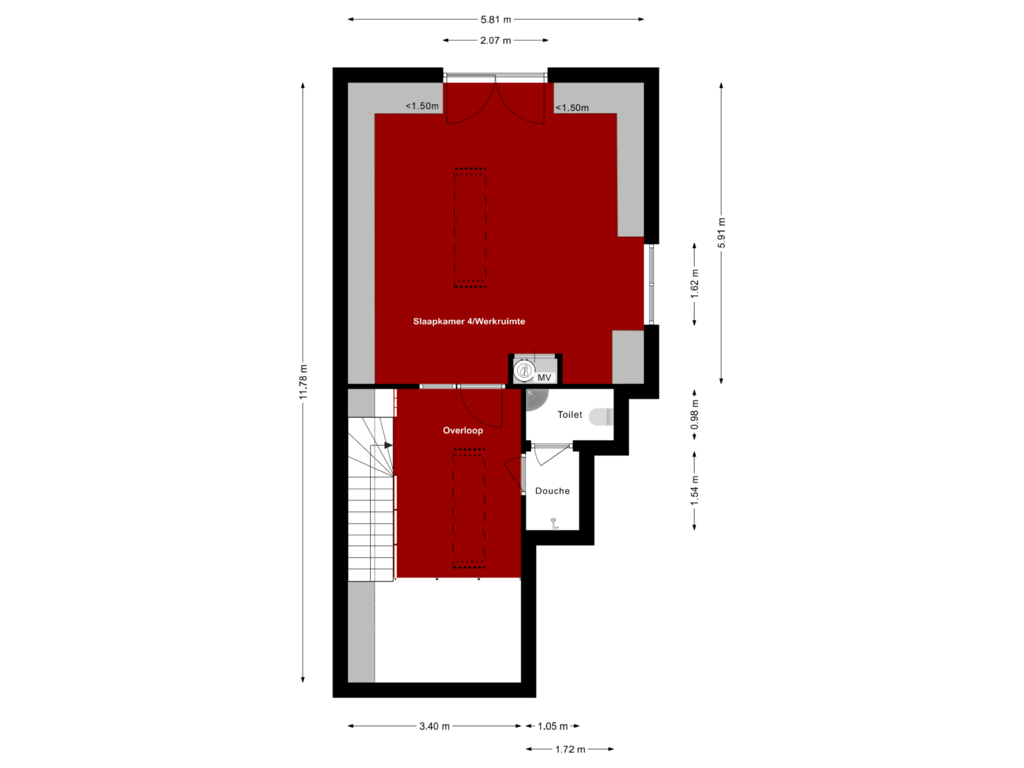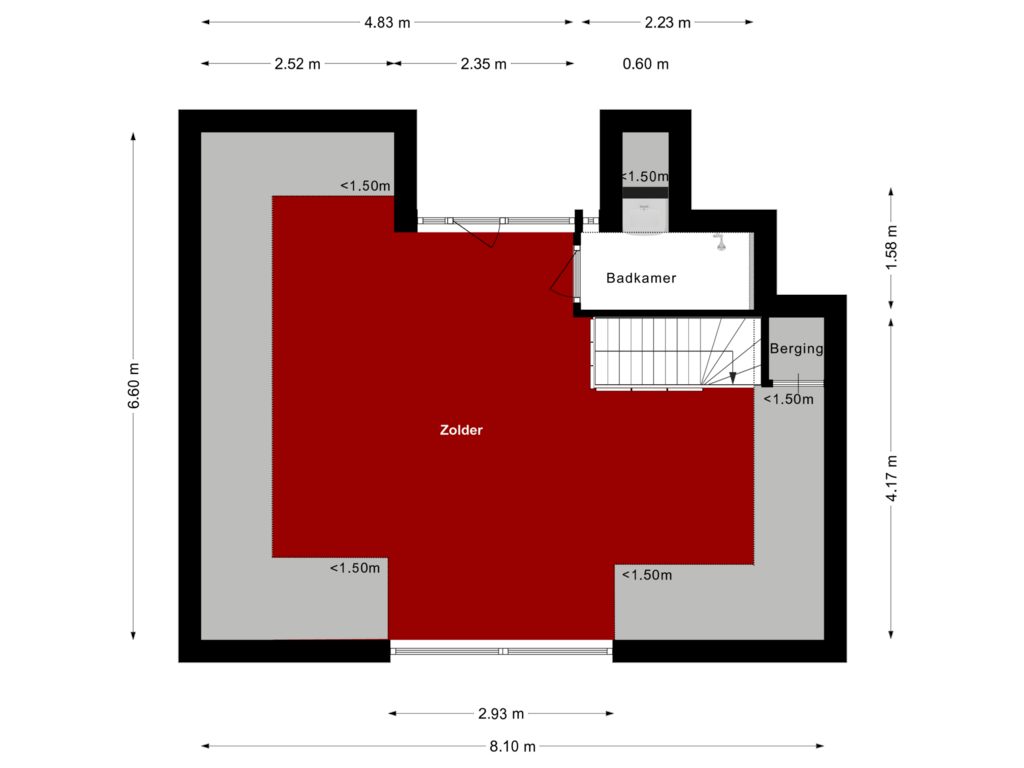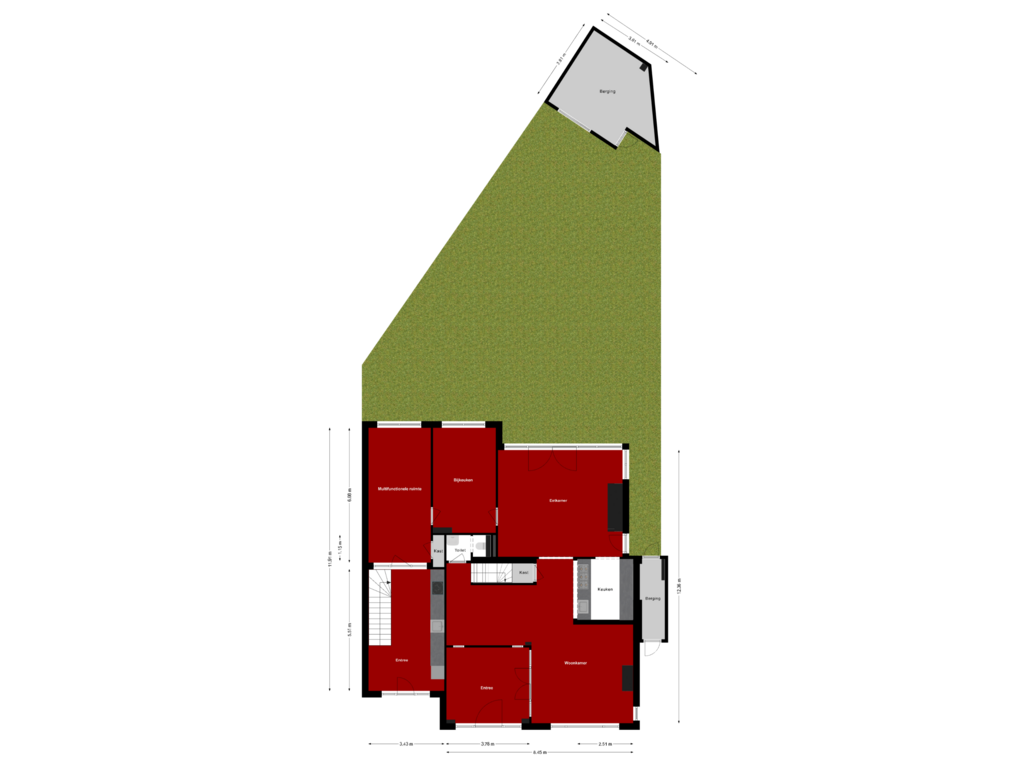This house on funda: https://www.funda.nl/en/detail/koop/valkenswaard/huis-luikerweg-27/43531896/
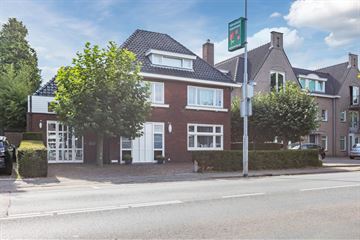
Luikerweg 275554 NA ValkenswaardHoge Akkers
€ 895,000 k.k.
Description
This fine, very spacious characteristic home offers plenty of opportunities and possibilities for you, especially due to the division of this property, the main building as a home and the extension (±90m2) that can be used multifunctionally, especially due to the separate complete kitchen, toilet and shower room. Think of a kangaroo home for family member/friend, studio, office, or B&B ... in short, many possible applications can be filled in.
This VERY SPACIOUS (total ±275 m2) detached 1930s home has a GREAT appearance and has been kept in excellent condition over the years through renovation, extension and regular maintenance. In addition, the home currently has THREE BEDROOMS (possibly 4, 5 or 6). THREE BATHROOMS, TWO MODERN KITCHENS, a cozy DINING AREA with a fireplace at table height, a TV room with fireplace and an integrated work space.
Parking several cars is easy on site. The very private BACKYARD is located on the SOUTH-EAST, is wonderfully quiet and gives a green appearance all year round, especially due to the use of predominantly deciduous trees and shrubs and has a spacious STORAGE ROOM and BACK ENTRANCE. All this is located close to the center of Valkenswaard, and therefore almost all conceivable amenities are within walking distance.
Worth mentioning:
• Due to excellent maintenance and modernizations, the benefits of a 1930s home without the burdens
• Many possible applications such as: Kangaroo home, studio, office or B&B
• Three bathrooms, two kitchens
• Almost the entire ground floor has underfloor heating
• The house is fully equipped with double HR++ glazing
• Roofs replaced in 2003, roof storage in 2022
• Meter cupboard renewed/expanded in 2003
• Painting work done completely professionally in 2019
• New Nefit central heating boiler installed and Honeywell Evo-Home system in 2020
• Mechanical ventilation unit replaced and maintenance of system (entire home) 2021
• Parking in front of the door
• Located near the center of Valkenswaard and various highways
• Located near shops, restaurants and educational institutions
• Excellent public transport connection and approximately 15 minutes by car from the Hightech campus and ASML
Ground floor (Partly wood/concrete floor)
Entrance; Vestibule with beautiful wooden parquet floor, stucco walls and ceiling, double glass doors to living room, access to the living room.
Living room (± 45 m²); Wooden parquet floor, stucco walls and ceiling, hardwood frames with double HR++ glass, fireplace, C.A.I., access to toilet, basement cupboard, dining room and wide staircase to the first floor.
Toilet; Wooden parquet floor, stucco walls and ceiling, hanging toilet and washbasin.
Kitchen (± 9 m²); Tiled floor, stucco walls and ceiling, stainless steel worktop, stainless steel sink, Quooker (2020), 6-burner gas hob and oven, extractor in ceiling, Miele dishwasher (2020), 2x refrigerator, view through to living room/dining room.
Dining room (± 27 m²); Tiled floor with underfloor heating, stucco walls and ceiling, table fireplace, double hardwood patio doors with double HR++ glass to backyard, door to path at the side of the house with storage and back entrance, access to utility room.
Utility room (± 14 m²); Tiled floor with underfloor heating, stucco walls and ceiling, hardwood frames with double HR++ glass, access to meter cupboard and multifunctional space.
Meter cupboard; 12 electricity groups, 3x earth leakage circuit breaker, gas meter, water meter, fiber optic connection.
1st floor house (Wooden floor)
Landing; Access to 2x bedroom, bathroom, laundry room and fixed staircase to
attic.
Bedroom I (front, ± 18 m²); Carpet floor, stucco walls and original wooden ceiling, hardwood frames with double HR++ glass, fixed cupboard.
Bedroom II (front, ± 15 m²); Carpet floor, stucco walls and original wooden ceiling, hardwood frames with double HR++ glass, fixed cupboard.
Bathroom (± 8 m²); Tiled floor, tiled walls, stucco ceiling, bath with thermostat tap, walk-in shower, washbasin, hanging toilet, hardwood frames with double HR++ glass, design radiator and mechanical ventilation.
Laundry room (± 3 m²); Tiled floor, tiled walls, stucco ceiling, connection washing machine / dryer, mechanical ventilation.
Attic house (Wooden floor)
Accessible via fixed staircase.
Bedroom III (front, ± 25 m²); Carpet floor, stucco walls and ceiling, hardwood frames with double glazing, installation of central heating boiler Nefit HR (built in 2020), access to balcony, and bathroom.
Bathroom (± 5 m²); Fully tiled, stucco ceiling, walk-in shower, washbasin, mechanical ventilation.
Extension (Concrete floor)
Private entrance.
Kitchen (2024); with separate multifunctional space (± 17 m²); tiled floor with underfloor heating, stucco walls and ceiling, hardwood frames with double HR++ glass, hardwood staircase to floor, access to basement.
Basement (± 5 m²); Concrete floor, walls and ceiling, heating and electricity.
1st floor house (Wooden floor)
Landing; Access to 2x bedroom, bathroom, laundry room and fixed staircase to
attic.
Bedroom I (front, ± 18 m²); Carpet floor, stucco walls and original wooden ceiling, hardwood frames with double HR++ glass, fixed cupboard.
Bedroom II (front, ± 15 m²); Carpet floor, stucco walls and original wooden ceiling, hardwood frames with double HR++ glass, fixed cupboard.
Bathroom (± 8 m²); Tiled floor, tiled walls, stucco ceiling, bath with thermostat tap, walk-in shower, washbasin, hanging toilet, hardwood frames with double HR++ glass, design radiator and mechanical ventilation.
Laundry room (± 3 m²); Tiled floor, tiled walls, stucco ceiling, connection washing machine/dryer, mechanical ventilation.
Attic house (Wooden floor)
Accessible via fixed staircase.
Bedroom III (front, ± 25 m²); Carpet floor, stucco walls and ceiling, hardwood frames with double glazing, central heating boiler Nefit HR (built in 2020), access to balcony, and bathroom.
Bathroom (± 5 m²); Fully tiled, stucco ceiling, walk-in shower, washbasin, mechanical ventilation.
Extension (Concrete floor)
Private entrance.
Kitchen (2024); with separate multifunctional space (± 17 m²); tiled floor with underfloor heating, stucco walls and ceiling, hardwood frames with double HR++ glazing, hardwood stairs to first floor, access to basement.
Cellar (± 5 m²); Concrete floor, walls and ceiling, heating and electricity.
1st floor extension (Concrete floor)
Landing; Access to toilet and multifunctional space.
Bathroom; Entrance hall with washbasin, fully tiled toilet, hanging closet and walk-in shower. Multifunctional space (± 34 m²); Carpet floor, stucco walls, hardwood frames with double HR++ glass, double French doors with French balcony, skylight.
This space can also be used to create extra bedrooms.
Garden Located on the southeast, paved with decorative paving, various borders, two storage rooms with electricity.
Surroundings In the immediate vicinity you will find play areas for children, forests, public transport, shops, restaurants, sports facilities and arterial roads. On foot you are within 5 minutes in the center of Valkenswaard.
Features
Transfer of ownership
- Asking price
- € 895,000 kosten koper
- Asking price per m²
- € 3,255
- Listed since
- Status
- Available
- Acceptance
- Available in consultation
Construction
- Kind of house
- Mansion, detached residential property
- Building type
- Resale property
- Year of construction
- 1936
- Type of roof
- Combination roof covered with asphalt roofing and roof tiles
Surface areas and volume
- Areas
- Living area
- 275 m²
- Other space inside the building
- 6 m²
- External storage space
- 15 m²
- Plot size
- 451 m²
- Volume in cubic meters
- 1,016 m³
Layout
- Number of rooms
- 8 rooms (4 bedrooms)
- Number of bath rooms
- 3 bathrooms and 2 separate toilets
- Bathroom facilities
- Shower, bath, 2 toilets, 2 washstands, 2 walk-in showers, and sink
- Number of stories
- 3 stories, an attic, and a basement
- Facilities
- Skylight, french balcony, optical fibre, mechanical ventilation, flue, and TV via cable
Energy
- Energy label
- Insulation
- Roof insulation and energy efficient window
- Heating
- CH boiler
- Hot water
- CH boiler
- CH boiler
- Nefit (gas-fired combination boiler from 2020, in ownership)
Cadastral data
- VALKENSWAARD D 4255
- Cadastral map
- Area
- 451 m²
Exterior space
- Location
- In centre
- Garden
- Back garden and front garden
- Back garden
- 120 m² (15.00 metre deep and 8.00 metre wide)
- Garden location
- Located at the southeast with rear access
- Balcony/roof terrace
- Roof terrace present
Storage space
- Shed / storage
- Detached brick storage
- Facilities
- Electricity
- Insulation
- Double glazing
Parking
- Type of parking facilities
- Parking on private property
Photos 64
Floorplans 6
© 2001-2024 funda
































































