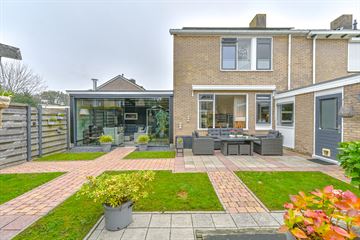This house on funda: https://www.funda.nl/en/detail/koop/valthermond/huis-kleine-turfstraat-22/43710646/

Description
MODERN EN FRISSE 2-/1 KAP WONING MET AANGEBOUWDE BIJKEUKEN & GARAGE/SCHUUR!
Op zoek naar een huis waar klussen geen must is? Met een heerlijke tuinkamer? Werk-/hobbyruimte? Mogelijkheid om je auto of motor onder dak te stallen? Rustige en groene omgeving? Dichtbij Musselkanaal met uitgebreide, dagelijkse voorzieningen? Veel m² leefruimte? Aantrekkelijke maandelijkse energielasten ?
Als dit overeen komt met je zoekprofiel, maak dan beslist een afspraak om dit huis te bezichtigen.
Deze goed gemoderniseerde 2/1 kapwoning heeft een mooie ligging in een ruim opgezette buurt met vrijwel alleen bestemmingsverkeer. De woning is de afgelopen jaren compleet gemoderniseerd en luxe afgewerkt. De achtertuin is onderhoudsvriendelijk en heeft een perfecte zonligging op het zuidwesten. De aanwezige tuinkamer van circa 17m2 maakt het plaatje compleet. Hier kun je onder het genot van een hapje en een drankje heerlijk vertoeven tot in de late uurtjes. Middels glazenwanden is deze tuinkamer afsluitbaar.
De indeling van de woning is als volgt:
Begane grond:
Entree/hal, toilet, trapkast, woonkamer, keuken met moderne inbouwkeuken voorzien van inductiekookplaat, afzuigkap, vaatwasser, combi-magnetron en koelkast en bijkeuken met wasmachine aansluiting en deur naar de tuin.
Eerste verdieping:
Overloop, 3 slaapkamers, luxe badkamer (2024) met whirlpool, douchehoek en badmeubel v.v. wastafel.
Tweede verdieping:
Royale zolderberging, bereikbaar middels een vaste trap. Deze ruimte is ook te gebruiken als 4e slaap/logeerkamer.
Raadpleeg de interactieve plattegronden met maatvoeringen voor een complete impressie van de indeling. Samen met de video, 2D en 3D foto’s alsmede de headlines uit deze omschrijving heb je hopelijk een goede totaalimpressie op afstand.
Kenmerken:
- Type woning: 2-/1 kap woning
- Bouwjaar: 1973
- Woonoppervlakte: 113 m² Inhoud: 540 m³
- Perceeloppervlakte: 249 m²
- Aantal kamers: 4 (3 slaapkamers)
- Energielabel: B
Extra info:
- Houten gevelkozijnen met grotendeels dubbele beglazing;
- Buitenschilderwerk voor het laatst in 2023 uitgevoerd;
- Spouwmuur en dakisolatie;
- Er is bodemisolatie aanwezig middels chips;
- Centrale verwarming middels radiatoren op beide verdiepingen, aangestuurd door een Remeha HR combiketel (bouwjaar
2008, eigendom);
- De keuken is vernieuwd in 2014, de koelkast en combi-magnetron zijn nog vernieuwd in 2022.
- De badkamer is in 2024 vernieuwd en luxe uitgevoerd;
- De bijkeuken is in 2023 vernieuwd;
- 10 zonnepanelen aanwezig die geïnstalleerd zijn in 2022.
Info dorp en omgeving:
Valthermond beschikt over diverse dagelijkse voorzieningen zoals een supermarkt, basisscholen, kinderopvang, diverse sportverenigingen, sporthal, bibliotheek, huisartsenpraktijk en openlucht zwembad. Musselkanaal is op circa 5km afstand gelegen en beschikt over uitgebreide (dagelijkse) voorzieningen. Dichtbij zijnde, grotere plaatsen met "stadse" voorzieningen zijn o.a. Stadskanaal en Emmen en zijn op ca. 22 en 15 km afstand gelegen. Het Hondsruggebied met prachtige, uitgestrekte bosgebieden en heidevelden is op ca. 15 km afstand gelegen. Als rustzoeker of natuurliefhebber kun je hier eindeloos wandelen of fietsen en optimaal genieten.
Ben jij op zoek naar een comfortabel, compleet en modern (gezins)huis waar je zo in kunt?
Neem dan snel contact met ons op voor een afspraak!
Disclaimer
De verkoopbrochure is samengesteld om u een indruk te geven van het object. De informatie die opgenomen is in deze brochure is afkomstig van de verkoper en/of derden. Hoewel wij bij het samenstellen van de brochure zorgvuldig te werk gaan, kunnen geen rechten worden ontleend aan onjuistheden, et cetera. Deze informatie moet in combinatie met een bezichtiging van de woning worden beschouwd als een uitnodiging tot het doen van een bod of om in onderhandeling te treden. Deze informatie is door ons met de nodige zorgvuldigheid samengesteld. Onzerzijds wordt echter geen enkele aansprakelijkheid aanvaard voor enige onvolledigheid, onjuistheid of anderszins, dan wel de gevolgen daarvan. Alle opgegeven maten en oppervlakten zijn indicatief. Van toepassing zijn de NVM voorwaarden.
Features
Transfer of ownership
- Last asking price
- € 269,000 kosten koper
- Asking price per m²
- € 2,319
- Status
- Sold
Construction
- Kind of house
- Single-family home, double house
- Building type
- Resale property
- Year of construction
- 1973
- Type of roof
- Gable roof covered with roof tiles
Surface areas and volume
- Areas
- Living area
- 116 m²
- Other space inside the building
- 41 m²
- Plot size
- 249 m²
- Volume in cubic meters
- 540 m³
Layout
- Number of rooms
- 6 rooms (3 bedrooms)
- Number of bath rooms
- 1 bathroom and 1 separate toilet
- Bathroom facilities
- Shower, bath, toilet, and sink
- Number of stories
- 2 stories and an attic
- Facilities
- Optical fibre
Energy
- Energy label
- Insulation
- Roof insulation, mostly double glazed and insulated walls
- Heating
- CH boiler
- Hot water
- CH boiler
- CH boiler
- Remeha Avanta (gas-fired combination boiler from 2008, in ownership)
Cadastral data
- ODOORN M 3025
- Cadastral map
- Area
- 249 m²
- Ownership situation
- Full ownership
Exterior space
- Location
- In wooded surroundings and in residential district
- Garden
- Back garden, front garden and side garden
- Back garden
- 90 m² (9.00 metre deep and 10.00 metre wide)
- Garden location
- Located at the southwest with rear access
Garage
- Type of garage
- Attached wooden garage
- Capacity
- 1 car
- Facilities
- Electricity
- Insulation
- No insulation
Parking
- Type of parking facilities
- Public parking
Photos 75
© 2001-2025 funda










































































