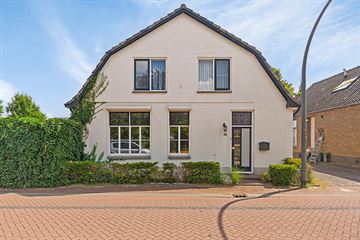This house on funda: https://www.funda.nl/en/detail/koop/varsselder/huis-hoofdstraat-24/89055255/

Hoofdstraat 247076 AJ VarsselderVarsselder en Veldhunten
€ 365,000 k.k.
Description
Welkom bij deze charmante half-vrijstaand gesplitste woonhuis waar je de sfeer nog proeft. Het huis is oorspronkelijk gebouwd in 1909 maar inmiddels aan de eisen van deze tijd aangepast! De ruime tuin met overkapping biedt volop privacy. Er is voldoende parkeergelegenheid, zowel op eigen terrein als in de wijk.
Varsselder is een klein, groen dorp in de Gemeente Oude IJsselstreek. Het dorp beschikt over onder andere een dorpshuis, verschillende verenigingen en een basisschool. Doetinchem ligt op fietsafstand en vanaf diverse uitvalswegen liggen ook de grotere steden binnen handbereik.
Indeling:
Begane Grond
Entree, hal met meterkast en toiletruimte. De ramen in de woning, zorgen voor veel natuurlijk licht in de ruime open woon- en eetkamer. De half open keuken zorgt voor een ruimtelijk gevoel en brengt de eetkamer in verbinding met de keuken. De keuken is voorzien van diverse inbouwapparatuur. Achter de keuken bevindt zich de bijkeuken met was- en cv-opstelling en de trapopgang naar de eerste verdieping.
Eerste verdieping
Overloop, ruime badkamer uitgerust met douche, ligbad en wastafelmeubel. Deze verdieping bevat drie prettige slaapkamers.
Bergzolder
Middels een vaste trap komt men op de bergzolder.
Tuin
De tuin ligt op het noordoosten en bevat een stenen berging.
Bijzonderheden:
- Energielabel D
- zonnepanelen
- slapende VVE
- riante tuin met overkapping
- grote badkamer
Aanvaarding: in overleg
Features
Transfer of ownership
- Asking price
- € 365,000 kosten koper
- Asking price per m²
- € 2,684
- Listed since
- Status
- Available
- Acceptance
- Available in consultation
Construction
- Kind of house
- Single-family home, semi-detached residential property
- Building type
- Resale property
- Year of construction
- 1909
- Type of roof
- Mansard roof covered with roof tiles
Surface areas and volume
- Areas
- Living area
- 136 m²
- Other space inside the building
- 4 m²
- External storage space
- 16 m²
- Plot size
- 458 m²
- Volume in cubic meters
- 495 m³
Layout
- Number of rooms
- 4 rooms (3 bedrooms)
- Number of bath rooms
- 1 bathroom and 1 separate toilet
- Bathroom facilities
- Shower, bath, toilet, and washstand
- Number of stories
- 2 stories and an attic
- Facilities
- Skylight, mechanical ventilation, rolldown shutters, TV via cable, and solar panels
Energy
- Energy label
- Insulation
- Roof insulation and partly double glazed
- Heating
- CH boiler and partial floor heating
- Hot water
- CH boiler
- CH boiler
- Remeha (gas-fired combination boiler from 2021, in ownership)
Cadastral data
- GENDRINGEN L 3134
- Cadastral map
- Area
- 458 m²
- Ownership situation
- Full ownership
Exterior space
- Location
- Alongside a quiet road and in residential district
- Garden
- Back garden and side garden
- Side garden
- 297 m² (13.50 metre deep and 22.00 metre wide)
- Garden location
- Located at the northeast
Storage space
- Shed / storage
- Detached wooden storage
- Facilities
- Electricity
Parking
- Type of parking facilities
- Parking on private property and public parking
Photos 36
© 2001-2024 funda



































