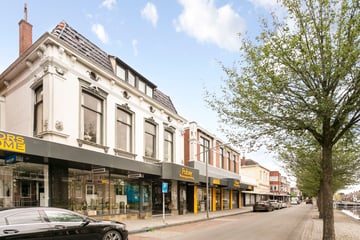
Bocht Oosterdiep 539641 JJ VeendamVeendam-Centrum
€ 270,000 k.k.
Description
Bocht Oosterdiep 53 en 53a
Royale winkelruimte met bovenwoning en magazijn, gelegen in hartje centrum Veendam, deel uitmakend van een beschermd ensemble aan het Bocht Oosterdiep en op loopafstand van vele voorzieningen, trein- en busstation (kaveloppervlakte ca.574m²).
Bocht Oosterdiep 53
Indeling: entree, royale winkelruimte ca. 440m² (eventueel splitsbaar in meerdere winkelunits), toiletruimte, berging, achter- en vooringang en een frontbreedte ca. 12m.
Verdieping: zelfstandige bovenwoning (53a verhuurd)
Bocht Oosterdiep 53a
indeling: monumentale bovenwoning met entree, hal en schuur op begane grond
verdieping: hal, woonkamer ca. 27m², zij/slaapkamer ca.17m², ruime keuken met inbouwapparatuur ca.21,5m², hal met toegang tot toilet en buitenruimte.
2e verdieping: ruime overloop ca.38m², 2 slaapkamers van 14m². badkamer met douche en wastafel ca.9m². De woning is momenteel verhuur voor € 775,-- per maand inclusief gas, water en elektra.
De bovenwoning is gedeeltelijk voorzien van isolatieglas en wordt middels c.v. verwarmd.
Het totale object is uitermate geschikt als beleggingsobject en eventueel voor gedeeltelijke herbestemming. Het object is ook samen te verkrijgen met Bocht Oosterdiep 57/57a (dan een totale winkeloppervlakte van ca.700m²)
Features
Transfer of ownership
- Asking price
- € 270,000 kosten koper
- Asking price per m²
- € 1,929
- Listed since
- Status
- Available
- Acceptance
- Available in consultation
Construction
- Type apartment
- Upstairs apartment
- Building type
- Resale property
- Year of construction
- 1900
- Specific
- Protected townscape or village view (permit needed for alterations)
Surface areas and volume
- Areas
- Living area
- 140 m²
- Other space inside the building
- 440 m²
- Exterior space attached to the building
- 29 m²
- Volume in cubic meters
- 2,500 m³
Layout
- Number of rooms
- 5 rooms (4 bedrooms)
- Number of bath rooms
- 1 bathroom and 1 separate toilet
- Bathroom facilities
- Shower and sink
- Number of stories
- 1 story
Energy
- Energy label
- Not available
- Heating
- CH boiler
- Hot water
- CH boiler
- CH boiler
- Gas-fired combination boiler, in ownership
Cadastral data
- VEENDAM D 6381
- Cadastral map
- Ownership situation
- Full ownership
Exterior space
- Location
- In centre
- Balcony/roof terrace
- Roof terrace present
Parking
- Type of parking facilities
- Public parking
VVE (Owners Association) checklist
- Registration with KvK
- No
- Annual meeting
- No
- Periodic contribution
- No
- Reserve fund present
- No
- Maintenance plan
- No
- Building insurance
- No
Photos 36
© 2001-2025 funda



































