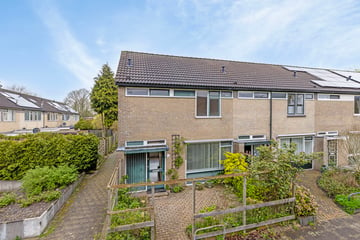This house on funda: https://www.funda.nl/en/detail/koop/veendam/huis-ellertsveld-1/43556205/

Description
In kindvriendelijke omgeving en nabij wijkwinkelcentrum gelegen hoek/eind woning met aangebouwde schuur, houten tuinhuis, erf en tuin met moestuin.
Indeling: entree/hal (laminaat), toilet met fontein, trapkast, Z-vormige woonkamer ca.33m² met laminaatvloer, keuken ca.3.00x2.20m met hoekkeuken voorzien van 5 pits gasfornuis, rvs afzuigkap, oven, en vaatwasser (marmeren tegelvloer), geïsoleerde bijkeuken/schuur (plv) ca.3.95x2.00m.
Eerste verdieping: overloop, drie slaapkamers resp. ca.4.95x3.60m, ca.3.60x3.40m en ca.3.00x2.30m (alle laminaatvloer), betegelde badkamer ca.2.40x2.30m voorzien van douchecabine, ligbad, tweede toilet en wastafelmeubel.
Tweede verdieping: via vaste trap te bereiken zolderruimte met mogelijkheid tot het realiseren van een 4e slaapkamer.
Extra:
- Bouwjaar 1972
- Perceel 182m²
- Dak bijkeuken/schuur is in 2021 vervangen
- Remeha Avanta HR combi 2018
- Gedeeltelijk voorzien van dubbel glas
- Mechanische afzuiging
- Kindvriendelijke omgeving
- Mijnbouwschade en subsidies zijn nog aan te vragen
- "As is-where is" clausule van toepassing
- Energielabel D tot 27-03-2034
Features
Transfer of ownership
- Last asking price
- € 199,500 kosten koper
- Asking price per m²
- € 1,705
- Status
- Sold
Construction
- Kind of house
- Single-family home, corner house
- Building type
- Resale property
- Year of construction
- 1972
- Type of roof
- Gable roof covered with roof tiles
Surface areas and volume
- Areas
- Living area
- 117 m²
- External storage space
- 7 m²
- Plot size
- 182 m²
- Volume in cubic meters
- 416 m³
Layout
- Number of rooms
- 4 rooms (3 bedrooms)
- Number of bath rooms
- 1 bathroom and 1 separate toilet
- Bathroom facilities
- Shower, bath, toilet, and sink
- Number of stories
- 3 stories
- Facilities
- Mechanical ventilation
Energy
- Energy label
- Insulation
- Partly double glazed
- Heating
- CH boiler
- Hot water
- CH boiler
- CH boiler
- Remeha Avanta HR (gas-fired combination boiler from 2018, in ownership)
Cadastral data
- WILDERVANK K 2150
- Cadastral map
- Area
- 182 m²
- Ownership situation
- Full ownership
Exterior space
- Location
- Alongside a quiet road and in residential district
- Garden
- Back garden and front garden
- Back garden
- 94 m² (12.50 metre deep and 7.50 metre wide)
- Garden location
- Located at the north with rear access
Storage space
- Shed / storage
- Attached wooden storage
Parking
- Type of parking facilities
- Public parking
Photos 37
© 2001-2025 funda




































