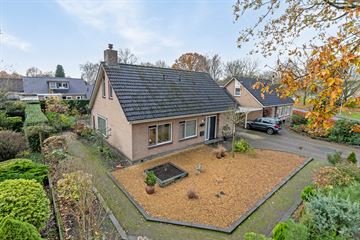This house on funda: https://www.funda.nl/en/detail/koop/veendam/huis-greidhoek-4/43735915/

Greidhoek 49642 GS VeendamVeendam-Sorghvliet
€ 425,000 k.k.
Description
Op een prachtige lokatie gelegen, met uitzicht op het groen en visvijver, vrijstaande geschakelde woning (semi-bungalow). De woning heeft een sfeervolle woonkamer en beschikt over een slaap- en badkamer op de begane grond. Op de 1e verdieping bevinden zich daarnaast nog 3 slaapkamers en een toiletruimte. De badkamer en het toilet op de begane grond zijn volledig gerenoveerd. De aangebouwde stenen garage met zolder beschikt over verwarming, water en elektriciteit. In de fraaie, op het zuiden gelegen onderhoudsvriendelijke achtertuin kun je helemaal tot rust komen. Kortom; een veelzijdige woning die garant staat voor veel woonplezier en levensloopbestendig is!
Indeling:
Begane grond: royale hal/entree (Noorse lei vloer), woonkamer ca. 36m² v.v. houten vloerdelen en schuifpui naar het terras op het zuiden, halfopen keuken ca.2.70x2.20m v.v. plavuizen met inbouwapparatuur, slaapkamer ca.3.65x3.50m met vaste kasten, modern hangend toilet met fontein, moderne badkamer ca.2.00x1.80m met vloerverwarming, inloopdouche en wastafelmeubel, bijkeuken (plavuizen) ca.3.65x1.95m met wasmachine aansluiting en garage ca.5.65x3.10m met vlizotrap naar zolderberging.
1e verdieping: overloop, slaapkamer ca.4.40x3.50m met berging, slaapkamer ca.3.50x2.65m, toilet met wastafel, slaapkamer ca.4.40x3.15m met berging en berging/c.v. ruimte.
Informatie:
- Bouwjaar 1974
- Perceel 553m²
- Houten tuinhuisjeca.2.95x2.95m
- 12 zonnepanelen, bj. 2022
- Vloerisolatie 2015
- Deels kunststof kozijnen
- Grotendeels dubbel glas
- Remeha c.v. ketel 15-11-2013
- Energielabel B tot 19-11-2034
Features
Transfer of ownership
- Asking price
- € 425,000 kosten koper
- Asking price per m²
- € 3,320
- Listed since
- Status
- Available
- Acceptance
- Available in consultation
Construction
- Kind of house
- Single-family home, detached residential property
- Building type
- Resale property
- Year of construction
- 1974
- Type of roof
- Gable roof covered with roof tiles
Surface areas and volume
- Areas
- Living area
- 128 m²
- Other space inside the building
- 26 m²
- Exterior space attached to the building
- 9 m²
- External storage space
- 8 m²
- Plot size
- 553 m²
- Volume in cubic meters
- 573 m³
Layout
- Number of rooms
- 5 rooms (4 bedrooms)
- Number of bath rooms
- 1 bathroom and 2 separate toilets
- Number of stories
- 2 stories
- Facilities
- Optical fibre, mechanical ventilation, and solar panels
Energy
- Energy label
- Insulation
- Mostly double glazed and floor insulation
- Heating
- CH boiler and partial floor heating
- Hot water
- CH boiler
- CH boiler
- Remeha Tzerra cw 5 (gas-fired combination boiler from 2013, in ownership)
Cadastral data
- WILDERVANK K 150
- Cadastral map
- Area
- 553 m²
- Ownership situation
- Full ownership
Exterior space
- Location
- In residential district
- Garden
- Back garden, front garden and side garden
- Back garden
- 210 m² (12.00 metre deep and 17.50 metre wide)
- Garden location
- Located at the south
Storage space
- Shed / storage
- Detached wooden storage
Garage
- Type of garage
- Attached brick garage
- Capacity
- 1 car
- Facilities
- Electricity and heating
Parking
- Type of parking facilities
- Parking on private property and public parking
Photos 58
© 2001-2024 funda

























































