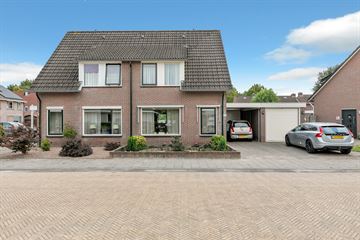This house on funda: https://www.funda.nl/en/detail/koop/veendam/huis-plevierstraat-26/43776096/

Description
Een heerlijk thuis voor jou en je gezin in de gezellige wijk Ommelanderwijk!
Gelegen aan de Plevierstraat 26 in Ommelanderwijk, vinden we dit sfeervolle twee-onder-een-kap woonhuis uit 1988. Met een perceeloppervlakte van maar liefst 273,00 m2 heb je alle ruimte om te genieten van het buitenleven.
Deze woning beschikt over een prachtige tuin van 188 m2, opgedeeld in een gezellige achtertuin en een handige voortuin. Met zonnepanelen op het dak ben je niet alleen duurzaam bezig, maar bespaar je ook nog eens op je energierekening. Dat is pas slim wonen!
Met een energielabel B, hoef je je geen zorgen te maken over hoge energiekosten. Hier kun je comfortabel wonen zonder onnodige financiële verrassingen.
Ben je op zoek naar een fijn thuis? Dan is deze eengezinswoning ideaal voor jou. De buurt is kindvriendelijk.
Kom langs, ervaar de charme van dit huis en maak van deze woning jouw nieuwe thuis!
Indeling
Op de begane grond is er een ruime hal met trapopgang, toilet met fontein, L-vormige woonkamer en een open keuken.
Eerste verdieping
De 1e verdieping biedt plaats voor 3 slaapkamers en de badkamer is uitgevoerd met een douche, een wastafel en wasmachineaansluiting.
Tweede verdieping
De 2e verdieping is middels een vaste trap te bereiken, deze ruime zolder biedt ruimte voor een 4e slaapkamer.
Tuin
Ruime zonnige achtertuin gelegen op het zuid-oosten
Bijzonderheden
Bijzonderheden
* Vaste trap naar de zolderverdieping
* 8 zonnepanelen (eigendom)
* Garage met carport
* Royale zonnige tuin, keurig aangelegd
* Eigen oprit met voldoende parkeermogelijkheden
Features
Transfer of ownership
- Last asking price
- € 245,000 kosten koper
- Asking price per m²
- € 2,663
- Status
- Sold
Construction
- Kind of house
- Single-family home, double house
- Building type
- Resale property
- Year of construction
- 1988
- Type of roof
- Gable roof covered with roof tiles
Surface areas and volume
- Areas
- Living area
- 92 m²
- Other space inside the building
- 16 m²
- External storage space
- 7 m²
- Plot size
- 273 m²
- Volume in cubic meters
- 347 m³
Layout
- Number of rooms
- 4 rooms (3 bedrooms)
- Number of bath rooms
- 1 bathroom
- Bathroom facilities
- Shower, toilet, and washstand
- Number of stories
- 3 stories
- Facilities
- Solar panels
Energy
- Energy label
- Insulation
- Roof insulation, partly double glazed, insulated walls and floor insulation
- Heating
- CH boiler
- Hot water
- CH boiler
- CH boiler
- Combi ketel (gas-fired combination boiler from 2024, in ownership)
Cadastral data
- VEENDAM G 2225
- Cadastral map
- Area
- 273 m²
- Ownership situation
- Full ownership
Exterior space
- Location
- Alongside a quiet road and in residential district
- Garden
- Back garden and front garden
- Back garden
- 168 m² (20.00 metre deep and 8.40 metre wide)
- Garden location
- Located at the southeast with rear access
Garage
- Type of garage
- Attached brick garage
- Capacity
- 1 car
- Facilities
- Electricity
Parking
- Type of parking facilities
- Parking on private property
Photos 50
© 2001-2025 funda

















































