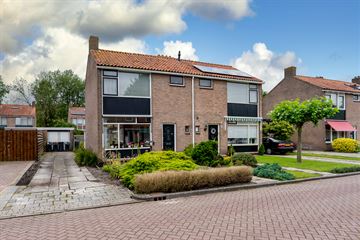This house on funda: https://www.funda.nl/en/detail/koop/veendam/huis-talmastraat-92/43654024/

Description
Leuke woning voor de handige starter!
In een kindvriendelijke woonwijk wordt aangeboden deze eenvoudige twee- onder -één -kap -woning met een vrijstaande stenen garage en zonnige besloten tuin. Op een steenworp afstand van de woning bevinden zich het treinstation, het centrum van Veendam en het overdekte winkelcentrum ‘Autorama’ met o.a. een Aldi, Albert Heijn en Action.
Indeling: entree/ hal welke toegang biedt tot het toilet, provisiekast en de lichte doorzon-woonkamer, dichte eenvoudige keuken, aansluitend de ruime bijkeuken met witgoedaansluitingen.
Verdieping: overloop welke toegang biedt tot drie slaapkamers alsmede een badkamer met douchegelegenheid en een wastafel.
Zolder: de zolder is middels een vlizotrap te bereiken.
Tuin: de besloten tuin is gelegen op het zuidwesten. De tuin is voorzien van een terras waar u volop van de zon kan genieten. Tevens bevinden zich in de tuin de vrijstaande garage.
De woning wordt CV-verwarmd (2017) en is grotendeels voorzien van dubbel glas. De woning verdiend enige aandacht qua onderhoud.
Bent u opzoek naar een leuke woning nabij diverse voorzieningen? Neem dan contact op met ons kantoor voor meer informatie of een vrijblijvende bezichtiging.
Features
Transfer of ownership
- Last asking price
- € 179,500 kosten koper
- Asking price per m²
- € 2,063
- Status
- Sold
Construction
- Kind of house
- Single-family home, double house
- Building type
- Resale property
- Year of construction
- 1960
Surface areas and volume
- Areas
- Living area
- 87 m²
- Other space inside the building
- 3 m²
- External storage space
- 18 m²
- Plot size
- 255 m²
- Volume in cubic meters
- 322 m³
Layout
- Number of rooms
- 4 rooms (3 bedrooms)
- Number of bath rooms
- 1 bathroom and 1 separate toilet
- Bathroom facilities
- Shower and sink
- Number of stories
- 2 stories and an attic
Energy
- Energy label
- Heating
- CH boiler
- Hot water
- CH boiler
- CH boiler
- Remeha ( combination boiler from 2017, in ownership)
Cadastral data
- VEENDAM L 603
- Cadastral map
- Area
- 255 m²
- Ownership situation
- Full ownership
Exterior space
- Location
- Alongside a quiet road and in residential district
- Garden
- Back garden and front garden
- Back garden
- 130 m² (13.00 metre deep and 10.00 metre wide)
- Garden location
- Located at the west with rear access
Garage
- Type of garage
- Detached brick garage
- Capacity
- 1 car
- Facilities
- Electricity
Parking
- Type of parking facilities
- Parking on private property
Photos 37
© 2001-2025 funda




































