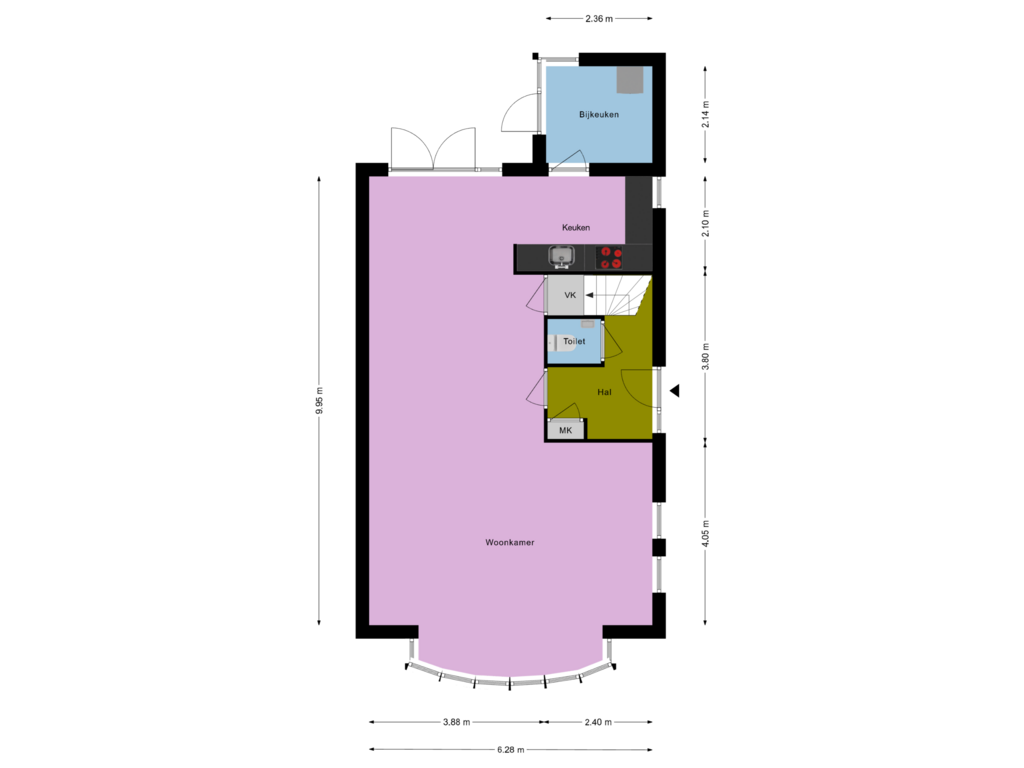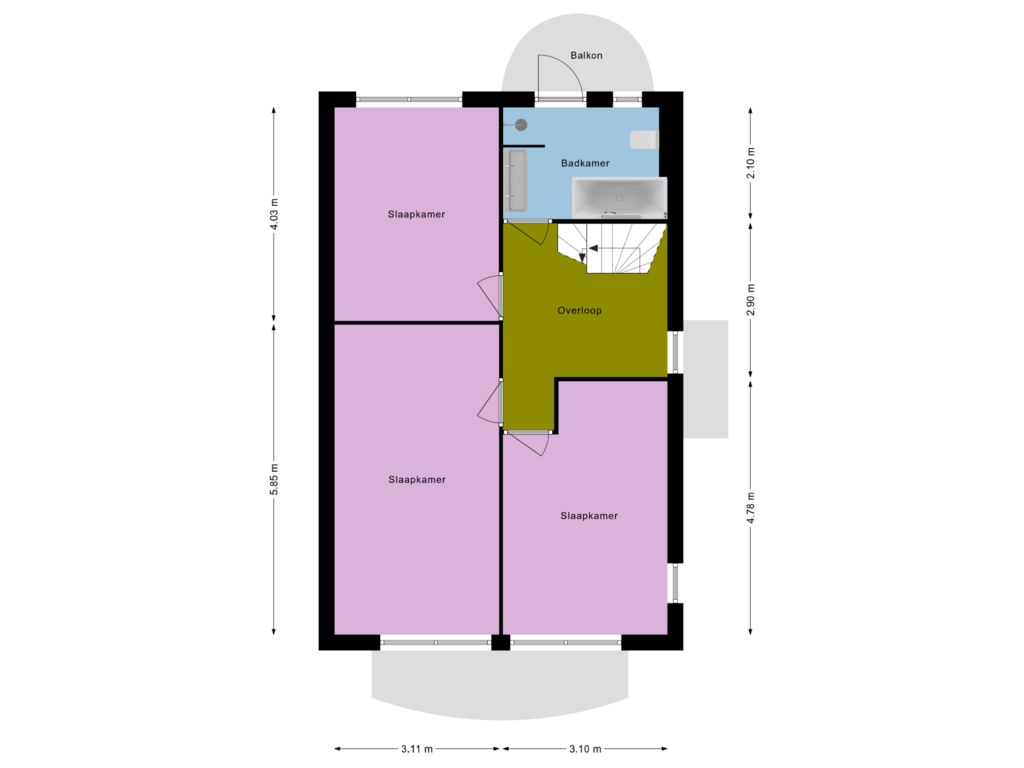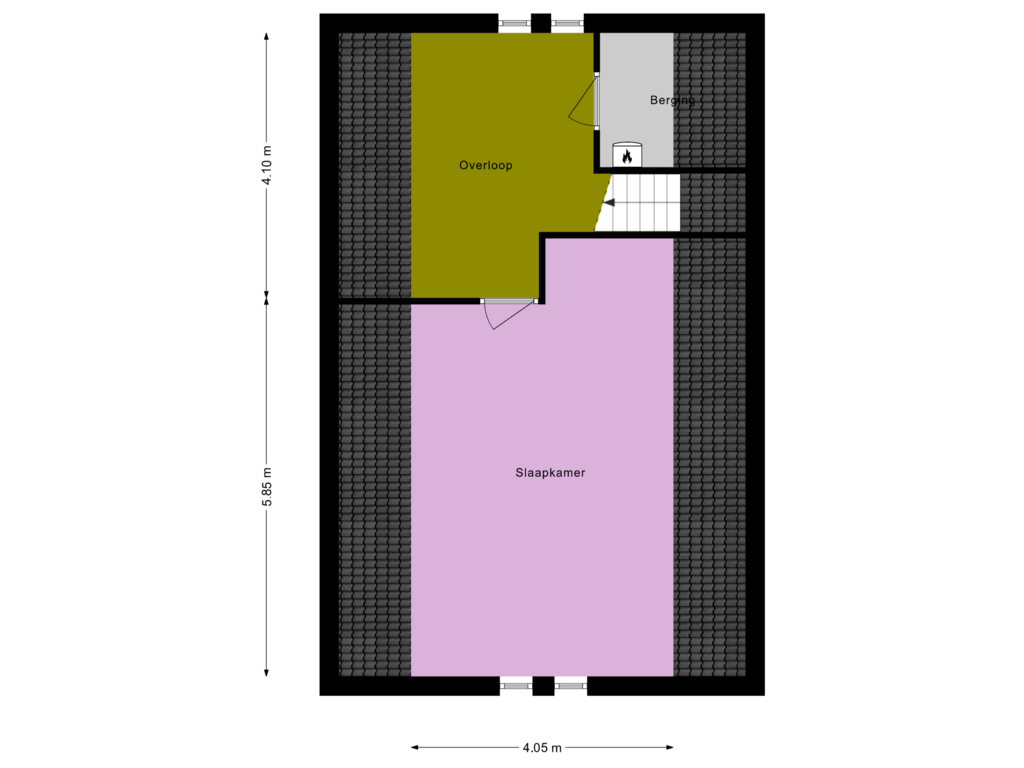This house on funda: https://www.funda.nl/en/detail/koop/veenendaal/huis-hk-pootstraat-2/43738629/

H.K. Pootstraat 23906 WT VeenendaalDichtersbuurt
€ 689,000 k.k.
Eye-catcherGeweldig familiehuis met garage op toplocatie in Veenendaal West
Description
Geweldig familiehuis met garage op toplocatie in Veenendaal West.
Met op de achtergrond de uitgestrekte bossen van de Utrechtse Heuvelrug en vele voorzieningen onder handbereik diverse scholen, winkels en NS station. Deze royale vrijstaande woning beschikt over een vrijstaande stenen garage in de achtertuin.
In de achtertuin op het westen geniet je van de middag- en avondzon. De natuurliefhebbers zitten direct in de uitgestrekte bossen, lekker wandelen met de hond of met de mountainbike op pad !
Indeling:
Begane grond; entree, hal met garderobe, meterkast, toilet met luxe wandcloset en fonteintje en de trapopgang.
Ruime woonkamer aan de voorzijde met een fraaie erker. Op de vloer in de woonkmaer ligt een massief houten vloer
(afzelia) . Aan de achterzijde de halfopen keuken in hoekopstelling.
Deze moderne keuken is uitgevoerd met witte lades en kasten en een donker aanrechtblad. De inbouwapparatuur bestaat uit een gaskookplaat, een afzuigkap, een oven, een vaatwasser, een koelkast en een magnetron.
Heel praktisch is de naastgelegen bijkeuken met een deur naar de tuin.
Naast de keuken is voldoende ruimte voor een grote eettafel. Via de openslaande deuren in de eethoek bereik je het terras.
1e verdieping; ruime overloop, drie grote slaapkamers van respectievelijk 13 m², 14 m² en 18 m² ! De luxe comfortabele badkamer is voorzien van een ligbad, een inloopdouche, een toilet en een wastafelmeubel met dubbele wastafel. Vanuit de badkamer bereik je een klein balkon.
2e verdieping; zeer ruime overloop met wasmachine aansluiting en een handige berging, in deze berging hangt de cv ketel. Aan de voorzijde is een grote multifunctionele kamer gerealiseerd van maar liefst 24 m² met een wastafel.
Deze woning heeft een eigen webstite: hkpootstraat2.nl
Aanvaarding in overleg
Je bent van harte welkom voor een bezichtiging, neem contact op met ons kantoor.
Features
Transfer of ownership
- Asking price
- € 689,000 kosten koper
- Asking price per m²
- € 3,937
- Listed since
- Status
- Available
- Acceptance
- Available in consultation
Construction
- Kind of house
- Mansion, detached residential property
- Building type
- Resale property
- Year of construction
- 1994
- Type of roof
- Gable roof covered with roof tiles
Surface areas and volume
- Areas
- Living area
- 175 m²
- Exterior space attached to the building
- 3 m²
- External storage space
- 19 m²
- Plot size
- 273 m²
- Volume in cubic meters
- 545 m³
Layout
- Number of rooms
- 5 rooms (4 bedrooms)
- Number of bath rooms
- 1 bathroom and 1 separate toilet
- Bathroom facilities
- Shower, double sink, toilet, washstand, and sit-in bath
- Number of stories
- 3 stories
- Facilities
- Outdoor awning, skylight, optical fibre, mechanical ventilation, passive ventilation system, and TV via cable
Energy
- Energy label
- Insulation
- Roof insulation, double glazing, insulated walls and floor insulation
- Heating
- CH boiler
- Hot water
- CH boiler
- CH boiler
- Intergas (gas-fired combination boiler from 2011, in ownership)
Cadastral data
- VEENENDAAL B 7884
- Cadastral map
- Area
- 273 m²
- Ownership situation
- Full ownership
Exterior space
- Location
- On the edge of a forest, in wooded surroundings and in residential district
- Garden
- Back garden, front garden and side garden
- Back garden
- 96 m² (12.00 metre deep and 8.00 metre wide)
- Garden location
- Located at the west with rear access
Garage
- Type of garage
- Detached brick garage
- Capacity
- 1 car
- Facilities
- Electricity
Parking
- Type of parking facilities
- Parking on private property and public parking
Photos 57
Floorplans 3
© 2001-2024 funda



























































