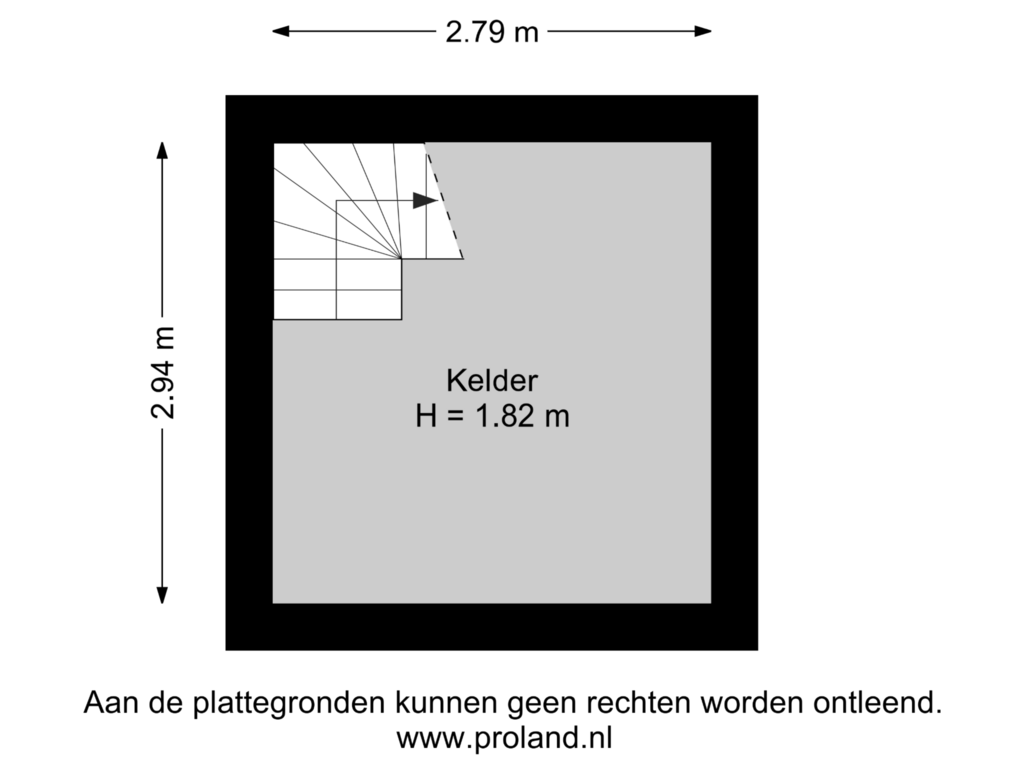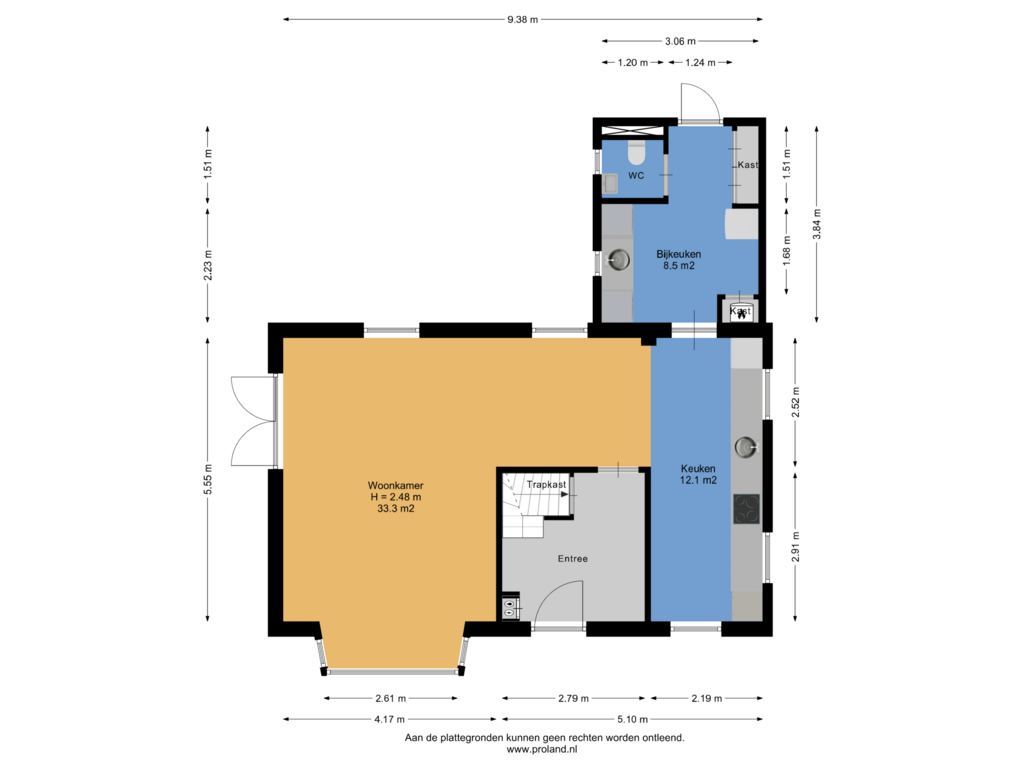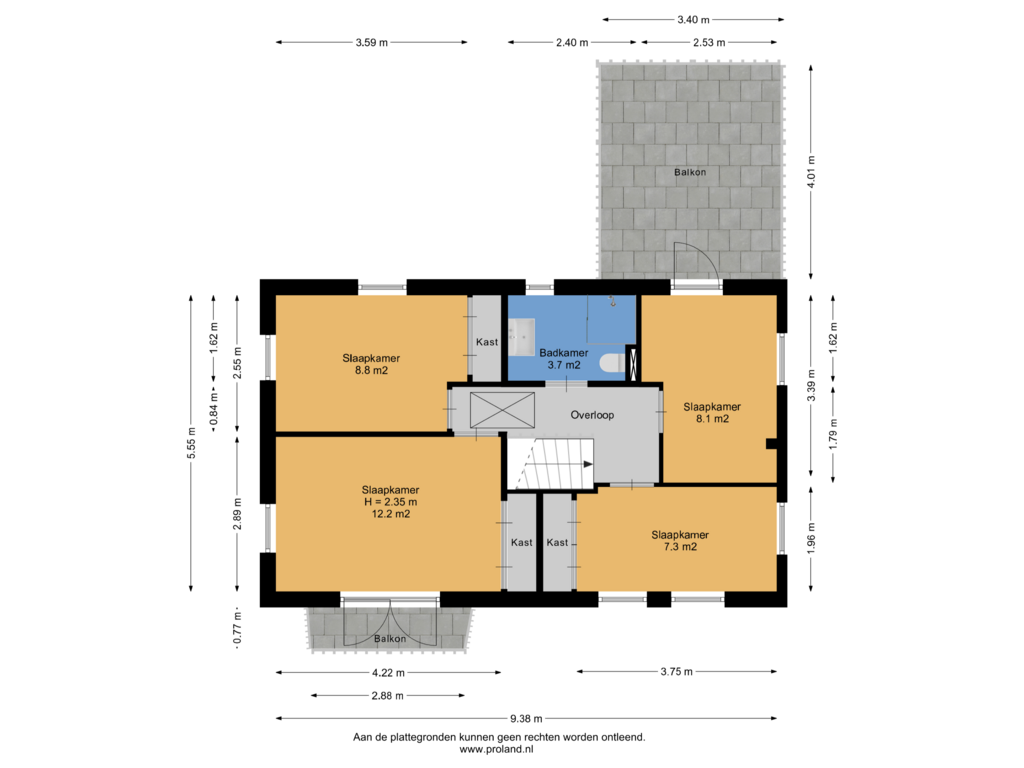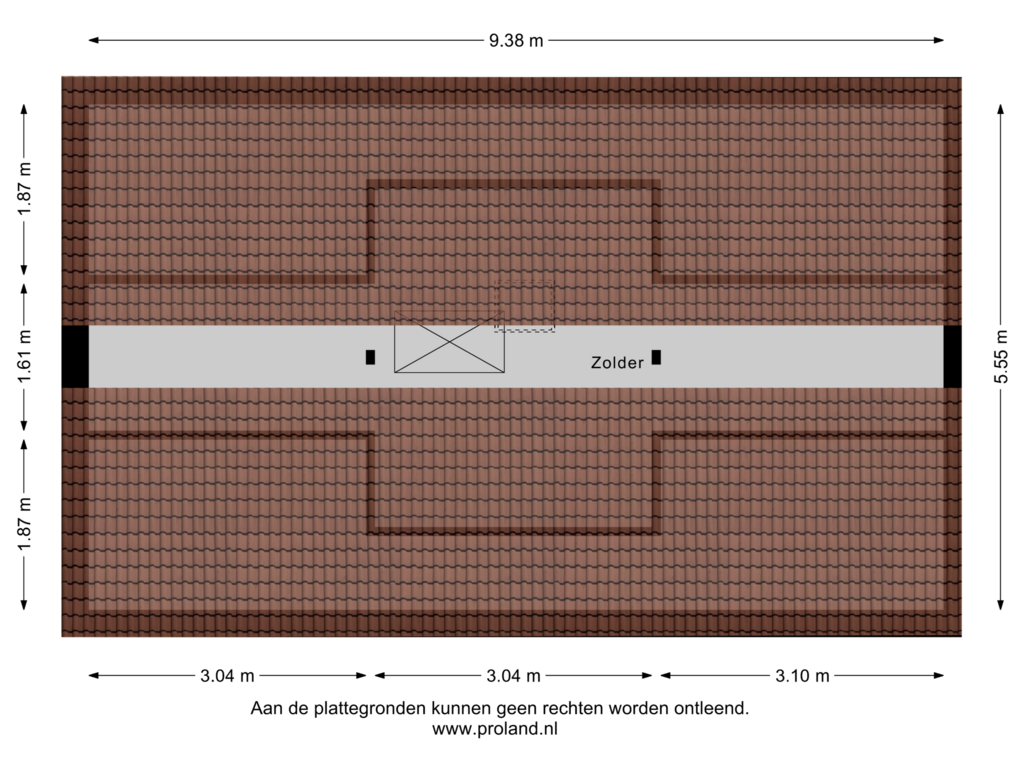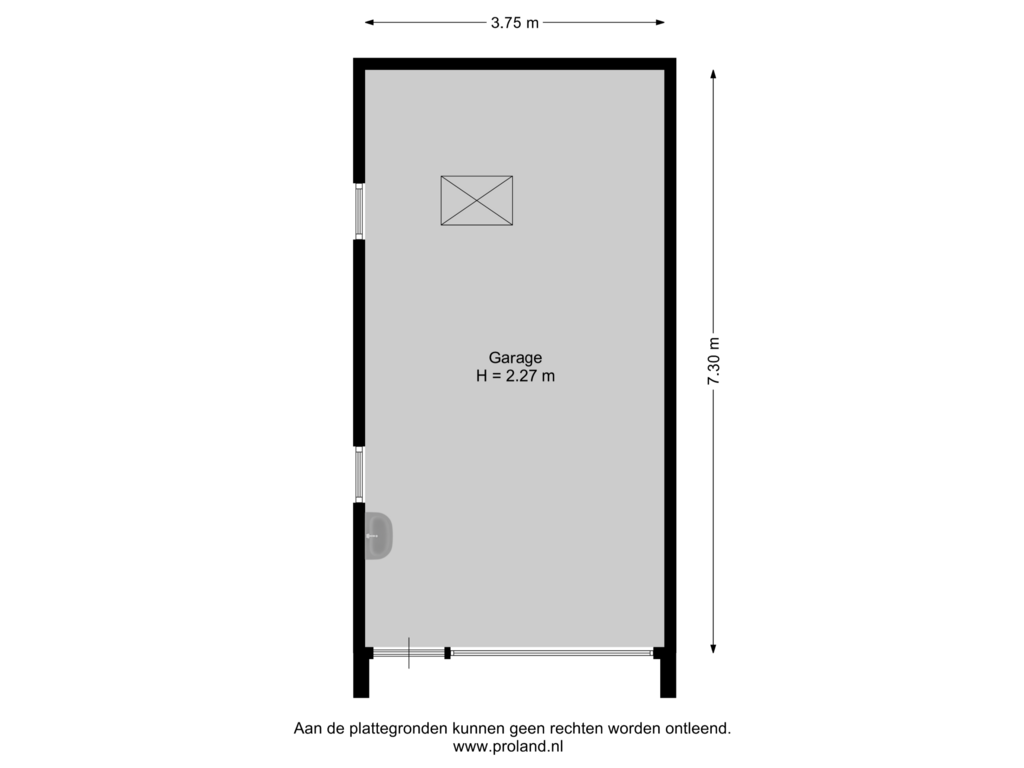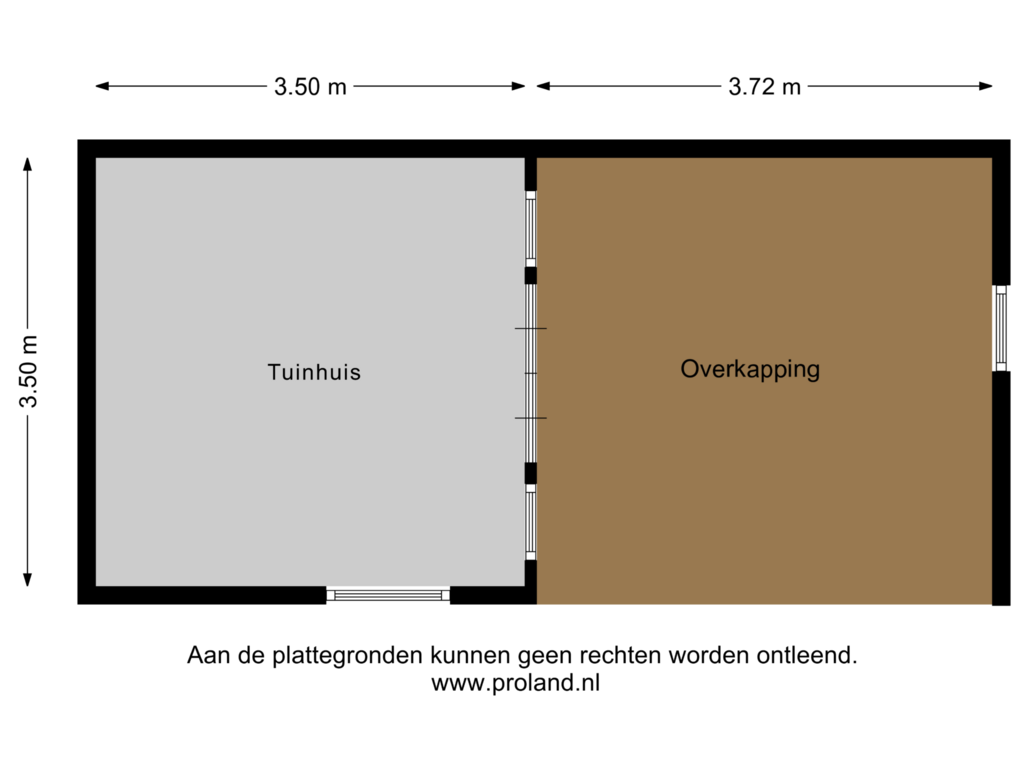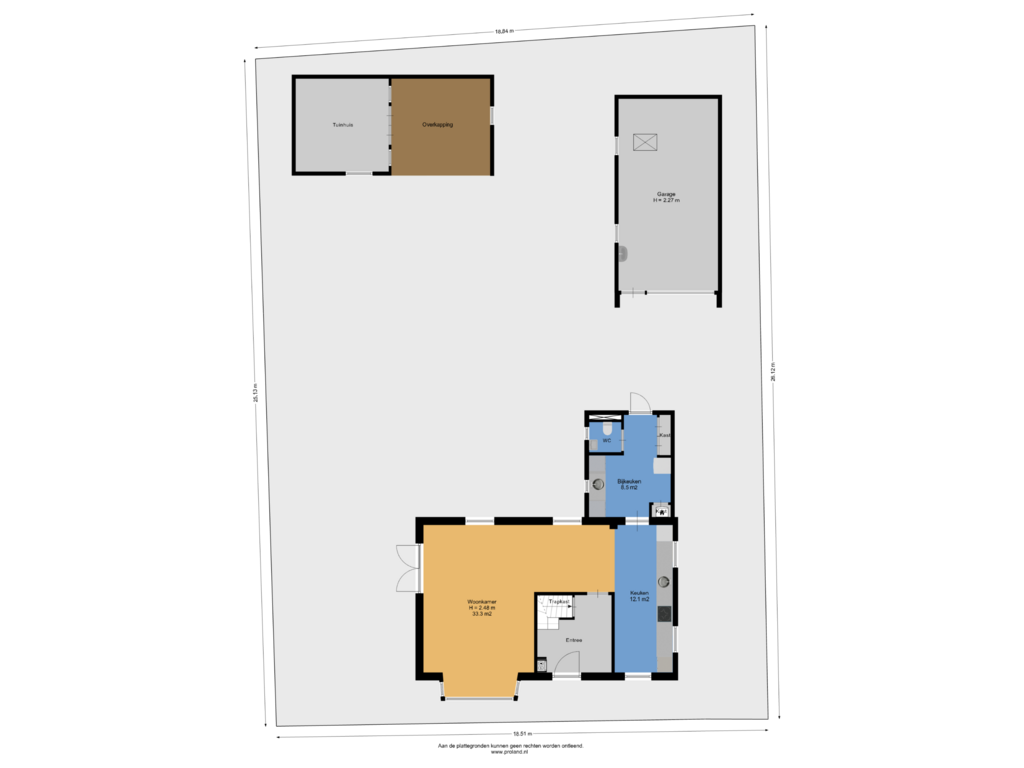This house on funda: https://www.funda.nl/en/detail/koop/veenoord/huis-berkenstraat-18/43731296/
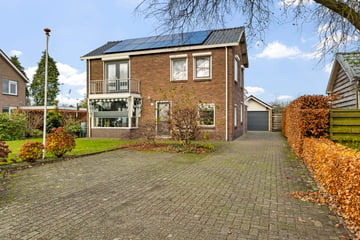
Eye-catcherZeef fraai gelegen en goed onderhouden vrijstaand woonhuis met garage
Description
Fraai gelegen, goed onderhouden vrijstaand woonhuis met vrijstaande gargage/berging en vrijstaande tuinerving met aangebouwde overkapping, gelegen op perceel van ca. 700 m2.
Indeling begane grond:
- hal/entree met meterkast, trapopgang en provisiekelder;
- L-woonkamer met tuindeuren in zijgevel en erker aan voorzijde;
- open keuken met keurige keukenopstelling voorzien van enige inbouwapparatuur;
- bijkeuken met toilet, wtitgoedaanslutingen, cv-ketelkast en bergkast.
Indeling 1e verdieping:
- overloop met vlizotrap naar zolderberging;
- 4 slaapkamers, waarvan 3 met vaste kastruimte en 1 met een deur naar het balkon;
- keurige badkamer met douche, toilet en wastafel.
Algemene informatie. Deze keurige woning is oorspronkelijk gebouwd omstreeks 1955. Doordat de woning doorlopen altijd keurig is onderhouden, kan de algehele staat van onderhoud zonder meer als "goed" worden bestempeld. De woning is voorzien van muur- en dakisolatie en van isolerende beglazing. De woning wordt verwarmd d.m.v. radiatoren i.c.m. een HR-combiketel uit 2020. De woning is voorzien van maar liefst 4 slaapkamer en een royale zolderberging. Achter de woning bevindt zich nog een royale stenen garage een een houten tuinberging met aangebouwde overkapping.
De ligging in Veenoord/Nieuw Amsterdam (gemeente Emmen) is, ten opzichte van Emmen, Coevorden, Hoogeveen en Duitsland zeer centraal te noemen. Door de ligging nabij op- en afritten van de A37 is de bereikbaarheid uitstekend. Emmen met het eveneens vernieuwde centrum, het belevenispark- Wildlands, het nieuwe Atlas-theater, het Scheperziekenhuis etc. ligt op een steenworp afstand. Bovendien kan men daar ook terecht voor het voortgezet en hoger onderwijs in nagenoeg alle studierichtingen. In de omgeving is tevens sprake van diverse fiets- en wandelroutes en bossen.
Disclaimer.
Bert Beukema Makelaardij BV streeft er naar de informatie zo actueel en nauwkeurig mogelijk te houden. Hoewel de informatie met de grootst mogelijke zorgvuldigheid is samengesteld, aanvaarden wij geen enkele aansprakelijkheid ten aanzien van enige onvolledigheid, onjuistheid of anderszins, dan wel de gevolgen daarvan. De opgegeven oppervlakten en/of maten zijn indicatief. De NVM-voorwaarden zijn van toepassing.
Bert Beukema Makelaardij BV is lid van de NVM (Nederlandse Vereniging van Makelaars en Taxateurs) en is tevens MMCEPI gecertificeerd door de overkoepelende Europese organisatie CEPI.
Features
Transfer of ownership
- Asking price
- € 389,000 kosten koper
- Asking price per m²
- € 3,297
- Listed since
- Status
- Under offer
- Acceptance
- Available in consultation
Construction
- Kind of house
- Single-family home, detached residential property
- Building type
- Resale property
- Year of construction
- 1955
- Type of roof
- Gable roof covered with roof tiles
Surface areas and volume
- Areas
- Living area
- 118 m²
- Other space inside the building
- 5 m²
- Exterior space attached to the building
- 14 m²
- External storage space
- 40 m²
- Plot size
- 703 m²
- Volume in cubic meters
- 487 m³
Layout
- Number of rooms
- 6 rooms (4 bedrooms)
- Number of bath rooms
- 1 bathroom and 1 separate toilet
- Bathroom facilities
- Shower, toilet, and washstand
- Number of stories
- 2 stories and an attic
- Facilities
- Air conditioning, skylight, optical fibre, mechanical ventilation, rolldown shutters, and solar panels
Energy
- Energy label
- Insulation
- Roof insulation, double glazing, energy efficient window and insulated walls
- Heating
- CH boiler
- Hot water
- CH boiler
- CH boiler
- Intergas HRE (gas-fired combination boiler from 2020, in ownership)
Cadastral data
- EMMEN X 688
- Cadastral map
- Area
- 465 m²
- Ownership situation
- Full ownership
- EMMEN X 1811
- Cadastral map
- Area
- 238 m²
- Ownership situation
- Full ownership
Exterior space
- Location
- In residential district
- Garden
- Surrounded by garden
Storage space
- Shed / storage
- Detached wooden storage
- Insulation
- No insulation
Garage
- Type of garage
- Detached brick garage
- Capacity
- 1 car
- Facilities
- Electrical door and electricity
- Insulation
- No insulation
Parking
- Type of parking facilities
- Parking on private property
Photos 52
Floorplans 7
© 2001-2024 funda




















































