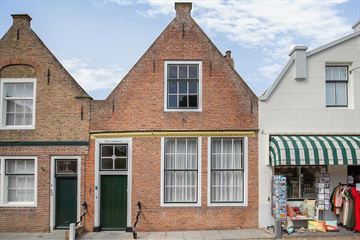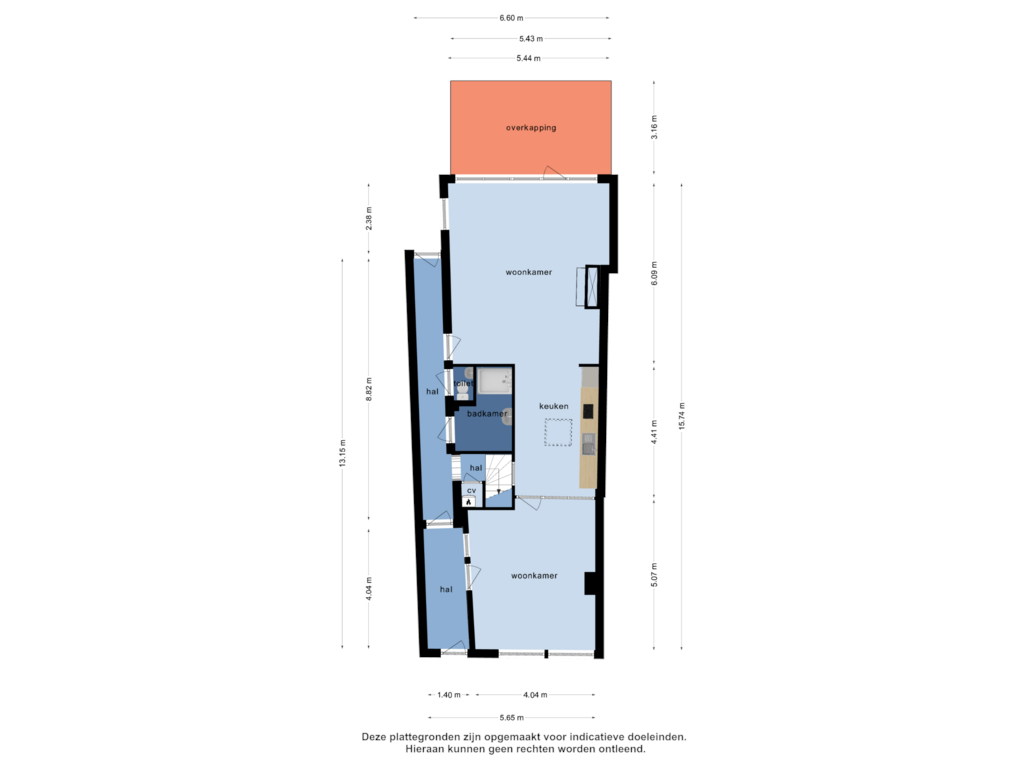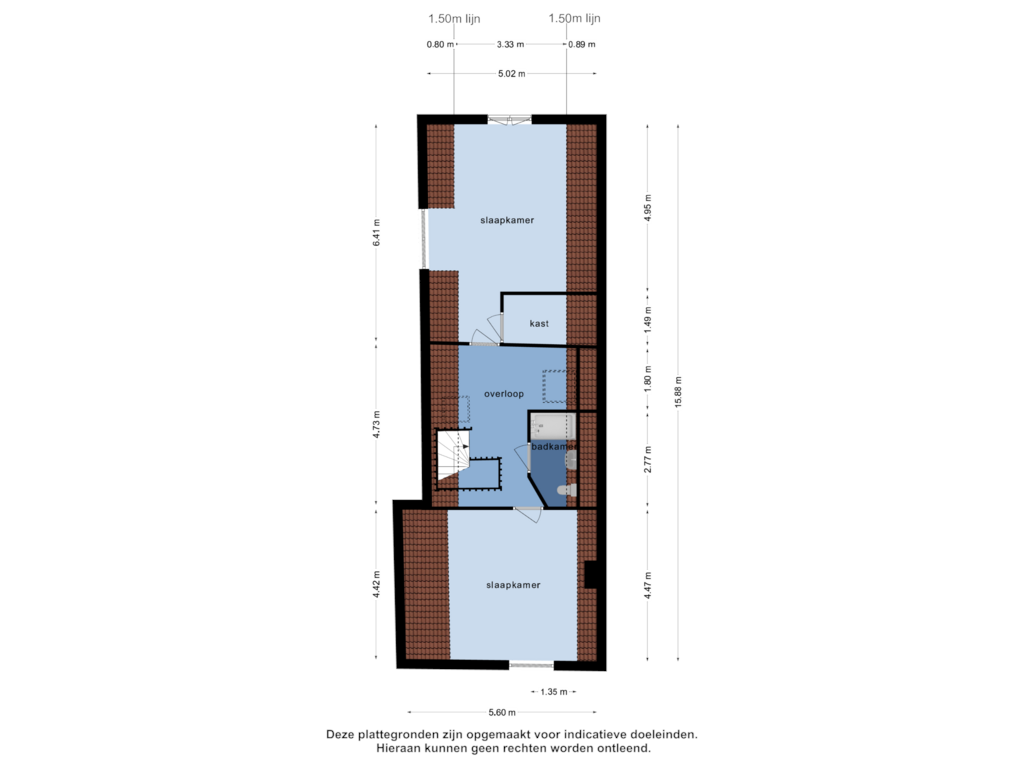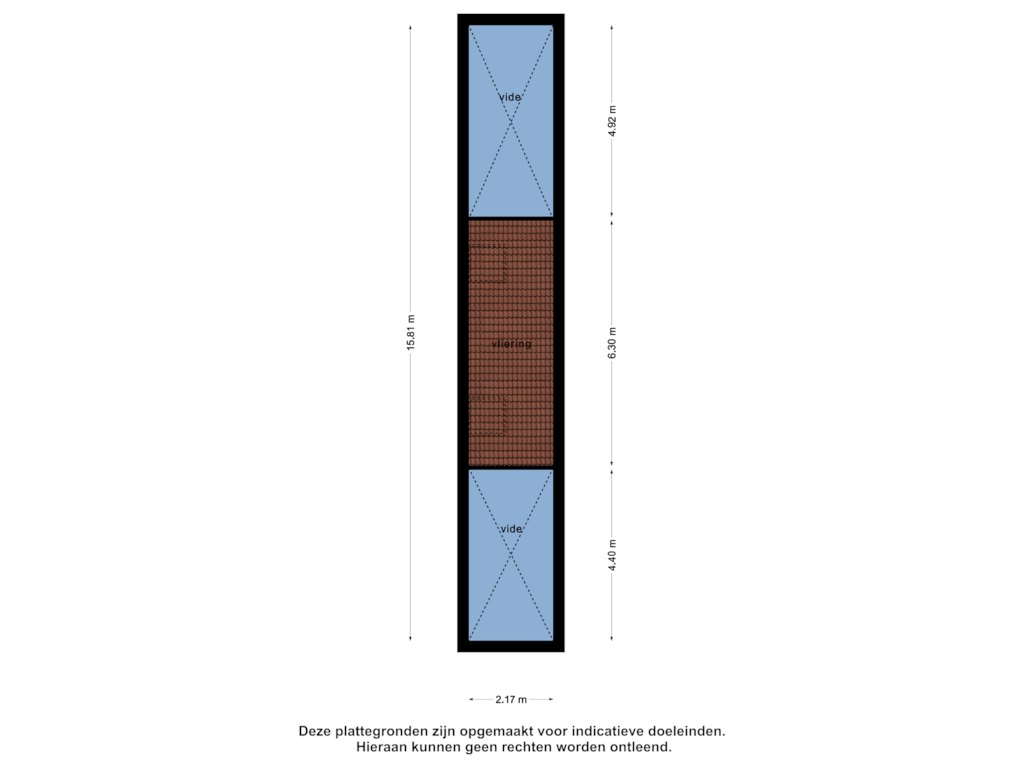This house on funda: https://www.funda.nl/en/detail/koop/veere/huis-kapellestraat-5/43683238/

Kapellestraat 54351 AL VeereVeere
€ 665,000 k.k.
Description
Bijzonder sfeervolle Rijksmonument Den Eenhoorn met fijne besloten achtertuin op het zuidwesten en gelegen in het historische hart van Veere!
ALLEEN PERMANENTE BEWONING TOEGESTAAN
De globale indeling is als volgt:
- Begane grond: Entree, hal, meterkast, trap naar de eerste etage, toilet met fonteintje. Badkamer met douche, wastafel en aansluiting voor de wasmachine. Voorkamer met vaste kastenwand en toegang tot de keuken. De moderne keuken is uitgevoerd in een lichte kleurstelling en voorzien van diverse inbouwapparatuur. Aan de achterzijde treft u de lichte tuinkamer met grote raampartijen en voorzien van een open haard.
- Eerste verdieping: Overloop met toegang tot tweede badkamer met douche, wastafel en toilet. Ruime slaapkamer aan de voorzijde. Aan de achterzijde een ruime slaapkamer met Frans balkon, airco, bergruimte en zicht op de tuin.
De diepe achtertuin ligt besloten, is voorzien van een vrijstaande berging en is gelegen op het zuidwesten.
Bezichtigingen vinden uitsluitend op afspraak af.
De oplevering is in overleg.
In de koopovereenkomst worden een ouderdoms-, asbest- en een 'niet zelf bewoond'-clausule opgenomen.
Features
Transfer of ownership
- Asking price
- € 665,000 kosten koper
- Asking price per m²
- € 4,493
- Listed since
- Status
- Available
- Acceptance
- Available in consultation
Construction
- Kind of house
- Single-family home, row house
- Building type
- Resale property
- Year of construction
- 1600
- Specific
- Protected townscape or village view (permit needed for alterations) and listed building (national monument)
- Type of roof
- Gable roof covered with roof tiles
Surface areas and volume
- Areas
- Living area
- 148 m²
- Exterior space attached to the building
- 17 m²
- Plot size
- 354 m²
- Volume in cubic meters
- 576 m³
Layout
- Number of rooms
- 4 rooms (2 bedrooms)
- Number of bath rooms
- 2 bathrooms and 1 separate toilet
- Bathroom facilities
- 2 showers, 2 sinks, and toilet
- Number of stories
- 2 stories
- Facilities
- Air conditioning and TV via cable
Energy
- Energy label
- Not required
- Heating
- CH boiler
- Hot water
- CH boiler
- CH boiler
- Nefit HR (gas-fired combination boiler from 2023, in ownership)
Cadastral data
- DOMBURG A 1961
- Cadastral map
- Area
- 354 m²
- Ownership situation
- Full ownership
Exterior space
- Garden
- Back garden
- Back garden
- 215 m² (25.30 metre deep and 8.50 metre wide)
- Garden location
- Located at the southwest
Storage space
- Shed / storage
- Detached wooden storage
Photos 67
Floorplans 3
© 2001-2024 funda





































































