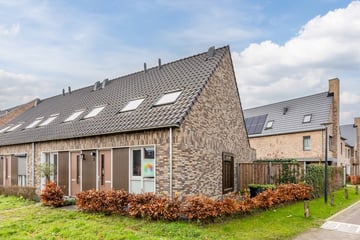This house on funda: https://www.funda.nl/en/detail/koop/veghel/huis-bogartsakker-2/89102050/

Description
Are you looking for a house with all amenities? This is your chance! This fantastic corner house has 87.9 m2 of living space and energy label A. With a spacious living room, beautiful open kitchen, two large bedrooms, excellent sanitary facilities and a cozy garden, this is a place where you will experience a lot of living pleasure. You live in a nice and child-friendly neighborhood, near the center and all kinds of amenities. In short, move-in ready living in a wonderful location!
About the location and the neighborhood:
This beautiful corner house was built in 2020 and located on the Bogartsakker in Veghel. The house is situated in a quiet and child-friendly neighborhood. Near the house is a playground located. There are several sports facilities within cycling distance, including a gym, soccer club and tennis club.
The center of Veghel is 10 minutes by bike. In this center you are at the right place for your daily shopping, specialty stores and well-known brand chains. In addition, there are many nice places to eat and drink in the center.
By bike you can reach the childcare, elementary school, secondary school, the family doctor and the bus stop. The house has a good location in relation to roads. You drive within a few minutes on the A50. Large cities such as Eindhoven, Den Bosch and Nijmegen are easily accessible.
Layout of the house:
Ground floor:
Through the small front garden, you reach the front door of this beautiful corner house. Behind the front door is the entrance hall, which provides access to the meter cupboard, a toilet room with floating toilet and sink and the open kitchen.
The modern open kitchen can be found at the front of the house. This Van Wanrooij kitchen is in corner arrangement and has off-white kitchen cabinets. You will find the following appliances here: dishwasher, oven, induction stove, extractor hood, refrigerator and freezer. The kitchen equipment is from the brand Pelgrim.
The spacious living room has a beautiful PVC laminate floor with underfloor heating. In the living area, the walls and ceiling are nicely finished. The living room is equipped with several large windows, allowing plenty of natural light to enter. The window at the back has doors to the backyard.
Through the living room you have access to a closet and a door to the hall. Through the small hall you reach the staircase to the first floor.
First floor:
On the first floor of the house there are two bedrooms and the bathroom. Of the two bedrooms, one is located at the front and one at the back. Both rooms are located across the entire width of the house, offering plenty of space. The bedrooms feature beautiful PVC laminate flooring and nicely finished walls and ceilings. Light is excellent in both rooms.
The bathroom has a central location on this floor. This room is nicely tiled and equipped with a toilet, vanity unit with sink and spacious walk-in shower. The washing machine connection can also be found here.
Attic:
Through a loft ladder on the first floor, you will reach the attic. This floor is ideal for storing things.
Garden:
The house has a large, well-kept backyard. The garden is partly green and partly tiled. It is possible in several places to create a lounge area, to fully enjoy the nice weather. In the garden there is a wooden shed. This shed offers space to store belongings and bicycles. The garden is accessible via a back entrance.
Parking:
There is parking space around the house.
Features of the house:
-Move-in ready home with large garden
-Spacious living room and two large bedrooms
-Almost gas free
-Many electrical points and cable connections available
-Underfloor heating
-Center on biking distance
-Many amenities within a short distance
-Highways easily accessible
-Energy label: A
-Full ownership
Features
Transfer of ownership
- Asking price
- € 390,000 kosten koper
- Asking price per m²
- € 4,432
- Listed since
- Status
- Sold under reservation
- Acceptance
- Available in consultation
Construction
- Kind of house
- Single-family home, corner house
- Building type
- Resale property
- Year of construction
- After 2020
- Quality marks
- Bouwkundige Keuring
Surface areas and volume
- Areas
- Living area
- 88 m²
- Other space inside the building
- 4 m²
- External storage space
- 8 m²
- Plot size
- 189 m²
- Volume in cubic meters
- 356 m³
Layout
- Number of rooms
- 4 rooms (2 bedrooms)
- Number of bath rooms
- 1 bathroom and 1 separate toilet
- Bathroom facilities
- Shower, toilet, underfloor heating, and washstand
- Number of stories
- 2 stories
- Facilities
- Optical fibre, mechanical ventilation, and solar panels
Energy
- Energy label
- Heating
- CH boiler
- Hot water
- CH boiler
- CH boiler
- Gas-fired from 2021, in ownership
Cadastral data
- VEGHEL N 2577
- Cadastral map
- Area
- 189 m²
Exterior space
- Location
- Alongside a quiet road, in residential district and unobstructed view
- Garden
- Back garden and side garden
- Back garden
- 0.01 metre deep and 0.01 metre wide
- Garden location
- Located at the west
Storage space
- Shed / storage
- Detached wooden storage
Parking
- Type of parking facilities
- Public parking
Photos 42
© 2001-2025 funda









































