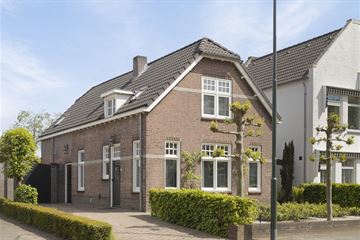This house on funda: https://www.funda.nl/en/detail/koop/veghel/huis-stationsstraat-47/43543593/

Description
In een van Veghels mooiste straten gelegen, VRIJSTAANDE WONING met riante TUIN, eigen OPRIT en vrijstaande GARAGE / BERGING. De prachtige tuin van ruim 30 meter diep met fraaie terrasoverkapping maakt het buitenleven en het wonen op deze locatie tot een waar genot. Door de vier slaapkamers, kantoorruimte en tweede woonkamer is de woning zeker compleet te noemen. Er bestaan goede mogelijkheden om eenvoudig een slaap- en badkamer op de begane grond te realiseren. Deze karakteristieke, maar up-to-date, woning uit 1923 heeft een woonoppervlak van maar liefst 184 m2, is gelegen op een riant perceel van 800 m2 en ligt op loopafstand van het centrum van Veghel.
KENMERKEN
- Bouwjaar 1923;
- Grotendeels voorzien van geïsoleerd glas, voorzien van 24 zonnepanelen;
- Perceeloppervlakte: 800 m2, woonoppervlakte: 184 m2, inhoud 681 m3;
- Karakteristieke woning met zeer riante tuin, gelegen op loopafstand van centrum.
BEGANE GROND
Bij binnenkomst treft u in de hal het voormalige voorkamertje dat nu gebruikt wordt als garderoberuimte. Via de hal krijgt u toegang tot de woonkamer en een (kantoor)ruimte. De ruime en lichte woonkamer, voorzien van een fraaie eikenhouten vloer heeft een L- indeling en is voorzien van dubbele deuren die toegang geven naar de achtertuin. Ook de halfopen keuken heeft grote raampartijen en is van alle gemakken voorzien. Via een portaal naast de keuken, waar tevens het toilet en de buitendeur zich bevinden, treft u nog een tweede woonkamer. De bijkeuken is gesitueerd tussen het kantoor en de woonkamer in. Hier treft u tevens een tweede toiletruimte en een bergruimte waar de CV zich bevindt.
EERSTE VERDIEPING
De overloop geeft toegang tot de badkamer welke is uitgevoerd met wastafelmeubel, toilet en douche. Ook treft u hier ruime inbouwkasten. Van de vier slaapkamers zijn er drie uitgevoerd met elk een eigen airconditioning.
BUITEN
De tuin is bereikbaar middels de poort of via het woonhuis. Fraaie beplanting wordt hier afgewisseld met ruimte voor sfeervolle zitjes, een vijver en een dubbele berging. Zo is er een prieel ter hoogte van het midden van de tuin gelegen en een riante overkapping ligt aan het einde van de tuin. Deze plek geeft u een fraai uitzicht over de gehele tuin.
ALGEMEEN
Veghel is een plaats gelegen in de gemeente Meierijstad en telt ruim 37.000 inwoners. Als gemeente om in te wonen, werken, leven en te recreëren is Veghel in alle opzichten compleet. Er zijn in Veghel royale industrieterreinen (meer dan 500 ha), waarop menig bekend bedrijf is gevestigd. Denk hierbij o.a. aan Sligro, Jumbo, Mars en Vanderlande. Door zijn centrale ligging zijn steden als ’s-Hertogenbosch, Eindhoven, Nijmegen en Helmond snel bereikbaar. Als woonplaats heeft Veghel veel te bieden. Er is ruim geïnvesteerd in het (voortgezet) onderwijs, de gezondheidszorg, sport en recreatie, in een evenwichtige woningbouw en in het ontwikkelen en behouden van de natuur.
Features
Transfer of ownership
- Last asking price
- € 695,000 kosten koper
- Asking price per m²
- € 3,777
- Status
- Sold
Construction
- Kind of house
- Single-family home, detached residential property
- Building type
- Resale property
- Year of construction
- 1923
- Type of roof
- Gable roof covered with roof tiles
Surface areas and volume
- Areas
- Living area
- 184 m²
- Exterior space attached to the building
- 9 m²
- External storage space
- 30 m²
- Plot size
- 800 m²
- Volume in cubic meters
- 681 m³
Layout
- Number of rooms
- 8 rooms (5 bedrooms)
- Number of bath rooms
- 2 bathrooms and 1 separate toilet
- Bathroom facilities
- 2 toilets, 2 sinks, and shower
- Number of stories
- 2 stories
- Facilities
- Air conditioning, optical fibre, TV via cable, and solar panels
Energy
- Energy label
- Insulation
- Roof insulation and mostly double glazed
- Heating
- CH boiler
- Hot water
- CH boiler
- CH boiler
- Remeha Calhenta (gas-fired combination boiler from 2012, in ownership)
Cadastral data
- VEGHEL K 72
- Cadastral map
- Area
- 800 m²
- Ownership situation
- Full ownership
Exterior space
- Location
- In centre and in residential district
- Garden
- Back garden
- Back garden
- 360 m² (30.00 metre deep and 12.00 metre wide)
Storage space
- Shed / storage
- Detached brick storage
Garage
- Type of garage
- Detached brick garage
- Capacity
- 1 car
- Facilities
- Electricity
Parking
- Type of parking facilities
- Parking on gated property, parking on private property and public parking
Photos 60
© 2001-2024 funda



























































