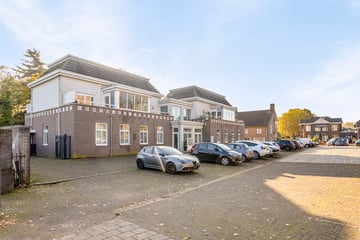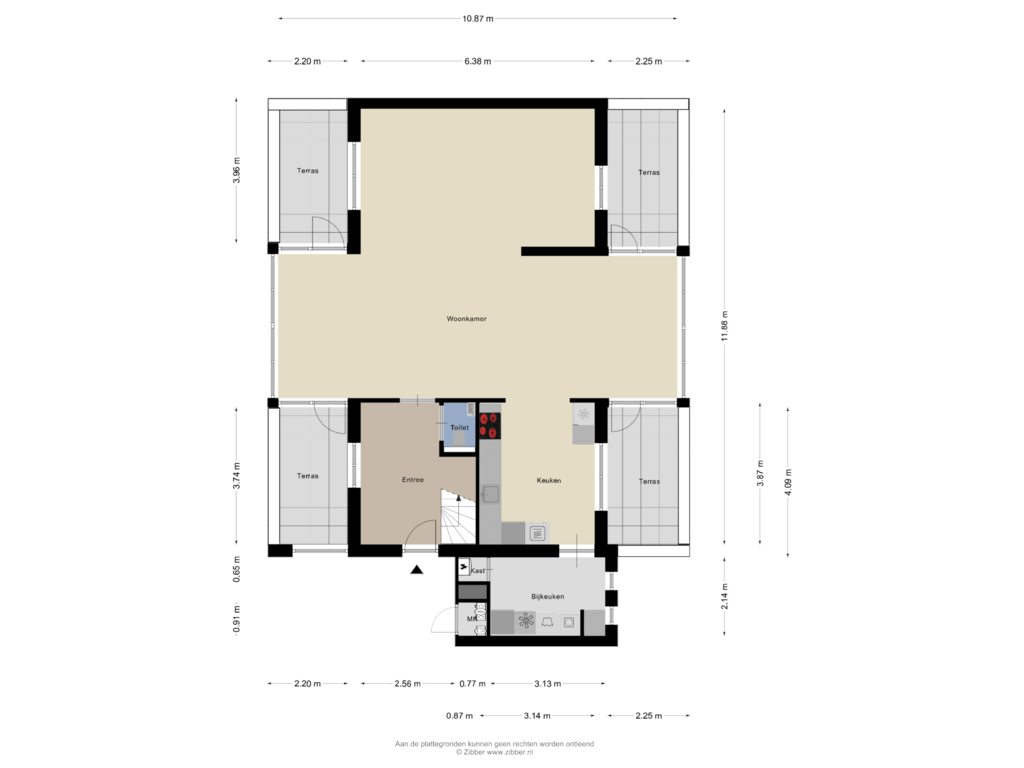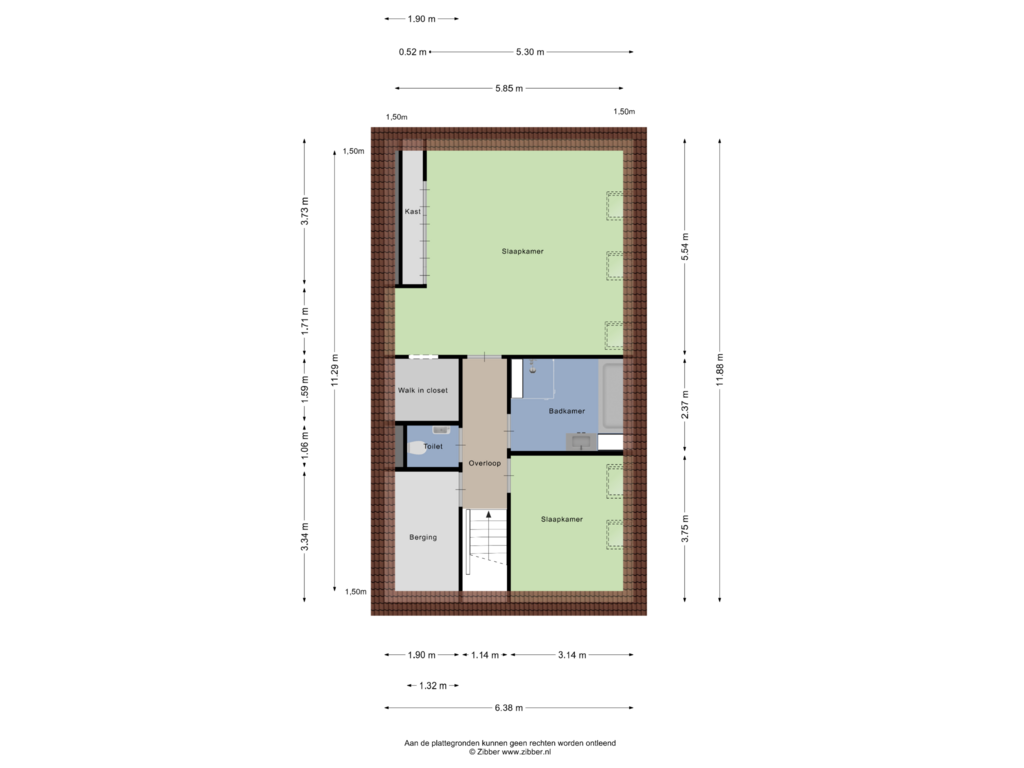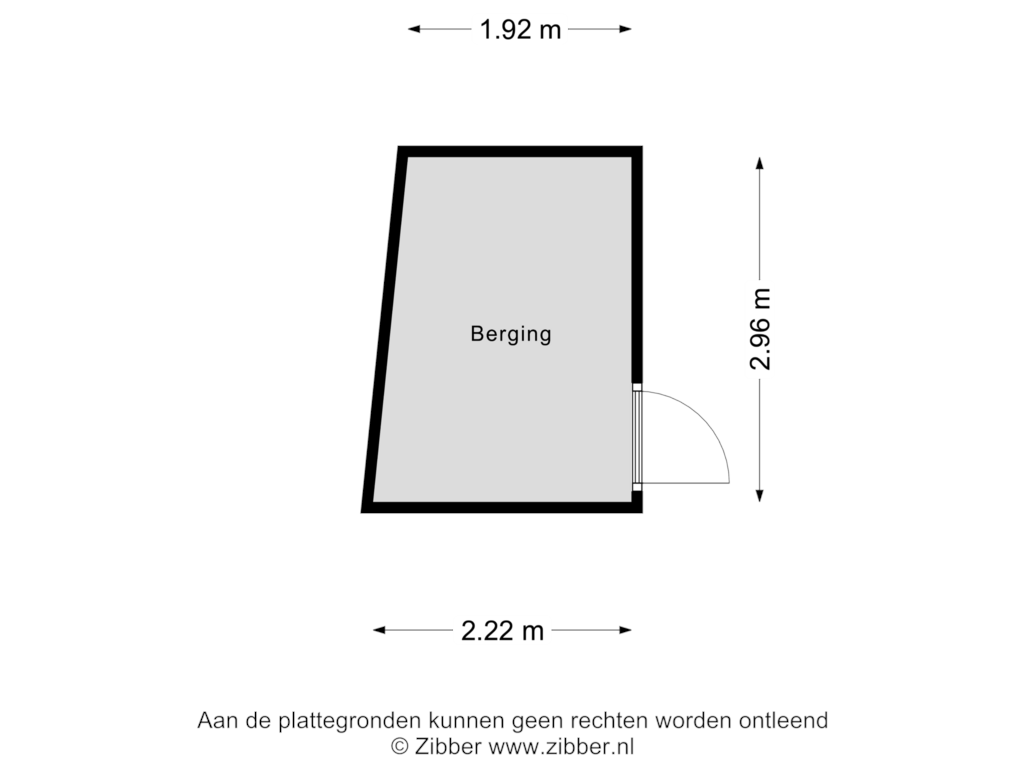This house on funda: https://www.funda.nl/en/detail/koop/veldhoven/appartement-dorpstraat-16-g/89185310/

Dorpstraat 16-G5504 HH VeldhovenVeldhoven
€ 680,000 k.k.
Description
In a very central location in the middle of Veldhoven village, completely modernized 3-room maisonette with elevator and no less than 4 balconies! The apartment has its own lockable parking space and large storage room. The apartment is fully equipped and is a stone's throw from the Kromstraat shopping street and various cozy restaurants.
Also a short distance from a bus stop, schools, ASML, MMC Veldhoven and arterial roads.
CLASSIFICATION
GROUND FLOOR
Mailboxes and shared entrance.
Stairwell and elevator to the 1st floor. On the 1st floor access to 2 apartments and the meter cupboard.
1ST FLOOR
Spacious hall with beautiful wooden stairs to the 2nd floor, toilet and beautiful door to the living room. The hall has a PVC floor and fixed wall and ceiling finishing, all of which continues into the living room, kitchen and utility room.
Fully tiled toilet room with wall-mounted toilet and sink.
Very spacious, playful living room with lots of light, recessed spotlights and access to no fewer than 4 balconies! There is always a spot in the sun to relax. The balconies at the rear are both equipped with electric sun canopies. The living room is equipped with electric screens at the rear. The balconies are all equipped with plastic decking.
The semi-open kitchen is modern and equipped with an induction hob with integrated extractor, sink with a Quooker, dishwasher at working height, combination oven and a refrigerator. The kitchen has ample storage space with drawer units and chests of drawers and is equipped with LED lighting.
The custom-made kitchen was installed in 2021 by van Diessen Keukens. The worktop has been extended on the balcony side, creating a dining area with a view.
Access to the utility room through the kitchen.
The utility room has a cupboard wall with connections for washing equipment at working height, built-in freezer and a separate cupboard for the central heating boiler (HR combination boiler Nefit, 2019).
2ND FLOOR
Landing with access to the 2 bedrooms, separate toilet, bathroom and storage room. The landing is carpeted and has a fixed wall and ceiling finish, all of which is continuous across the floor.
Very spacious master bedroom with custom-made cupboard wall with desk, 3 skylights and a niche. The bed has integrated bedside tables in the headboard and a bed end cupboard at the foot with a TV lift.
The modern, fully tiled bathroom has a bath, walk-in shower with platform, rain shower and hand shower, washbasin in furniture, mirror cabinet with lighting and column cabinet. The bathroom has a skylight.
Bedroom 2 has 2 skylights.
Fully tiled toilet room with laundry closet and sink.
Spacious storage room.
The Velux plastic skylights were installed in 2021 and are all equipped with electric shutters and mosquito screens.
OUTSIDE
Medium electric gate lockable covered parking space. From here also access to the stone shed.
SPECIAL FEATURES
* Completely modernized maisonette with elevator in 2021, located in a prime location!
* 4 balconies on all corners of the apartment.
* The apartment has 2 bedrooms. The part that is now used as a sitting area has been prepared for a 3rd bedroom and a bathroom.
* All exterior doors and frames are made of aluminum and equipped with insulating glass and several are equipped with dauerluftung.
* Energy label A.
All our homes have been measured by Zibber and have a measurement report, which can be requested from our office.
It goes without saying that only one viewing can give you a thorough impression of this property.
We would be happy to make an appointment with you for this.
Features
Transfer of ownership
- Asking price
- € 680,000 kosten koper
- Asking price per m²
- € 4,072
- Listed since
- Status
- Available
- Acceptance
- Available in consultation
- VVE (Owners Association) contribution
- € 150.00 per month
Construction
- Type apartment
- Maisonnette (apartment)
- Building type
- Resale property
- Year of construction
- 2001
- Specific
- With carpets and curtains
Surface areas and volume
- Areas
- Living area
- 167 m²
- Other space inside the building
- 1 m²
- Exterior space attached to the building
- 28 m²
- External storage space
- 6 m²
- Volume in cubic meters
- 555 m³
Layout
- Number of rooms
- 3 rooms (2 bedrooms)
- Number of bath rooms
- 1 bathroom and 2 separate toilets
- Bathroom facilities
- Walk-in shower, bath, sink, and washstand
- Number of stories
- 2 stories
- Located at
- 2nd floor
- Facilities
- Air conditioning, outdoor awning, skylight, optical fibre, elevator, mechanical ventilation, passive ventilation system, and TV via cable
Energy
- Energy label
- Insulation
- Completely insulated
- Heating
- CH boiler
- Hot water
- CH boiler and electrical boiler
- CH boiler
- Nefit (gas-fired combination boiler from 2019, in ownership)
Cadastral data
- VELDHOVEN E 6168
- Cadastral map
- Ownership situation
- Full ownership
Exterior space
- Location
- In centre and unobstructed view
- Balcony/roof terrace
- Balcony present
Storage space
- Shed / storage
- Detached brick storage
- Facilities
- Electricity
Garage
- Type of garage
- Carport
Parking
- Type of parking facilities
- Parking on private property and public parking
VVE (Owners Association) checklist
- Registration with KvK
- Yes
- Annual meeting
- Yes
- Periodic contribution
- Yes (€ 150.00 per month)
- Reserve fund present
- Yes
- Maintenance plan
- Yes
- Building insurance
- Yes
Photos 58
Floorplans 3
© 2001-2025 funda




























































