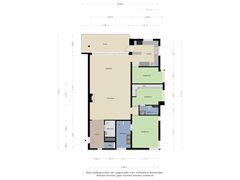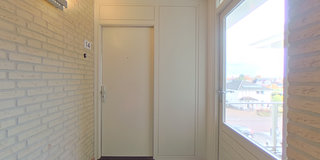Eye-catcherLuxe, volledig verduurzaamd appartement met energielabel A++
Description
Located in a prime location in Veldhoven, just a stone's throw from the City Centre, you will find this beautiful, luxurious penthouse on the Koraal in Veldhoven. Located on the second floor of a small-scale apartment complex Villa Milano, this penthouse offers the ultimate in comfort and luxury. Features include a spacious living room, two bedrooms with both en-suite bathrooms, covered terrace and private parking and storage in the basement under the complex. It is also completely gas-free, virtually energy-neutral and equipped with 11 solar panels, ensuring low energy costs and sustainable living.
Ground floor:
Through a communal entrance with letterboxes and doorbells, you have access to the luxurious flat. Through a spacious stairwell and lift you reach the penthouse on the second floor. The flat is fully wheelchair-friendly, making it ideal for people looking for accessible living.
Second floor:
Upon entering, you enter the spacious lobby, which features a beautiful parquet floor and a modern toilet room with free-hanging toilet and hand basin. From here, you also have access to the laundry room with connection for washing appliances, a custom-made cupboard wall with sliding doors and a utility sink. The boiler installation is also located here.
A glass door leads from the reception hall into the very spacious living room. The living room is also finished with a beautiful wooden floor, stucco walls and a stucco ceiling. Furthermore, it features a fireplace and two large sliding doors to the covered and lockable terrace. As a result, the living room enjoys plenty of natural light. This room has an air conditioning unit with cooling and heating options.
From the living room you enter the kitchen with tiled floor. The U-shaped kitchen with various upper and lower cabinets is equipped with a five-burner induction hob, chimney with extractor fan, top-operated dishwasher, fridge, wide oven and combi microwave. The worktop is natural stone with double stainless steel sink with hot water tap. The integrated table is also made of the same material. A wicket door also gives access to the covered terrace from the kitchen.
The kitchen provides access to a study or study room with also a beautiful wooden floor.
From the porch, you have access to two spacious bedrooms, both with en-suite bathrooms. The bedrooms are finished with wooden flooring, stucco walls and a stucco ceiling.
The master bedroom is further equipped with several windows, including a corner window, providing plenty of natural light. There is also a TV connection. The spacious en-suite bathroom is fully tiled and equipped with a walk-in shower with integrated thermostatic tap, rain shower, hand shower and glass shower enclosure. The bathroom unit includes a double washbasin. The bathroom is heated by an electric designer radiator.
Opposite the master bedroom is bedroom 2. This room has a large wardrobe, which is available for acquisition. From here, you have access to the second en-suite bathroom. This bathroom includes a shower, toilet and fixed washbasin.
Balcony/terrace:
The spacious covered terrace has a tiled floor. It can be completely screened off by the glass panels. Combined with the infrared patio heater, you can enjoy the terrace any season.
Details:
- Living area 137m²
- Living room equipped with air conditioning with cooling and heating options
- 11 solar panels
- Completely gas-free
- Equipped with floor, cavity and roof insulation
- All window frames are double glazed
- Underground parking with private parking
- Spacious storage with electricity
- Wheelchair accessible
- Service costs €340 per month
- Located at a distance from various public facilities such as the City Centre with shops and restaurants, supermarket and sports clubs
- For more information or to make an appointment for a viewing, please contact our office in Eersel.
Features
Transfer of ownership
- Asking price
- € 700,000 kosten koper
- Asking price per m²
- € 5,109
- Service charges
- € 340 per month
- Listed since
- Status
- Available
- Acceptance
- Available in consultation
- VVE (Owners Association) contribution
- € 340.00 per month
Construction
- Type apartment
- Apartment with shared street entrance (apartment)
- Building type
- Resale property
- Year of construction
- 1995
- Type of roof
- Hipped roof covered with roof tiles
Surface areas and volume
- Areas
- Living area
- 137 m²
- Exterior space attached to the building
- 17 m²
- External storage space
- 28 m²
- Volume in cubic meters
- 451 m³
Layout
- Number of rooms
- 4 rooms (3 bedrooms)
- Number of bath rooms
- 2 bathrooms and 1 separate toilet
- Bathroom facilities
- Double sink, walk-in shower, 2 washstands, shower, toilet, and sink
- Number of stories
- 1 story and a basement
- Located at
- 2nd floor
- Facilities
- Air conditioning, optical fibre, elevator, mechanical ventilation, flue, sliding door, and solar panels
Energy
- Energy label
- Insulation
- Roof insulation, double glazing, insulated walls and floor insulation
- Heating
- Electric heating
- Hot water
- Electrical boiler
Cadastral data
- VELDHOVEN D 4313
- Cadastral map
- Ownership situation
- Full ownership
Exterior space
- Location
- Alongside a quiet road and in residential district
Storage space
- Shed / storage
- Built-in
- Facilities
- Electricity
Garage
- Type of garage
- Underground parking
Parking
- Type of parking facilities
- Parking garage
VVE (Owners Association) checklist
- Registration with KvK
- Yes
- Annual meeting
- Yes
- Periodic contribution
- Yes (€ 340.00 per month)
- Reserve fund present
- Yes
- Maintenance plan
- Yes
- Building insurance
- Yes
Want to be informed about changes immediately?
Save this house as a favourite and receive an email if the price or status changes.
Popularity
0x
Viewed
0x
Saved
21/11/2024
On funda







