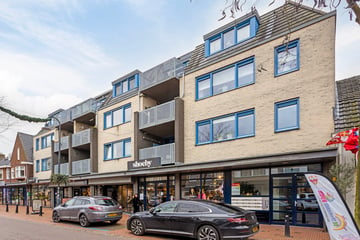This house on funda: https://www.funda.nl/en/detail/koop/veldhoven/appartement-kromstraat-17/43502448/

Description
Three-room apartment with shared courtyard and parking space and storage room in the basement in a very central location in the middle of Veldhoven-Dorp.
The building has an elevator. The apartment is equipped with a bright living room with balcony and open kitchen, two spacious bedrooms and a bathroom with bath, shower and toilet.
The apartment in the Veldstaete complex is located in the pleasant shopping street "De Kromstraat" with a diverse range of shops and a range of catering and dining options within walking distance!
LAYOUT
GROUND FLOOR
Central hall with mailboxes and access to the elevator and the stairwell.
CELLAR
Own parking space and storage room. An additional parking space is offered for €20,000.
2ND FLOOR
Entrance with videophone installation, wardrobe and meter cupboard with fiber optic. The hall provides access to both bedrooms, bathroom, toilet and living room. The hall has a laminate floor and plasterwork walls and spray-painted ceiling, all of which is continuous in the apartment.
Fully tiled toilet room with wall-mounted toilet and sink.
Attractive living room with lots of light through windows at the front and access to the balcony.
The covered balcony is located on the shopping street and has a tiled floor.
The open, corner kitchen has a lowered cooking area with induction hob and extractor hood. The kitchen also has a refrigerator, combi oven, dishwasher, sink and sufficient cupboard space and drawers. The recessed spotlights and granite worktop complete the whole.
Storage room with central heating boiler (Remeha, 2018), connections for washing equipment, mechanical ventilation unit and storage space.
Spacious bedroom (approx. 14.5 m²) located at the front of the apartment. From this room access to the bathroom.
The second bedroom (approx. 13.5 m²) is located at the rear of the apartment and has a built-in sliding door wardrobe.
The fully tiled bathroom in a light color scheme has a bath, shower, wall-mounted toilet, mirror cabinet, double sink in furniture and design radiator. The bathroom has electric underfloor heating.
PARTICULARITIES
* Beautiful three-room apartment with parking space, storage room and shared courtyard.
* Energy label A.
* Construction year complex Veldstaete 2005, therefore well insulated.
* The monthly service costs are approximately € 203 (for major maintenance reservations, energy and cleaning costs for the elevator and central areas, building insurance, etc.)
* The apartment is very conveniently located near many amenities such as supermarket, drugstore, primary school, gym, etc.!
* A short distance from ASML, MMC Veldhoven, bus stop and highways.
Features
Transfer of ownership
- Last asking price
- € 475,000 kosten koper
- Asking price per m²
- € 4,567
- Status
- Sold
- VVE (Owners Association) contribution
- € 203.00 per month
Construction
- Type apartment
- Galleried apartment (apartment)
- Building type
- Resale property
- Year of construction
- 2005
Surface areas and volume
- Areas
- Living area
- 104 m²
- Exterior space attached to the building
- 8 m²
- External storage space
- 6 m²
- Volume in cubic meters
- 345 m³
Layout
- Number of rooms
- 3 rooms (2 bedrooms)
- Number of bath rooms
- 1 bathroom and 1 separate toilet
- Bathroom facilities
- Shower, double sink, bath, toilet, underfloor heating, and washstand
- Number of stories
- 1 story
- Located at
- 2nd floor
- Facilities
- Optical fibre, elevator, and mechanical ventilation
Energy
- Energy label
- Insulation
- Roof insulation, double glazing, insulated walls and floor insulation
- Heating
- CH boiler
- Hot water
- CH boiler
- CH boiler
- Remeha (gas-fired from 2018, in ownership)
Cadastral data
- VELDHOVEN E 6380
- Cadastral map
- Ownership situation
- Full ownership
- VELDHOVEN E 6380
- Cadastral map
- Ownership situation
- Full ownership
- VELDHOVEN E 6380
- Cadastral map
- Ownership situation
- Full ownership
Exterior space
- Location
- In centre
- Balcony/roof terrace
- Balcony present
Storage space
- Shed / storage
- Storage box
Garage
- Type of garage
- Underground parking
Parking
- Type of parking facilities
- Paid parking, parking on gated property and parking garage
VVE (Owners Association) checklist
- Registration with KvK
- Yes
- Annual meeting
- Yes
- Periodic contribution
- Yes (€ 203.00 per month)
- Reserve fund present
- Yes
- Maintenance plan
- Yes
- Building insurance
- Yes
Photos 31
© 2001-2024 funda






























