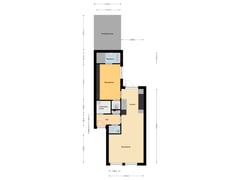Leemsbroek 1-A5505 KD VeldhovenVerspreide huizen Zittard
- 52 m²
- 1
€ 350,000 k.k.
Description
This modern, ready-to-live-in 2-room apartment with a sunny garden and a storage room is located in the young Huysackers district. The property was recently completed, very sustainable (label A++++) and ideal for starters.
CLASSIFICATION
GROUND FLOOR
Entrance with mailboxes and doorbells.
Entry into the communal lobby to which the various apartments adjoin.
There is a separate storage room of approximately 6 m2 on the outside area.
The apartment has its own parking space, which is located in the shared parking lot behind the complex. This is located directly behind the garden and accessible from the garden via the gate.
APARTMENT
The hall of the apartment has a PVC floor with underfloor heating/cooling, spray-painted wall and ceiling finishes and access to a technical room, fuse box (11 groups, 4 earth leakage switches and fiber optic cable), toilet room and the living room.
Technical room with the heat pump setup, the inverter for the solar panels, WTW unit and this room also offers extra storage space.
Partially tiled toilet room with a wall-mounted toilet and a sink.
The bright living room consists of a sitting area at the front of the apartment and a dining area in the center of the house. The room has a PVC floor with underfloor heating/cooling, spray wall and ceiling finishing.
Luxurious, modern handle-less kitchen furnishings consisting of a wall unit with various upper and lower cabinets, a composite worktop, a sink with Quooker tap, an induction hob and an extractor hood. The kitchen also has a cupboard wall containing a refrigerator, oven, microwave and storage cupboards. There is a door to the garden in the kitchen.
Bedroom with a built-in cupboard wall that offers a lot of extra storage space and is equipped with lighting, a PVC floor with underfloor heating/cooling, spray-painted wall and ceiling finishes, windows with a view of the backyard and access to a laundry room and the bathroom.
Partially tiled bathroom equipped with a shower with a thermostatic tap and glass sliding wall, a sink with mixer tap in a cabinet with storage drawers, a mirror cabinet with lighting, a bathroom cabinet and an electric heating lamp.
The backyard is located on the southeast and is equipped with paving, a border with perennial plants and a canopy that provides extra shade and privacy, but whose slats can also be opened so that you can also sit in the sun. Through the garden there is access through a gate to the parking lot behind the complex.
STRENGTHS
- Modern and ready to move in;
- Ideal for starters;
- Triple glazing;
- Solar panels for the private areas;
- Heat pump;
- The apartment has underfloor heating that can also cool;
- Luxury kitchen furnishings;
- Modern sanitary facilities;
- Own parking space;
- Salvage;
- Garden on sunny side;
- Arterial roads are good and easily accessible;
- Veldhoven Village with the Kromstraat and all its amenities is located a short distance away.
Features
Transfer of ownership
- Asking price
- € 350,000 kosten koper
- Asking price per m²
- € 6,731
- Listed since
- Status
- Available
- Acceptance
- Available in consultation
- VVE (Owners Association) contribution
- € 101.00 per month
Construction
- Type apartment
- Ground-floor apartment (apartment)
- Building type
- Resale property
- Year of construction
- 2023
- Type of roof
- Gable roof covered with roof tiles
Surface areas and volume
- Areas
- Living area
- 52 m²
- External storage space
- 6 m²
- Volume in cubic meters
- 170 m³
Layout
- Number of rooms
- 2 rooms (1 bedroom)
- Number of bath rooms
- 1 bathroom and 1 separate toilet
- Bathroom facilities
- Shower, sink, and washstand
- Number of stories
- 1 story
- Located at
- Ground floor
- Facilities
- Optical fibre and solar panels
Energy
- Energy label
- A++++What does this mean?
- Insulation
- Roof insulation, energy efficient window, insulated walls, floor insulation and completely insulated
- Heating
- Complete floor heating, heat recovery unit and heat pump
- Hot water
- Electrical boiler
Cadastral data
- VELDHOVEN C 5241
- Cadastral map
- Ownership situation
- Full ownership
- VELDHOVEN C 5163
- Cadastral map
- Ownership situation
- Full ownership
Exterior space
- Location
- In residential district
- Garden
- Back garden
Storage space
- Shed / storage
- Detached wooden storage
Garage
- Type of garage
- Parking place
Parking
- Type of parking facilities
- Parking on private property
VVE (Owners Association) checklist
- Registration with KvK
- Yes
- Annual meeting
- Yes
- Periodic contribution
- Yes (€ 101.00 per month)
- Reserve fund present
- Yes
- Maintenance plan
- Yes
- Building insurance
- Yes
Want to be informed about changes immediately?
Save this house as a favourite and receive an email if the price or status changes.
Popularity
0x
Viewed
0x
Saved
06/12/2024
On funda







