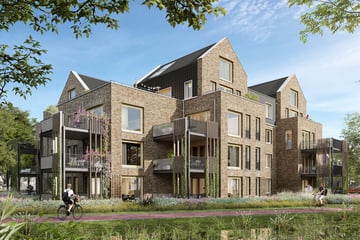
Weidezicht | Type G | 15 (Bouwnr. 15)5505 JA VeldhovenVerspreide huizen Zittard
€ 849,500 v.o.n.
Description
Weidezicht - 15 luxury apartments - Veldhoven
The sale has started!
Registration is possible until Monday, June 19, 12:00.
Welcome to Weidezicht, the brand new apartment complex located in burgundy Veldhoven. The characteristically designed apartment building blends seamlessly into its surroundings. The generous outdoor spaces respond to a gentle transition from inside to outside, from building to garden. The architecture goes hand in hand with a high level of living comfort. Here it feels like coming home on vacation every day.
Enjoy the beautiful view over the green meadows and relax in the beautiful, peaceful surroundings. Veldhoven and the surrounding region offer numerous recreational activities to explore. Think of various cycling routes in the area, a visit to Zoo Veldhoven or spend a day at the recreational lake the E3 beach. With the Brainport region within cycling distance, the urban, bustling feeling is not far away. With facilities such as the hospital, City Center and various shopping and catering establishments within easy reach, Weidezicht is the ideal base for a comfortable lifestyle.
The sale starts on Friday, June 9!
On Friday, June 9 at noon, the final registration of Weidezicht starts. You can then immediately register for the apartments of your preference. The registration form must be submitted by Monday, June 19, 2023 before 12:00 noon. Take a look at the project website weidezicht-veldhoven.nl for more information and register for your dream apartment.
Questions? Then contact us at 040 269 2530 or send an email to
Features
Transfer of ownership
- Asking price
- € 849,500 vrij op naam
- Asking price per m²
- € 5,057
- Listed since
- Status
- Available
- Acceptance
- Available in consultation
- VVE (Owners Association) contribution
- € 0.00 per month
Construction
- Type apartment
- Penthouse (apartment)
- Building type
- New property
- Year of construction
- 2024
- Type of roof
- Gable roof covered with other
- Quality marks
- Woningborg Garantiecertificaat
Surface areas and volume
- Areas
- Living area
- 168 m²
- Volume in cubic meters
- 760 m³
Layout
- Number of rooms
- 5 rooms (3 bedrooms)
- Number of bath rooms
- 2 bathrooms and 1 separate toilet
- Bathroom facilities
- 2 showers, 2 double sinks, and toilet
- Number of stories
- 2 stories
- Facilities
- Outdoor awning and elevator
Energy
- Energy label
- Insulation
- Completely insulated
- Heating
- Complete floor heating, heat recovery unit and heat pump
- Hot water
- Electrical boiler
Exterior space
- Location
- In wooded surroundings and in residential district
- Balcony/roof terrace
- Balcony present
Parking
- Type of parking facilities
- Parking on private property
Photos 10
© 2001-2025 funda









