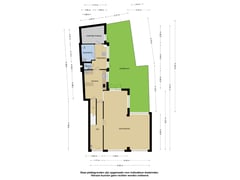Sold under reservation
Binnenweg 115502 AM VeldhovenZeelst
- 146 m²
- 162 m²
- 5
€ 565,000 k.k.
Description
Charming and Spacious Living in the Heart of Zeelst!
This characterful detached semi-linked house offers a perfect mix of space, comfort, and authentic charm, situated in the cozy village center of Zeelst.
Location:
The property is located in the heart of Zeelst, surrounded by characteristic pre-war houses. All amenities of the City Center, such as shops, the town hall, library, theater, cinema, and restaurants, are within close proximity. With the easy accessibility of the highways, you can reach the A2 within 5 minutes and the center of Eindhoven within 10 minutes.
Ground Floor:
Entrance:
Through a beautiful front door with stained glass framing, you enter the spacious and bright hall with a wardrobe, meter cupboard (fiber optic connection), and staircase to the first floor. The hall provides access to the living room and kitchen.
Living Room:
The generous L-shaped living room is a cozy space with plenty of natural light thanks to the various windows, including French doors to the garden at the rear.
Dining Kitchen:
Equipped with a 1½ sink, 4-burner gas stove, extractor hood, oven, and refrigerator, with a practical cellar staircase cupboard.
Utility Room:
Here are the washing machine connection, dishwasher, the setup for the central heating system (Nefit 2015), and access to the toilet, bathroom, and storage room.
Toilet:
Luxuriously tiled in a light color scheme with a toilet and sink.
Bathroom:
Fully tiled and equipped with a walk-in shower, sink, and designer radiator.
Storage Room:
Accessible from inside and also from the garden.
First Floor:
Landing:
Access to two bedrooms.
Bedroom 1:
Located at the front, equipped with a laminate floor and two windows.
Bedroom 2:
Located at the rear, equipped with a laminate floor.
Bathroom:
A modern bathroom realized in 2021 with a walk-in shower, toilet, and vanity unit. The flat roof is also accessible via the bathroom.
Second Floor:
Attic Landing:
Access to 3 bedrooms.
Bedrooms 3 and 4:
Two bedrooms at the front, equipped with laminate flooring, a dormer window, storage space under the sloping roof, and a radiator.
Bedroom 5:
A fifth bedroom or hobby room at the rear, equipped with laminate flooring, a Velux skylight, and a radiator.
Garden:
Fully paved rear garden, facing south, enclosed by a wooden fence with a private back entrance.
Particularities:
Authentic elements, such as panel doors and stained glass windows;
Entire interior of the house painted in 2024;
Exterior woodwork painted in 2023;
Bathroom on the first floor renovated in 2021.
Features
Transfer of ownership
- Asking price
- € 565,000 kosten koper
- Asking price per m²
- € 3,870
- Listed since
- Status
- Sold under reservation
- Acceptance
- Available in consultation
Construction
- Kind of house
- Single-family home, semi-detached residential property
- Building type
- Resale property
- Year of construction
- 1938
- Type of roof
- Gable roof covered with roof tiles
Surface areas and volume
- Areas
- Living area
- 146 m²
- Other space inside the building
- 7 m²
- Plot size
- 162 m²
- Volume in cubic meters
- 570 m³
Layout
- Number of rooms
- 6 rooms (5 bedrooms)
- Number of bath rooms
- 2 bathrooms and 1 separate toilet
- Bathroom facilities
- 2 walk-in showers, sink, toilet, and washstand
- Number of stories
- 3 stories
- Facilities
- Outdoor awning, skylight, and passive ventilation system
Energy
- Energy label
- Insulation
- Roof insulation, double glazing and energy efficient window
- Heating
- CH boiler
- Hot water
- CH boiler
- CH boiler
- Nefit (gas-fired combination boiler from 2015, in ownership)
Cadastral data
- VELDHOVEN D 1053
- Cadastral map
- Area
- 162 m²
- Ownership situation
- Full ownership
Exterior space
- Location
- In centre
- Garden
- Back garden
- Back garden
- 51 m² (8.00 metre deep and 7.00 metre wide)
- Garden location
- Located at the south with rear access
- Balcony/roof terrace
- Roof terrace present
Storage space
- Shed / storage
- Attached brick storage
Parking
- Type of parking facilities
- Public parking
Want to be informed about changes immediately?
Save this house as a favourite and receive an email if the price or status changes.
Popularity
0x
Viewed
0x
Saved
16/08/2024
On funda







