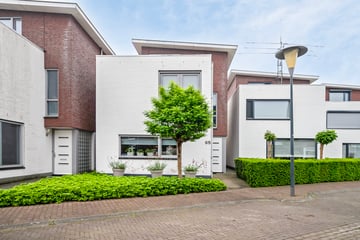This house on funda: https://www.funda.nl/en/detail/koop/veldhoven/huis-blauwven-65/43518492/

Description
Well-maintained, spacious, detached house featuring four bedrooms, a beautiful kitchen-diner, garden-oriented living room, architecturally designed backyard with a stunning canopy and south-facing position, enlarged garage, and private driveway.
Situated on a quiet, low-traffic residential street in the Noordrand neighborhood, it is conveniently close to amenities such as shops, schools, a large playground, public transport connections, and major roads leading to the highway network, Eindhoven Airport, the countryside, ASML, and the High Tech Campus.
Year of construction: approx. 2004
Plot area: 254m²
Living area: approx. 137m²
External storage space: approx. 26m²
Volume: approx. 509m³
Acceptance: in consultation
Ground floor layout:
Landscaped front garden with access to the entrance.
Reception hall with oak parquet flooring, staircase, meter cupboard (7 groups, 3 earth leakage switches, fiber optic connection).
Plastered toilet room with hanging closet and small sink.
The kitchen-diner is located at the front of the house. It features a modern and complete setup with various built-in appliances, including a 5-burner gas hob, extractor hood, dishwasher, oven, microwave, refrigerator, and various cupboards and drawers. The kitchen also has oak parquet flooring.
Garden-oriented living room with oak parquet flooring, practical staircase cupboard, and wide sliding doors with access to the garden.
Beautiful, architecturally designed backyard with paving, borders, pond, hedges, outdoor faucet, back entrance, and a spacious canopy with built-in spotlights.
The spacious enlarged garage on the property can be accessed via the garden and is equipped with electricity, built-in sliding cupboard wall, and a remotely controlled sectional door.
The private driveway is located in front of the garage.
First floor layout:
Landing with oak parquet flooring.
Central heating/laundry room with Remeha Calenta HR central heating combi boiler (built in 2018, owned), connections for laundry equipment, and unit for mechanical ventilation.
Separate toilet room equipped with hanging closet and small sink.
Spacious bathroom fully finished in concrete stucco with a bathtub, separate shower cabin, and two sinks.
Front bedroom with oak parquet flooring and French balcony.
Rear bedroom with oak parquet flooring.
Rear bedroom with oak parquet flooring.
Second floor layout:
Accessible via a fixed staircase, the fourth attic bedroom features a high vaulted ceiling.
General:
The house is built with a complete insulation package: roof insulation, wall insulation, floor insulation, and insulating glazing.
Therefore, this house has an energy label B, valid until March 2034.
The entire house is finished with smooth plastered walls and spray plastered ceilings.
The ground floor and first floor are fitted with oak parquet flooring.
Beautiful, architecturally designed backyard with a canopy and a sunny south-facing position.
Private driveway and garage on the property!
Located on a quiet residential street, very suitable for families with children, partly due to the presence of schools, daycare centers, and a large playground around the corner!
Features
Transfer of ownership
- Last asking price
- € 625,000 kosten koper
- Asking price per m²
- € 4,562
- Status
- Sold
Construction
- Kind of house
- Single-family home, detached residential property
- Building type
- Resale property
- Year of construction
- 2004
- Type of roof
- Combination roof covered with asphalt roofing
Surface areas and volume
- Areas
- Living area
- 137 m²
- External storage space
- 26 m²
- Plot size
- 254 m²
- Volume in cubic meters
- 509 m³
Layout
- Number of rooms
- 5 rooms (4 bedrooms)
- Number of bath rooms
- 1 bathroom and 2 separate toilets
- Bathroom facilities
- Shower, double sink, and bath
- Number of stories
- 2 stories and an attic
- Facilities
- Optical fibre, mechanical ventilation, sliding door, and TV via cable
Energy
- Energy label
- Insulation
- Roof insulation, double glazing, energy efficient window, insulated walls and floor insulation
- Heating
- CH boiler
- Hot water
- CH boiler
- CH boiler
- Remeha Calenta HR (gas-fired combination boiler from 2018, in ownership)
Cadastral data
- VELDHOVEN F 1780
- Cadastral map
- Area
- 254 m²
- Ownership situation
- Full ownership
Exterior space
- Location
- Alongside a quiet road and in residential district
- Garden
- Back garden and front garden
- Back garden
- 89 m² (10.59 metre deep and 7.63 metre wide)
- Garden location
- Located at the south with rear access
Garage
- Type of garage
- Detached brick garage
- Capacity
- 1 car
- Facilities
- Electrical door and electricity
- Insulation
- No insulation
Parking
- Type of parking facilities
- Parking on private property and public parking
Photos 34
© 2001-2025 funda

































