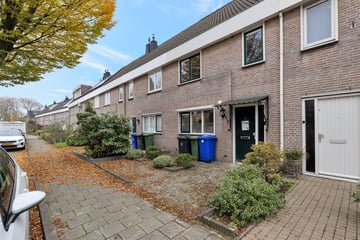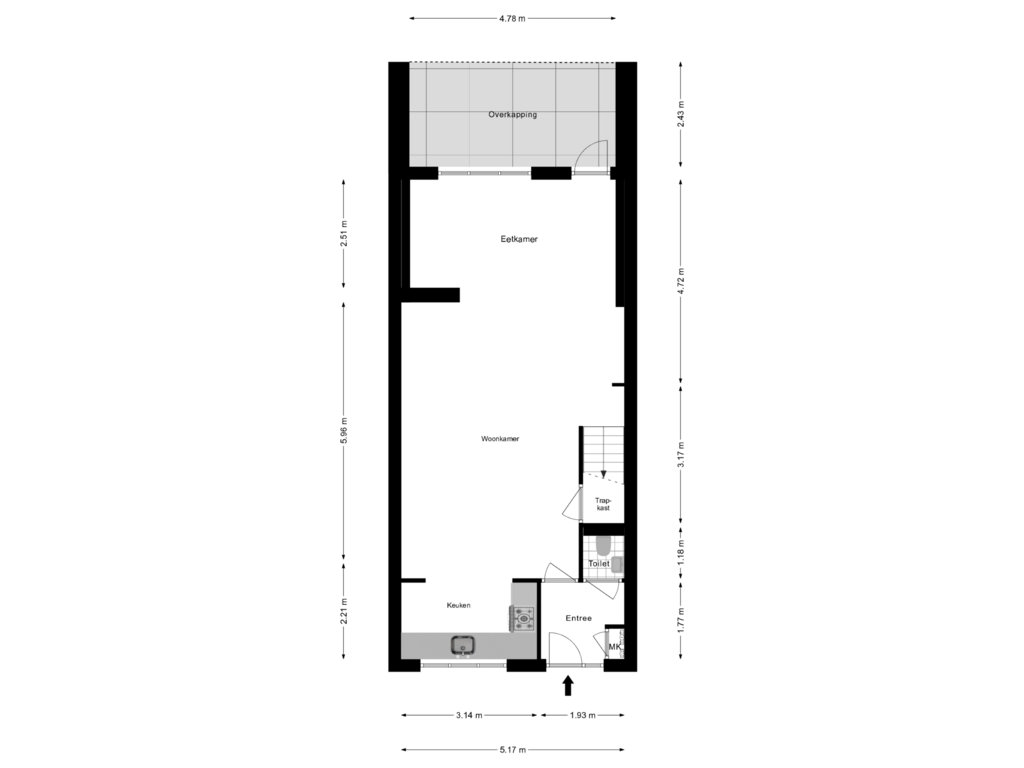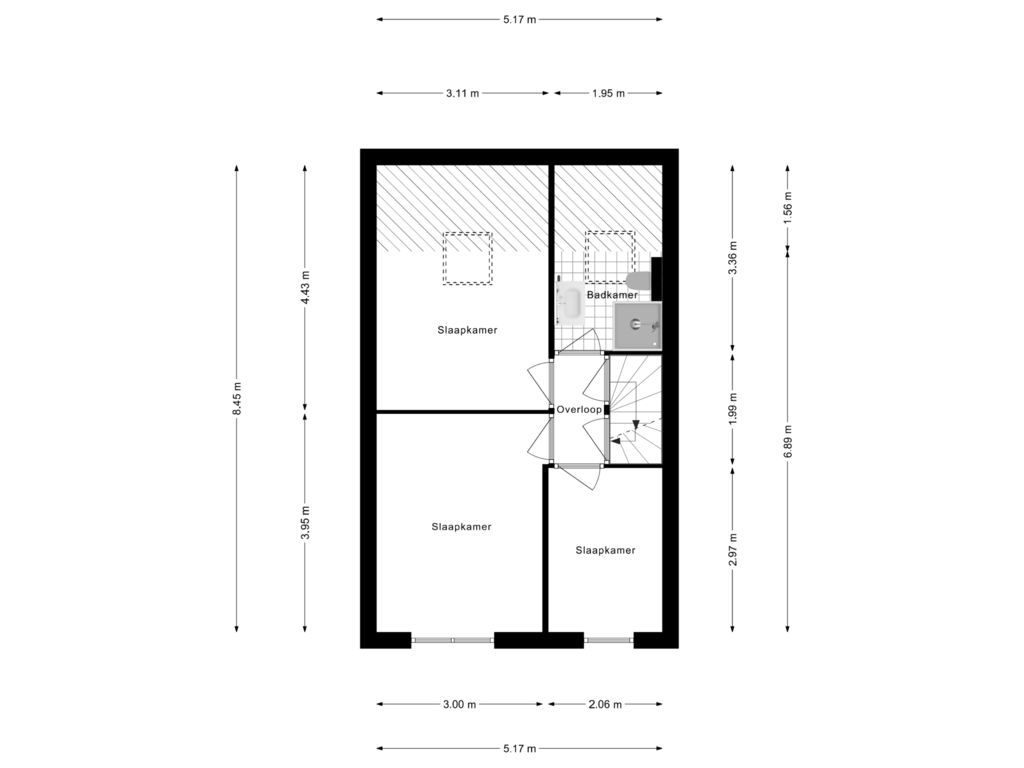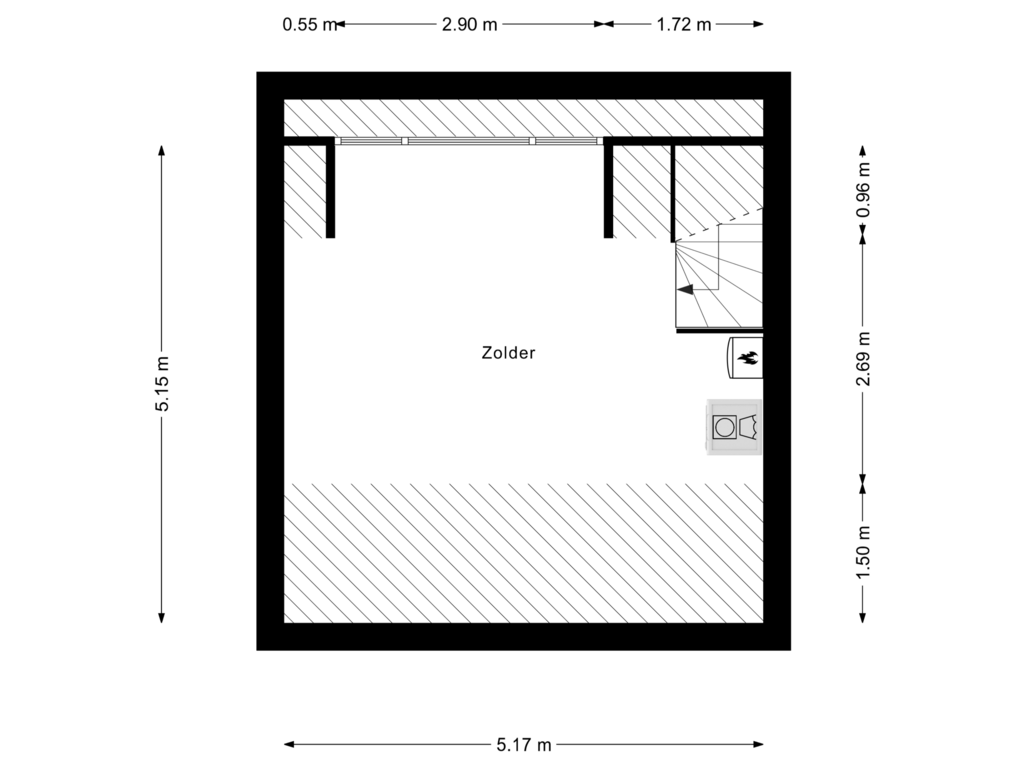This house on funda: https://www.funda.nl/en/detail/koop/veldhoven/huis-botsehei-36/43727249/

Botsehei 365508 TD VeldhovenHeikant-Oost
€ 485,000 k.k.
Description
Looking for a neat terraced house with space? This could be it! In a quiet street on a quiet residential area, we offer this terraced house with 4 bedrooms. The Botsehei is part of the Heikant district in Veldhoven. Various public facilities (including schools, shops and public transport) are a short distance away. Veldhoven borders Eindhoven but also the nature of the Kempen region. Due to its central location, various arterial roads are easily and quickly accessible.
This extended terraced house with storage room has been extended at the rear on the ground floor and has a large dormer window on the second floor.
Layout
Ground floor
Through the covered entrance we enter the hall that gives access to the toilet, the meter cupboard and the living room. The spacious extended living room has a laminate floor. The living room has been extended over the full width at the rear, which provides plenty of space. Here is the door to the backyard. At the front is the L-shaped kitchen, equipped with dishwasher, extractor hood and fridge-freezer. The stairs to the 1st floor are in the living room with a cupboard under the stairs. The ground floor has shutters at the front and back.
First floor
Landing with access to the 3 bedrooms and bathroom. The master bedroom is at the front of the house. Bedroom 2 and 3 are at the front of the house. Two bedrooms have a shutter, the other bedroom has a large skylight with blackout. The bathroom is located at the back of the house and is tiled, has a shower cabin, toilet and a washbasin
Second floor
Via a fixed staircase we reach the second floor. Here is a large attic with dormer window and the option to create another bedroom. Here are also the connections for the washing machine and the central heating boiler (2015)
Garden
Low-maintenance backyard located on the east. The garden has an aluminum terrace canopy, a free back entrance and space. At the back of the garden is a stone shed with electricity.
General
Parking space in front of the door.
The house is well insulated with energy label B
Year of construction: 1986
Plot area: 135 m²
Volume: 349 m³;
Living area: 110 m² measured in accordance with NEN2580 conditions;
Heating and hot water via CV Combi from 2015
Acceptance / delivery in consultation.
This information has been compiled by us with the necessary care. However, no liability is accepted on our part for any incompleteness, inaccuracy or otherwise, or the consequences thereof. All stated sizes and surfaces are indicative.
Features
Transfer of ownership
- Asking price
- € 485,000 kosten koper
- Asking price per m²
- € 4,409
- Listed since
- Status
- Available
- Acceptance
- Available in consultation
Construction
- Kind of house
- Single-family home, row house
- Building type
- Resale property
- Year of construction
- 1986
- Type of roof
- Gable roof covered with roof tiles
Surface areas and volume
- Areas
- Living area
- 110 m²
- Exterior space attached to the building
- 12 m²
- Plot size
- 135 m²
- Volume in cubic meters
- 349 m³
Layout
- Number of rooms
- 4 rooms (3 bedrooms)
- Number of bath rooms
- 1 bathroom and 1 separate toilet
- Number of stories
- 2 stories and an attic
- Facilities
- Mechanical ventilation and rolldown shutters
Energy
- Energy label
- Insulation
- Roof insulation, double glazing, insulated walls and floor insulation
- Heating
- CH boiler
- Hot water
- CH boiler
- CH boiler
- RemehaAvanta28c (gas-fired combination boiler from 2015, in ownership)
Cadastral data
- VELDHOVEN I 2774
- Cadastral map
- Area
- 135 m²
- Ownership situation
- Full ownership
Exterior space
- Location
- Alongside a quiet road and in residential district
- Garden
- Back garden and front garden
- Back garden
- 84 m² (14.00 metre deep and 6.00 metre wide)
- Garden location
- Located at the east with rear access
Storage space
- Shed / storage
- Detached brick storage
- Facilities
- Electricity
Photos 36
Floorplans 3
© 2001-2025 funda






































