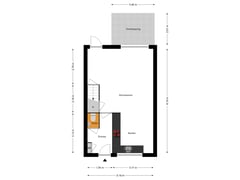Eye-catcherRuime hoekwoning gelegen in rustige woonstraat in Heikant
Description
Spacious corner house located in quiet residential street in Heikant. With a practical layout, open kitchen and 4 bedrooms, this home offers plenty of room for a family to live comfortably.
Entrance
Through the front garden, surrounded by various shrubs and equipped with outdoor lighting and an outdoor tap, you enter the entrance hall. The hall has a tiled floor that covers almost the entire first floor and gives access to the meter cupboard and the toilet with wall closet and fountain.
Living room
The spacious living room has a wood-look herringbone tiled floor, which provides a warm atmosphere and is easy to maintain. From the living room you have direct access to the backyard. Under the stairs is a convenient storage room with several shelves.
Kitchen
At the front of the house is the open kitchen in corner unit, equipped with a natural stone worktop. The kitchen is equipped with a 1.5 sink, a separate refrigerator with freezer, dishwasher, a wide gas hob with five burners, an oven and an extractor.
First Floor
A door in the living room with the staircase behind it leads to the first floor. Here you will find three bedrooms, each with continuous laminate flooring for a neat appearance. The bedroom at the rear and has a Velux skylight. At the front are two more bedrooms, one with TV connection and blinds. The bathroom is fully tiled and has a wall closet, sink, bathtub with shower and a skylight.
Second Floor
On the second floor is space for the washer and dryer, the boiler (Remeha Avanta) and the unit for mechanical ventilation. Here you will also find a spacious fourth room with skylight, which lends itself well as an extra bedroom or study.
Garden
The backyard is mostly tiled and has a back entrance to the front of the house. At the back of the garden is a stone shed with electricity, and under the roof you will find a cozy seating area with recessed spotlights, TV connection and heat lamps.
General
* Built in 1988
* Energy label C
* Ideal environment because of the quiet street with little traffic
* Pleasant residential area with lots of green
* Shopping center and elementary school within walking distance
* Bicycle distance from ASML and MMC
Features
Transfer of ownership
- Asking price
- € 425,000 kosten koper
- Asking price per m²
- € 4,620
- Listed since
- Status
- Available
- Acceptance
- Available in consultation
Construction
- Kind of house
- Single-family home, corner house
- Building type
- Resale property
- Year of construction
- 1988
- Type of roof
- Gable roof covered with roof tiles
Surface areas and volume
- Areas
- Living area
- 92 m²
- Exterior space attached to the building
- 8 m²
- External storage space
- 6 m²
- Plot size
- 175 m²
- Volume in cubic meters
- 353 m³
Layout
- Number of rooms
- 5 rooms (4 bedrooms)
- Number of bath rooms
- 1 bathroom and 1 separate toilet
- Bathroom facilities
- Shower, bath, and washstand
- Number of stories
- 2 stories and an attic
- Facilities
- Skylight, mechanical ventilation, and TV via cable
Energy
- Energy label
- Insulation
- Roof insulation, double glazing, insulated walls and floor insulation
- Heating
- CH boiler
- Hot water
- CH boiler
- CH boiler
- Remeha Avanta (gas-fired combination boiler from 2019)
Cadastral data
- VELDHOVEN I 3200
- Cadastral map
- Area
- 175 m²
- Ownership situation
- Full ownership
Exterior space
- Location
- Alongside a quiet road and in residential district
- Garden
- Back garden and front garden
- Back garden
- 84 m² (12.00 metre deep and 7.00 metre wide)
- Garden location
- Located at the northeast with rear access
Storage space
- Shed / storage
- Detached brick storage
- Facilities
- Electricity
- Insulation
- Roof insulation, double glazing, insulated walls and floor insulation
Parking
- Type of parking facilities
- Public parking
Want to be informed about changes immediately?
Save this house as a favourite and receive an email if the price or status changes.
Popularity
0x
Viewed
0x
Saved
23/12/2024
On funda







