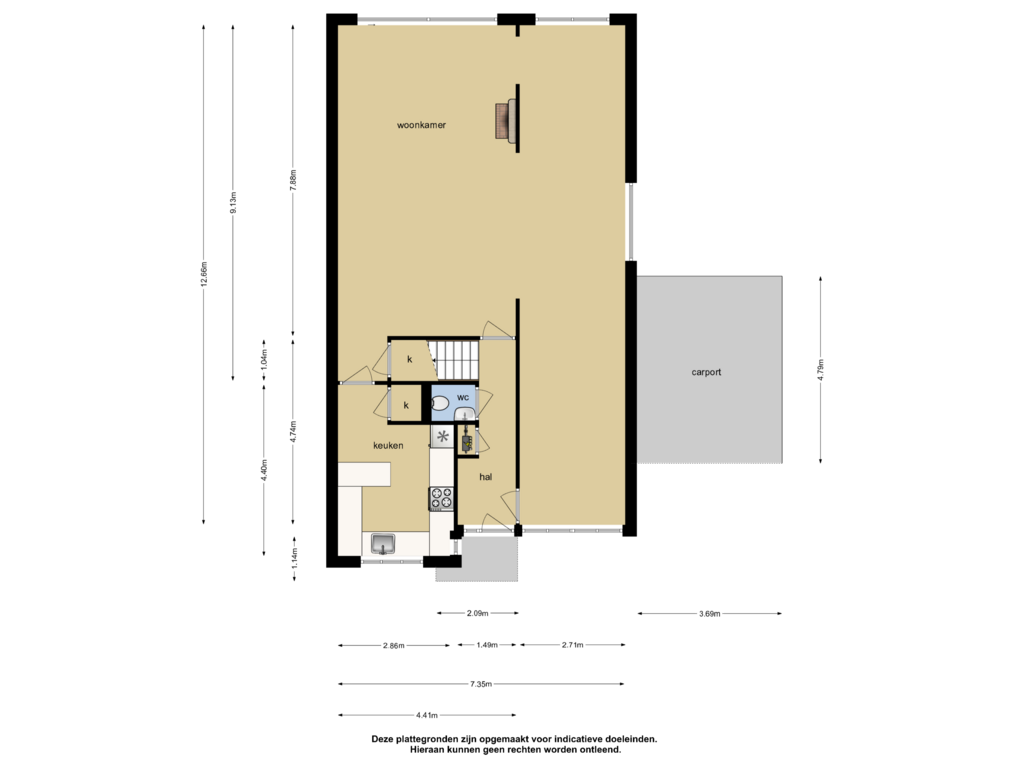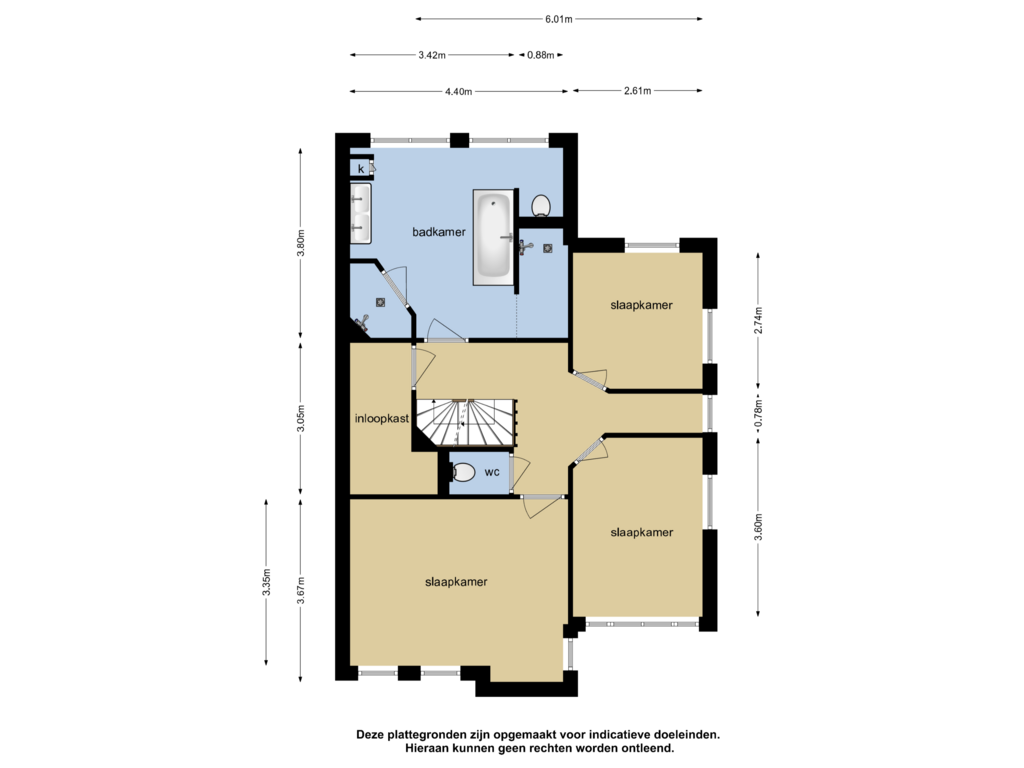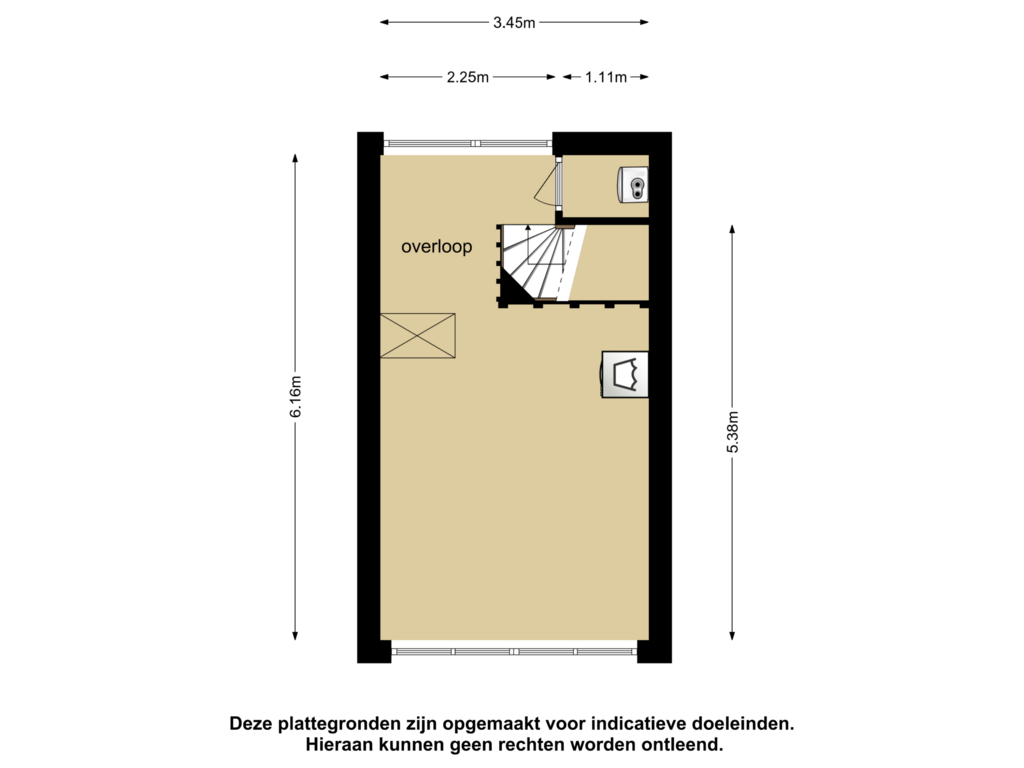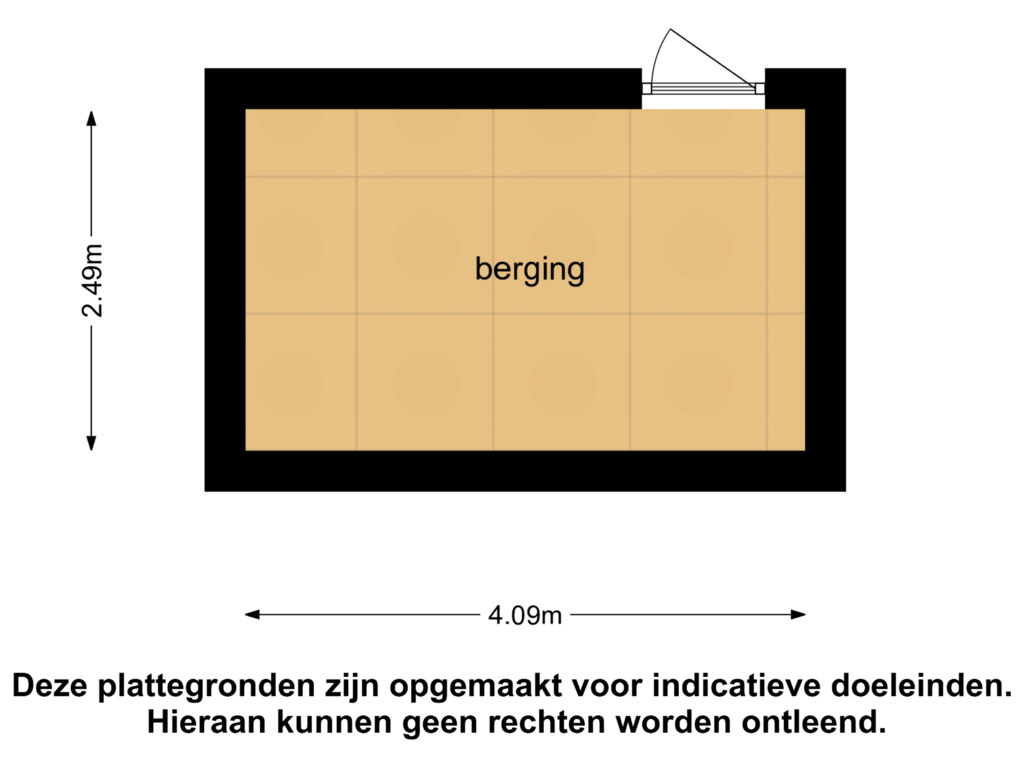This house on funda: https://www.funda.nl/en/detail/koop/veldhoven/huis-burcht-68/43770728/
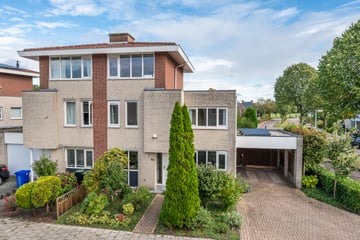
Eye-catcherFantastisch ruime 2-onder-1-kapwoning met 4 slaapkamers en fijne tuin
Description
Join our virtual viewing via our Facebook page or Instagram page:
or Instagram page:
In Veldhoven, in the popular and child-friendly neighborhood De Polders is this spacious semi-detached house.
No lack of space! This house has a carport and storage room, an expanded living room with sliding doors to the well-kept backyard. We mention the very neat kitchen, luxury bathroom and three bedrooms and your curiosity is aroused. This home must be seen inside for the optimal experience of the space you will find here. So, jump on the phone and call our office to make an appointment. We will be happy to show you around and tell you all about this beautiful home.
The district of De Polders is a beautiful neighborhood located in the northeast of Veldhoven. Because of its location there is a good connection to Eindhoven and you will find the highways nearby. Within a short distance are the City Center, ASML, High Tech Campus and the Maxima Medical Center. Sports facilities and schools are also within walking distance. If you like to seek out the green surroundings, you can do so at 5 cycling minutes from your front door. Here you will find park Meerland. A lovely park to walk and enjoy all the nature it has to offer. Think beautiful views, leafy water features and several bridges that connect the banks.
In short, a fantastic home in a central location with peace and nature nearby. Who wouldn't want that!
GROUND FLOOR:
You park the car under the carport or in your own driveway and walk to the front door of the house. You open the door and immediately feel at home. The bright hallway has a wooden floor which continues into the living room and dining room. Here on the left you will find the wardrobe and the meter cupboard. Also located here is the fully tiled toilet with fountain. The door with stained glass provides access to the expanded, bright living room. A wonderful space to hang out with family and friends. The gas fireplace makes it an atmospheric whole. Also, the sliding doors to the well-kept backyard gives the living room that little bit extra. But more on that later.
The living room flows seamlessly into the spacious dining area. Here is currently a table placed where there is room for at least 10 people. But of course you can turn this into anything such as a space for the children or a separate reading corner. Because of the large windows you have a lot of light here which makes it extra pleasant.
The closed kitchen is located at the front of the house with a nice view of the street while preparing your favorite meals. The kitchen is fully furnished and equipped with various appliances such as a refrigerator, oven, stove, hood and dishwasher. In the kitchen there is a storage closet for placing a freezer, for example. Also, this cupboard gives more than enough space for storing your kitchen stuff.
FIRST FLOOR:
Through the fixed staircase in the hall you reach the second floor. The entire floor has a light PVC floor. Here you will find 3 spacious bedrooms. 2 of these bedrooms are located at the front of the house and 1 bedroom is located at the rear. Besides these rooms you will find a spacious bathroom with all amenities. Think of a whirlpool, walk-in shower, steam room, double sink and bidet. A space to relax after a long day or a fresh start in the morning. Also on this floor you will find a walk-in closet / storage closet and a fully tiled toilet. No shortage of space!
SECOND FLOOR:
Through a fixed staircase on the landing you reach the second floor. This is a very bright room because of the large windows on both the front, - and rear. Here you can easily realize a fourth (bed) room making the house even more possibilities. Currently this versatile space is used as a study / gym. You will also find the preparation of the boiler and the connection for the washing equipment.
On top of this space you will find a storage attic for storing all kinds of stuff.
GARDEN:
The beautifully landscaped garden is located on the northeast. This allows you to enjoy the morning sun on the terrace and therefore the garden offers several shaded areas during the day. Something for everyone! The garden has a central lawn with a pond in the middle with plants. Several borders with perennial plants make it a true oasis of peace and green. At the back of the garden is a detached shed with electricity where there is room for storing (garden) tools. Also through the side entrance to the carport you have access to this beautiful garden. Here is a small canopy made for placing bicycles, for example.
PARTICULARS:
- energy label B
- 4 bedrooms
- spacious bathroom (2006)
- private driveway with carport
- Extended living room
- fully insulated
- 13 solar panels
- 9 groups, power and 2 earth leakage switches
The owner of this property has instructed us to mediate in the sale, which of course has no financial consequences for you. Without any obligation, we will inform you in detail about the property, but also about the financing possibilities and about the possibilities of selling your own home. Of course it is advisable to ask for expert assistance from an NVM broker. We are happy to help you choose your own real estate agent who will look after your interests as a buyer in the best possible way.
As security for the fulfillment of the obligations, the buyer shall, within 6 weeks after the conclusion of the contract, provide a written bank guarantee or deposit in the amount of 10% of the purchase price. The seller shall at all times invoke the written guarantee requirement when selling his home. Also, the maximum amount of the financing reservation is the asking price which will be included in the deed of sale.
The Measuring Instruction is based on NEN2580. The Measuring Instruction is intended to apply a more uniform way of measuring to give an indication of the usable area. The Measuring Instruction does not completely rule out differences in measurement results, for example due to differences in interpretation, rounding off or limitations in carrying out the measurement.
The brochure has been compiled to give you an impression of the property. The information included in this brochure is provided by the seller and/or third parties. Although we take great care in compiling the brochure, no rights can be derived from inaccuracies etc. This information in combination with a viewing of the property should be regarded as an invitation to make an offer or to enter into negotiations. This information has been carefully compiled by us. However, no liability is accepted for any incompleteness, inaccuracy or otherwise, or the consequences thereof. All stated dimensions and surface areas are indicative. The NVM conditions apply.
A verbal agreement between the private seller and the private buyer is not legally valid. In other words, there is no sale. There is only a legally valid sale when the private seller and the private buyer have signed the purchase agreement. This follows from Article 7:2 of the Civil Code. A confirmation of the verbal agreement by e-mail or a sent draft of the purchase agreement is not seen as a 'signed purchase agreement'. Even when a verbal agreement is reached with a professional party, the requirement of written form is maintained.
Features
Transfer of ownership
- Asking price
- € 700,000 kosten koper
- Asking price per m²
- € 3,825
- Listed since
- Status
- Sold under reservation
- Acceptance
- Available in consultation
Construction
- Kind of house
- Single-family home, double house
- Building type
- Resale property
- Year of construction
- 1997
- Type of roof
- Gable roof covered with roof tiles
Surface areas and volume
- Areas
- Living area
- 183 m²
- Exterior space attached to the building
- 20 m²
- External storage space
- 10 m²
- Plot size
- 356 m²
- Volume in cubic meters
- 651 m³
Layout
- Number of rooms
- 6 rooms (4 bedrooms)
- Number of bath rooms
- 1 bathroom and 2 separate toilets
- Bathroom facilities
- Bidet, double sink, walk-in shower, bath, and steam cabin
- Number of stories
- 3 stories and a loft
Energy
- Energy label
- Heating
- CH boiler
- Hot water
- CH boiler
- CH boiler
- Nefit Econ Line HR (gas-fired combination boiler from 2006, in ownership)
Cadastral data
- VELDHOVEN K 1812
- Cadastral map
- Area
- 356 m²
- Ownership situation
- Full ownership
Exterior space
- Garden
- Back garden, front garden and side garden
- Back garden
- 130 m² (13.00 metre deep and 10.00 metre wide)
- Garden location
- Located at the northeast with rear access
Storage space
- Shed / storage
- Detached brick storage
- Facilities
- Electricity
Garage
- Type of garage
- Carport
Parking
- Type of parking facilities
- Parking on private property and public parking
Photos 56
Floorplans 4
© 2001-2025 funda
























































