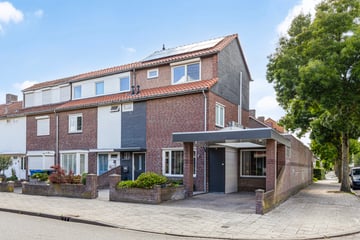
Sales history
- Listed since
- August 31, 2023
- Date of sale
- February 9, 2024
- Term
- 5 months
Description
Van Kasteren Makelaardij offers: a well-developed, well-maintained corner house with carport, bar / office / hobby room, spacious living room, playful kitchen, complete bathroom and 3 bedrooms. This house has a large extension on the ground floor and the 2nd floor is built.
The house is centrally located in the residential area of ??D'Ekker, a short distance from the many amenities that Veldhoven has to offer.
Also within cycling distance of ASML and MMC Veldhoven.
LAYOUT
GROUND FLOOR
Driveway with carport. The carport is equipped with a light street and recessed spotlights. Cabinet with inverter and cable for electric car charging station available.
Neat front garden with covered entrance.
Hall with wardrobe, recessed spotlights, stairs to the 1st floor, stair cupboard with renewed meter cupboard and access to the living room. The ground floor has stucco walls, stucco ceiling and tiled floor.
Playful living room with a sitting area with gas fireplace, work area and dining area.
The kitchen is located at the rear. The kitchen is equipped with an induction hob with wok burner, extractor hood, 2 refrigerators, combi oven and steam oven, dishwasher, sink with tap and separate Quooker tap. The kitchen is equipped with various drawers, cupboard space and recessed spotlights. Access to the garden from the kitchen through patio doors.
The hall, living room and kitchen have underfloor heating.
From the kitchen access to the pantry. The fully tiled utility room is equipped with connections for washing equipment, worktop, cupboard space, recessed spotlights, air heat pump for heating and hot water on the ground floor and has enough capacity for an extra bathroom.
Fully tiled toilet room with wall closet, urinal, washbasin in furniture, design radiator and recessed spotlights.
Atmospheric fully furnished bar with lighting and patio doors to the garden. A bedroom or office space can of course also be created here if desired.
Rear portal with a tiled floor and a cupboard wall on both sides. From here access to the storage room and the street.
The storage room is equipped with a worktop, cupboards and door to the garden.
GARDEN
Fully fenced and tiled backyard with attractive wooden roof with electricity, internet and recessed spotlights. Garden lighting, raised border with 2 beautiful espalier trees and an outside tap.
1ST FLOOR
The landing provides access to the 2 bedrooms, toilet and the staircase to the 2nd floor. The landing has a laminate floor.
Bedroom 1 is approx. 12.5 m² and is equipped with air conditioning and is finished with a laminate floor, plastic frame with tilt / turn window with insect screen and roller shutter (manually operated).
Bedroom 2 is approx. 5 m² and has a laminate floor, plastic frame with tilt/turn window with roller shutter (manually operated).
The fully tiled bathroom is fully equipped, namely a whirlpool duo corner bath, spacious walk-in shower with rain shower and hand shower and a seat. In addition, a bathroom furniture with 2 taps, mirror cabinet, 2 cupboards, recessed spotlights, design radiator, window and mechanical extraction.
Separate fully tiled toilet room with wall closet, washbasin in furniture, recessed spotlights and window.
2ND FLOOR
Spacious landing with access to the toilet and 3rd bedroom. The landing has a laminate floor and stucco walls (both continuous in the bedroom) and plastic frames with tilt/turn window with roller shutter (manually operated).
Fully tiled toilet room with wall closet, washbasin in furniture, mirror cabinet, design radiator and window.
Spacious and bright 3rd bedroom with recessed spotlights and air conditioning. A 4th bedroom can be realized here. This room has plastic frames with a turn/tilt window with electrically operated shutters.
3TH FLOOR
Attic accessible via loft ladder. Here is the central heating combi boiler (Remeha Calenta, 2010) for the 1st and 2nd floor.
PARTICULARITIES
* Centrally located very spacious corner house of no less than 182m² with carport.
* The house is completely insulated.
* Energy label A+.
* Shutters are available in the bedrooms on the 1st and 2nd floor.
All our homes have been measured by Zibber and have a measurement report, which can be requested
through our office.
It goes without saying that only a viewing can give you a solid impression of this property.
We would be happy to make an appointment with you for this.
Features
- Last asking price
- € 539,000 kosten koper
- Asking price per m²
- € 2,962
- Listed since
- Kind of house
- Single-family home, corner house
- Area
- 182 m² residential surface area / 244 m² plot surface area
- Number of rooms
- 5 rooms (3 bedrooms)
- Volume in cubic meters
- 654 m³
- Energy label
- Building type
- Resale property
- Year of construction
- 1953
Want to be informed about changes immediately?
Save this house as a favourite and receive an email if the price or status changes.
Popularity
0x
Viewed
0x
Saved
31/08/2023
On funda