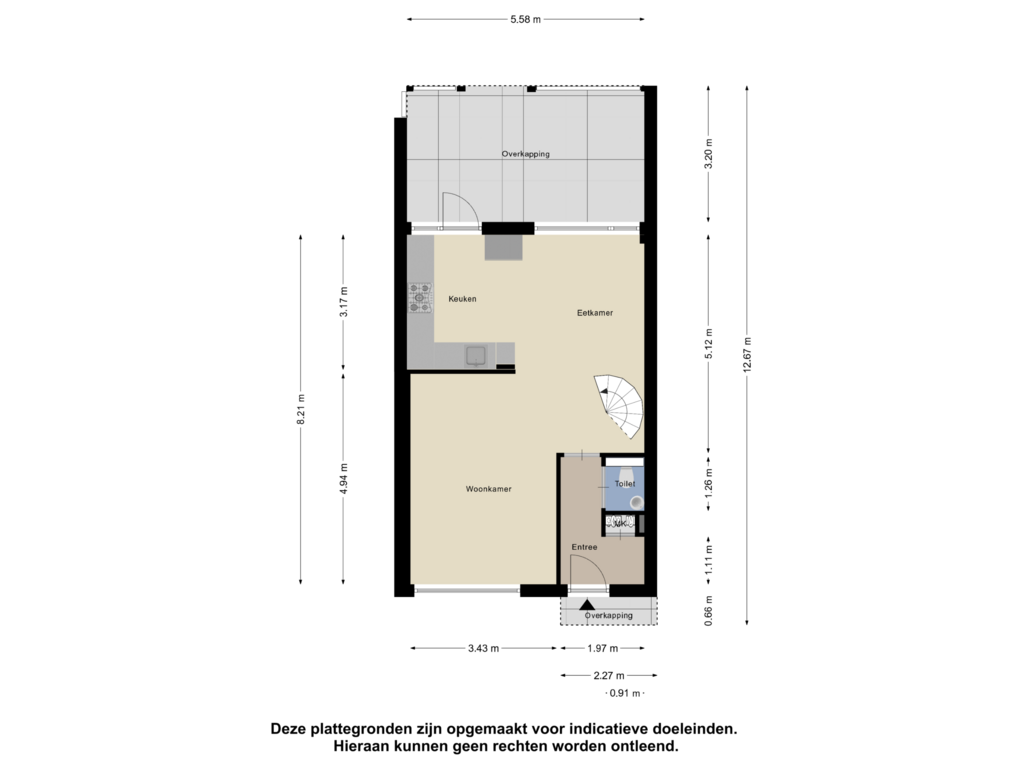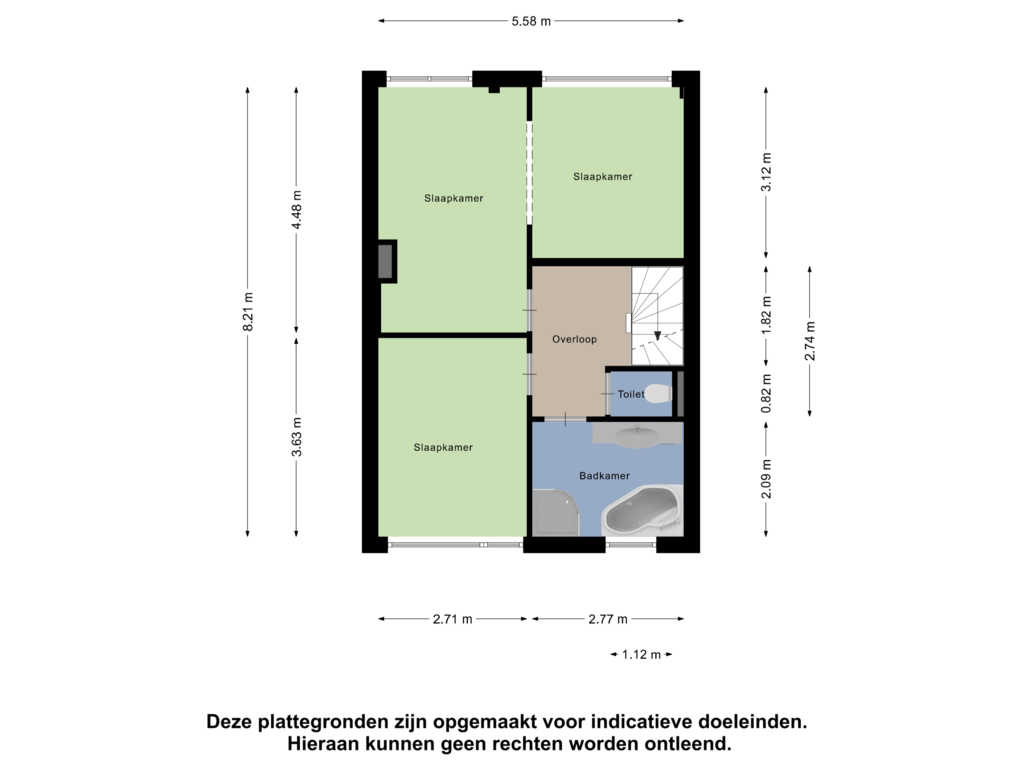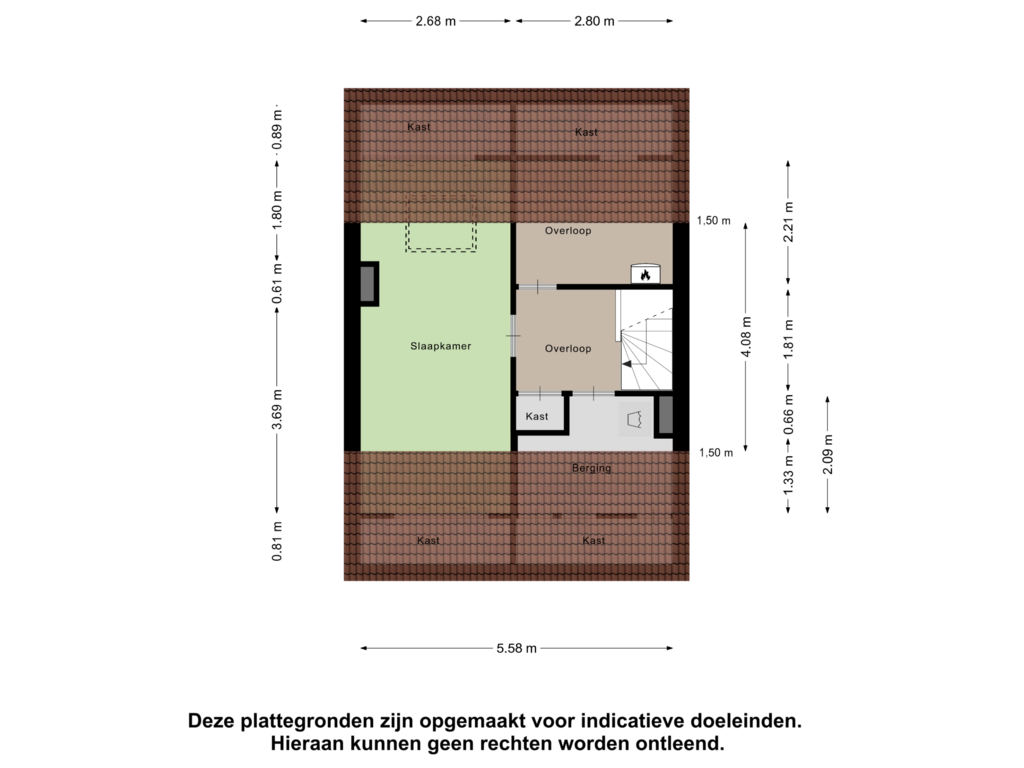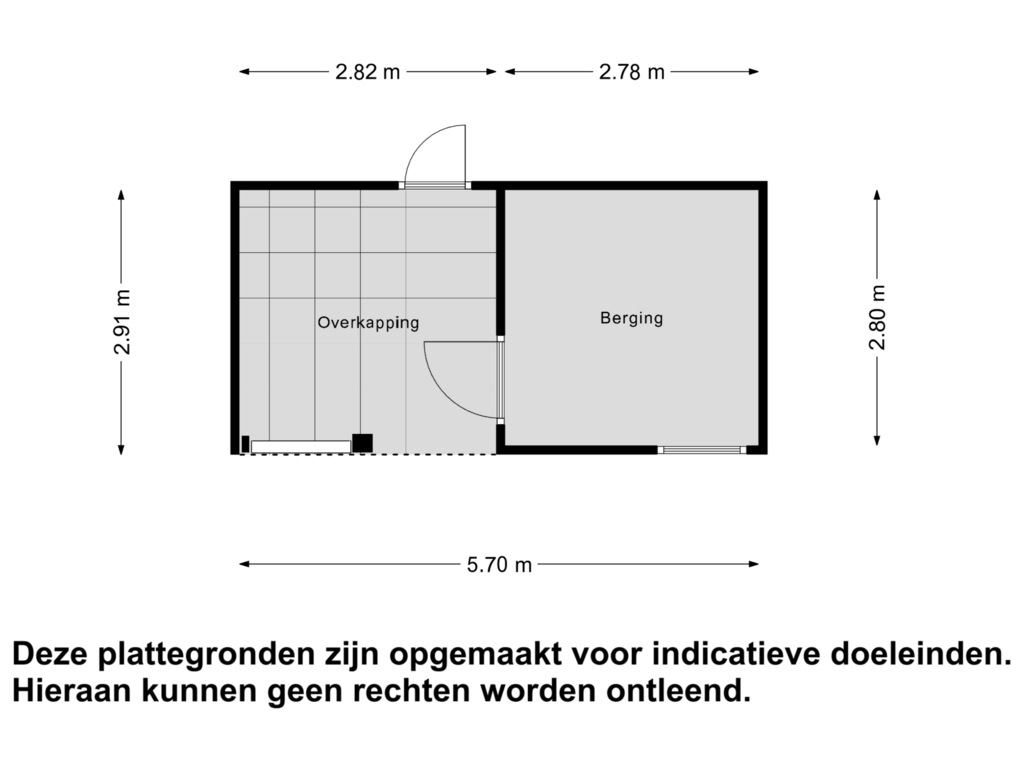This house on funda: https://www.funda.nl/en/detail/koop/veldhoven/huis-de-twijnder-16/43745006/
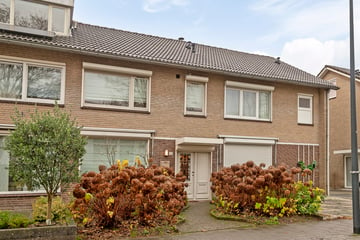
De Twijnder 165506 AP Veldhoven't Look
€ 475,000 k.k.
Description
Ready-to-move-in terraced house featuring a Z-shaped living room, a modernized open kitchen, 3 bedrooms, a complete bathroom, and beautifully landscaped front and rear gardens with an oak-wood canopy. The property is conveniently located in a charming, family-friendly residential area in the "green" district of 't Look, within walking distance of petting zoo De Hazewinkel.
LAYOUT
Ground Floor:
Entrance:
Hallway with oak parquet flooring, plastered walls and ceiling, meter cupboard (8 groups + 2 residual current devices + gas meter + electricity meter), toilet, and water pump.
Toilet:
Fully tiled toilet with a wall-mounted closet, small sink, oak parquet flooring, MDF-paneled ceiling with recessed spotlights, and mechanical ventilation.
Kitchen:
Luxury open kitchen with oak parquet flooring, recessed spotlights, a door to the garden, and a plastered ceiling.
The corner kitchen setup includes multiple base cabinets, drawers, a composite countertop, stainless steel sink, extractor hood, 90 cm 5-burner gas stove with large oven (Boretti brand), pull-out pantry, refrigerator, and dishwasher.
Living Room:
Z-shaped living room with oak parquet flooring, plastered walls and ceiling, radiator covers, fiber optic connection, large windows providing excellent natural light, and electrically operated roller shutters.
First Floor:
Landing:
Spacious landing with laminate flooring, plastered walls and ceiling, and a fixed staircase to the second floor.
Bedrooms:
Bedroom I: Located at the rear, a very large bedroom (previously two rooms) with laminate flooring, plastered walls, spray-painted ceiling, and two large windows with manually operated roller shutters.
Bedroom II: Located at the front, a spacious bedroom with laminate flooring, plastered walls, spray-painted ceiling, and a large window with a manually operated roller shutter.
Bathroom:
Located at the front, a spacious and complete bathroom with a corner bathtub, washbasin with cabinet, tiled floor, tiled walls, window with electrically operated roller shutter, shower cabin, designer radiator, MDF-paneled ceiling with recessed spotlights, and mechanical ventilation.
Separate Toilet:
Separate tiled toilet with a tiled floor, mechanical ventilation, MDF-paneled ceiling with a recessed spotlight, and a wall-mounted closet.
Features
Transfer of ownership
- Asking price
- € 475,000 kosten koper
- Asking price per m²
- € 4,167
- Listed since
- Status
- Available
- Acceptance
- Available in consultation
Construction
- Kind of house
- Single-family home, row house
- Building type
- Resale property
- Year of construction
- 1974
- Type of roof
- Gable roof covered with roof tiles
Surface areas and volume
- Areas
- Living area
- 114 m²
- Exterior space attached to the building
- 19 m²
- External storage space
- 8 m²
- Plot size
- 146 m²
- Volume in cubic meters
- 403 m³
Layout
- Number of rooms
- 4 rooms (3 bedrooms)
- Number of bath rooms
- 1 bathroom and 2 separate toilets
- Bathroom facilities
- Shower, bath, sink, and washstand
- Number of stories
- 3 stories
- Facilities
- Skylight, optical fibre, rolldown shutters, and TV via cable
Energy
- Energy label
- Insulation
- Double glazing, insulated walls and floor insulation
- Heating
- CH boiler
- Hot water
- CH boiler
- CH boiler
- Remeha (gas-fired combination boiler from 2017, in ownership)
Cadastral data
- VELDHOVEN E 3207
- Cadastral map
- Area
- 146 m²
- Ownership situation
- Full ownership
Exterior space
- Location
- Alongside a quiet road and in residential district
- Garden
- Back garden, front garden and sun terrace
- Back garden
- 63 m² (10.50 metre deep and 6.00 metre wide)
- Garden location
- Located at the northeast with rear access
Storage space
- Shed / storage
- Detached brick storage
Parking
- Type of parking facilities
- Public parking
Photos 38
Floorplans 4
© 2001-2025 funda






































