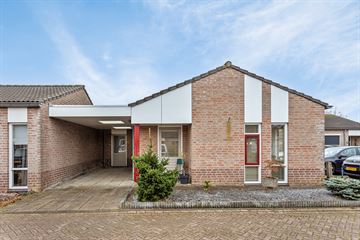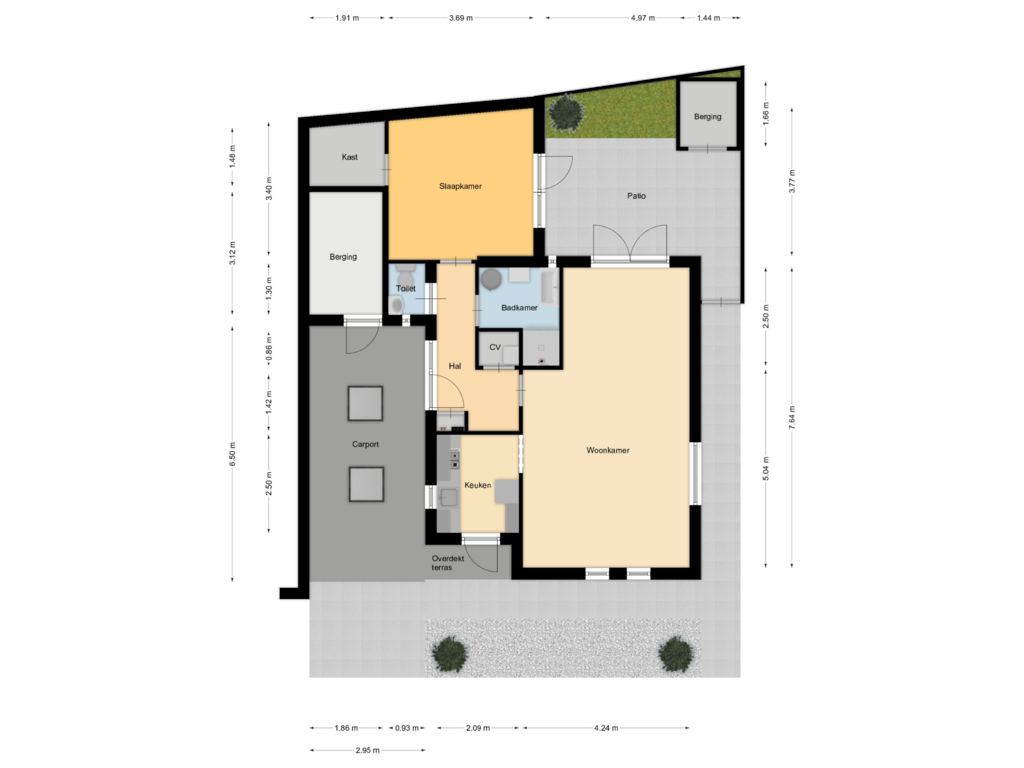This house on funda: https://www.funda.nl/en/detail/koop/veldhoven/huis-den-duc-5/43702344/

Eye-catcherGeschakelde bungalow met carport, patiotuin en rustige ligging
Description
Located in a quiet courtyard on a corner plot, semi-detached bungalow with a private driveway, carport, 1 bedroom and a patio garden with a free back entrance. Located in a quiet location in Zeelst near the Citycentrum with all its amenities.
LAYOUT
GROUND FLOOR
Front garden with border with decorative gravel and perennial plants and a covered terrace.
Via private driveway and carport to the entrance of the house.
Entry into the hall with a tiled floor, spray-painted walls, a suspended ceiling, wardrobe and fuse box (5 groups, 2x earth leakage circuit breaker and fiber optic cable).
The hall provides access to the living room, bathroom, bedroom, toilet and central heating room.
Central heating room with the unit for hot air heating (Brink Allure, 2023).
Partially tiled toilet room with a duo-block toilet, sink and ventilation window.
Spacious living room with lots of light through the various windows and the French doors to the patio garden. Both the window frames and the garden doors are made of wood with double glazing. The windows are also equipped with roller shutters (partly electric and partly manually operated). The living room has a tiled floor, wallpapered walls and a suspended ceiling and provides access to the separate kitchen. There is a storage attic above the rear part of the living room.
The separate kitchen is equipped with a kitchen layout on both sides with various cupboards, a laminate worktop, a sink with mixer tap, a 4-burner gas hob, an oven, extractor hood, refrigerator and a freezer. From the kitchen there is access to a covered terrace at the front of the house.
Bedroom with a marmoleum floor, wallpapered walls, suspended ceiling, a spacious (lockable) walk-in closet, wooden frames with double glazing and a door to the patio garden.
Partially tiled bathroom with a walk-in shower, washbasin with a mixer tap, storage space, a mirror and lighting. Connections for washing equipment, a boiler, and a ventilation window.
Storage room with electricity and accessible via the driveway.
Patio garden with decorative paving, border with plants, a shed, electrically operated awning and a free back entrance.
STRENGTHS
- Semi-detached bungalow;
- Own driveway with carport;
- Bedroom on the ground floor;
- Separate kitchen;
- Salvage;
- Patio garden with free back entrance;
- Entire house with double glazing;
- Located in a quiet courtyard;
- Conveniently located to many amenities;
- Citycentrum Veldhoven is within walking distance.
Features
Transfer of ownership
- Asking price
- € 375,000 kosten koper
- Asking price per m²
- € 5,769
- Listed since
- Status
- Under offer
- Acceptance
- Available in consultation
Construction
- Kind of house
- Bungalow, semi-detached residential property
- Building type
- Resale property
- Year of construction
- 1991
- Type of roof
- Hip roof covered with roof tiles
Surface areas and volume
- Areas
- Living area
- 65 m²
- Other space inside the building
- 6 m²
- Exterior space attached to the building
- 21 m²
- External storage space
- 2 m²
- Plot size
- 165 m²
- Volume in cubic meters
- 230 m³
Layout
- Number of rooms
- 2 rooms (1 bedroom)
- Number of bath rooms
- 1 bathroom and 1 separate toilet
- Bathroom facilities
- Shower, sink, and washstand
- Number of stories
- 1 story and a loft
- Facilities
- Outdoor awning and rolldown shutters
Energy
- Energy label
- Insulation
- Double glazing
- Heating
- Hot air heating
- Hot water
- Electrical boiler
Cadastral data
- VELDHOVEN D 4161
- Cadastral map
- Area
- 165 m²
- Ownership situation
- Full ownership
Exterior space
- Location
- In residential district
- Garden
- Patio/atrium and front garden
- Patio/atrium
- 20 m² (4.00 metre deep and 5.00 metre wide)
- Garden location
- Located at the south with rear access
Storage space
- Shed / storage
- Attached brick storage
Garage
- Type of garage
- Carport
Parking
- Type of parking facilities
- Parking on private property
Photos 28
Floorplans
© 2001-2024 funda




























