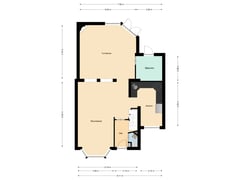Description
Located in a very popular location in the center of Zeelst, spacious semi-detached house with 4 bedrooms, a very private backyard, garage, carport and a driveway for parking multiple cars on private property. Located a short distance from the City Center with shops, restaurants, theater, sports facilities, public transport and highways. MMC, ASML, HTC and Park/Flight Forum are all easily and quickly accessible.
LAYOUT
GROUND FLOOR
Via a low-maintenance front garden with decorative paving and borders with ornamental grass to the entrance of the house.
Entrance into a hall with a tiled floor with underfloor heating, stucco wall and ceiling finish, wardrobe, toilet room, a fuse box (sufficient groups and fiber optic cable) and the staircase to the first floor.
Fully tiled toilet room with a wall mounted toilet, sink and ventilation window.
Playfully designed living room with an attractive bay window at the front of the house, which is made of wood and has insulating glazing and stained glass skylights. A spacious garden room has been created in the extension, which is separated from the living room by a (possibly removable) partition wall with a view.
The garden room has a lot of daylight through a skylight and French doors with sidelights. Both the living room and garden room have a tiled floor with underfloor heating, stucco ceiling, spachtelputz wall finish and wooden frames with double glazing.
The open kitchen is equipped with a modern and light kitchen unit which is equipped with a natural stone countertop, various base and wall units, sink with mixer tap, induction hob, a stainless steel extractor hood, combination oven/microwave, dishwasher and an American fridge/freezer. In the kitchen, a window frame with double glazing and stained glass windows provides pleasant light and also gives a beautiful view of the street scene.
Practical utility room with a built-in cupboard with washing machine connections, the unit for the underfloor heating and a door to the garden.
A very private backyard with terrace paving, decking boards, borders with plants, an outside tap, free back entrance, covered terrace made of wood and equipped with electricity.
The garage has double opening garage doors, is equipped with electricity and is accessible from the garden.
Spacious driveway with carport for parking several cars on private property.
FIRST FLOOR
Landing with carpeting, stucco wall finish, a stucco ceiling, staircase to the second floor, access to 3 bedrooms and the bathroom.
All bedrooms are fitted with carpeting, stucco wall finish, a tongue-and-groove ceiling and wooden frames with double glazing.
Fully tiled bathroom equipped with a bath with Whirlpool, thermostatic tap, rain shower and hand set, double washbasin with mixer tap, storage drawers, mirror with lighting, a design radiator and a PVC window frame with HR++ glazing.
SECOND FLOOR
Landing with carpeting, stucco wall and ceiling finish and access to a bedroom and a storage room.
Bedroom IV is a spacious attic room with a dormer window, PVC window frames with HR++ glazing and a roller shutter at the front of the house. The room is finished with carpeting, stucco wall and ceiling finish and a wallpapered wall. This room could also be split to create an extra bedroom.
Spacious storage room with a PVC window frame with HR++ glazing and the central heating system (Intergas).
STRENGHTS
- Situated in a beautiful and quiet residential area in the centre of Zeelst;
- Extended on the ground floor;
- Atmospheric bay window with stained glass;
- Modern bathroom and kitchen;
- 4 bedrooms;
- Private backyard with covered terrace;
- Garage;
- Carport;
- Private driveway;
- Free back entrance.
Features
Transfer of ownership
- Asking price
- € 598,000 kosten koper
- Asking price per m²
- € 4,211
- Listed since
- Status
- Available
- Acceptance
- Available in consultation
Construction
- Kind of house
- Single-family home, double house
- Building type
- Resale property
- Year of construction
- 1958
- Type of roof
- Gable roof covered with roof tiles
Surface areas and volume
- Areas
- Living area
- 142 m²
- External storage space
- 17 m²
- Plot size
- 273 m²
- Volume in cubic meters
- 460 m³
Layout
- Number of rooms
- 6 rooms (4 bedrooms)
- Number of bath rooms
- 1 bathroom and 1 separate toilet
- Bathroom facilities
- Double sink, bath, and washstand
- Number of stories
- 3 stories
- Facilities
- Optical fibre and rolldown shutters
Energy
- Energy label
- Insulation
- Roof insulation, double glazing, insulated walls and floor insulation
- Heating
- CH boiler and partial floor heating
- Hot water
- CH boiler
- CH boiler
- Intergas (gas-fired combination boiler from 2020, in ownership)
Cadastral data
- VELDHOVEN D 962
- Cadastral map
- Area
- 273 m²
- Ownership situation
- Full ownership
Exterior space
- Location
- In centre and in residential district
- Garden
- Back garden and front garden
- Back garden
- 53 m² (10.50 metre deep and 5.00 metre wide)
- Garden location
- Located at the northeast with rear access
Garage
- Type of garage
- Carport and detached brick garage
- Capacity
- 1 car
Parking
- Type of parking facilities
- Parking on private property
Want to be informed about changes immediately?
Save this house as a favourite and receive an email if the price or status changes.
Popularity
0x
Viewed
0x
Saved
01/11/2024
On funda







