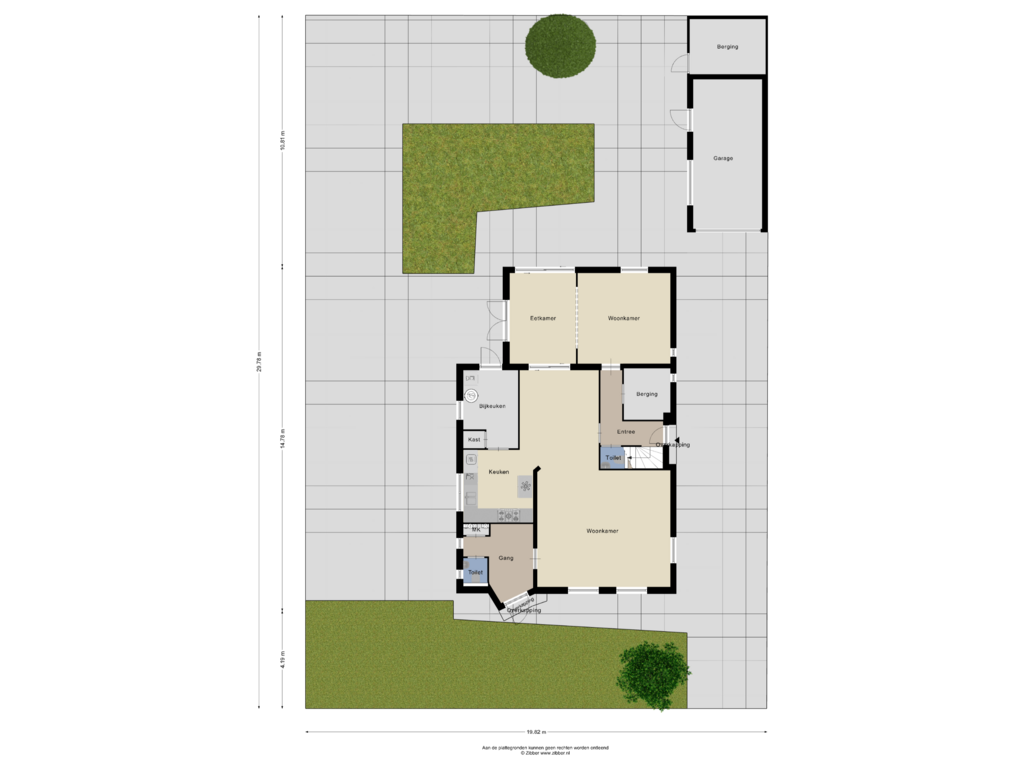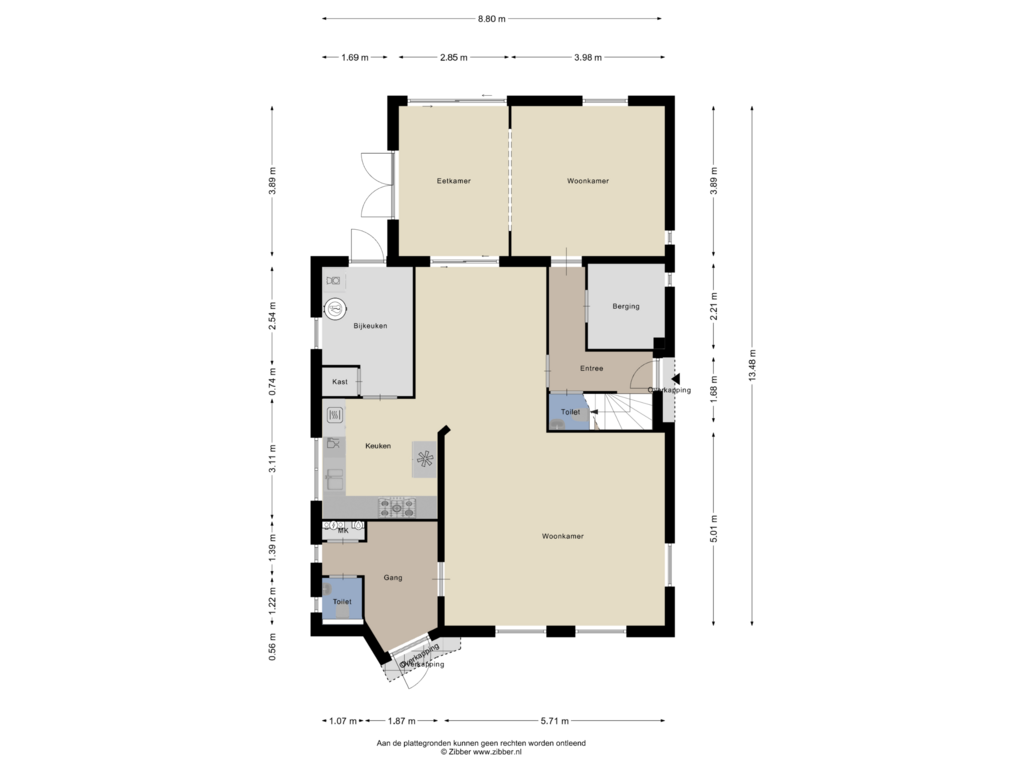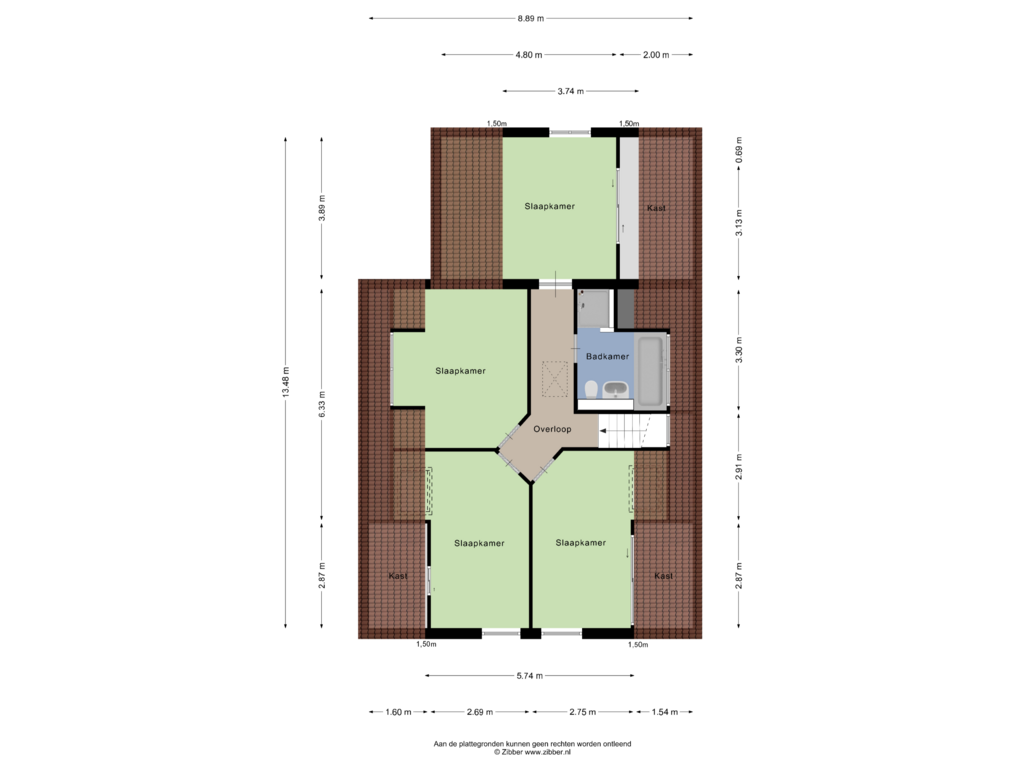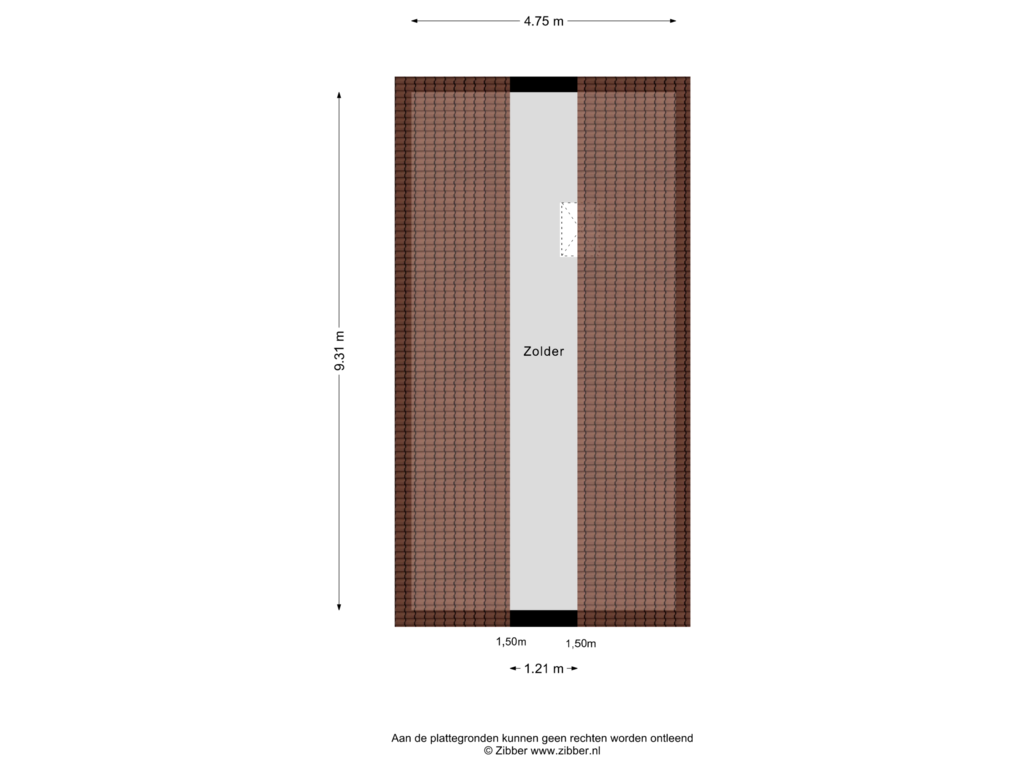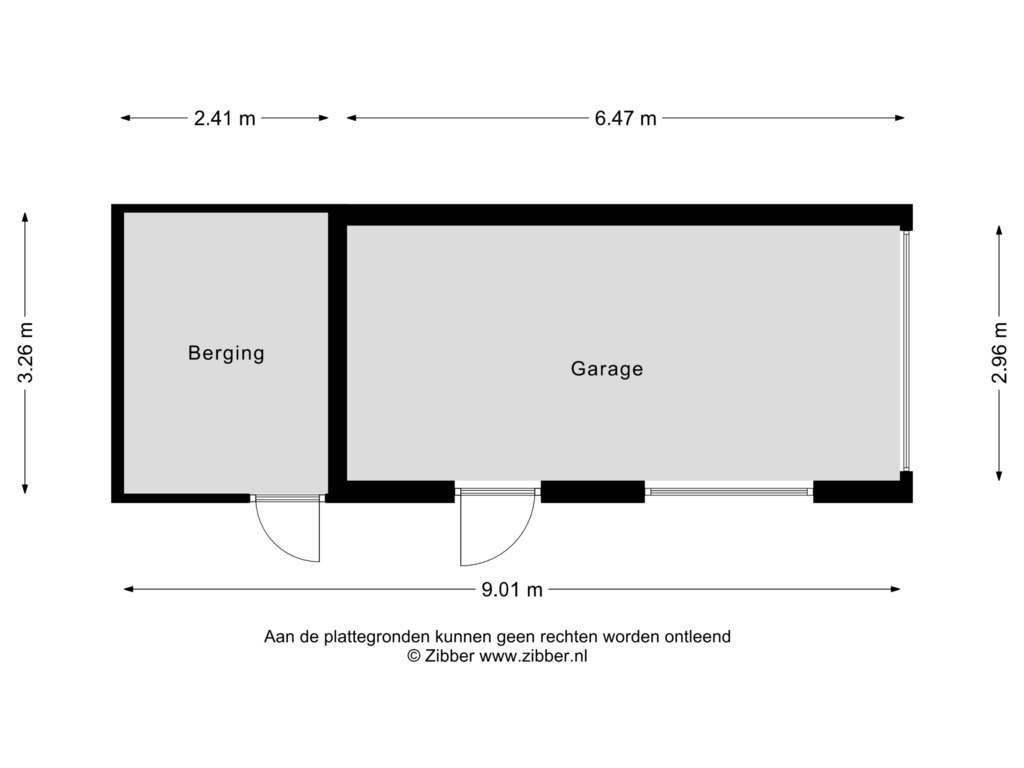This house on funda: https://www.funda.nl/en/detail/koop/veldhoven/huis-fret-25/43626573/
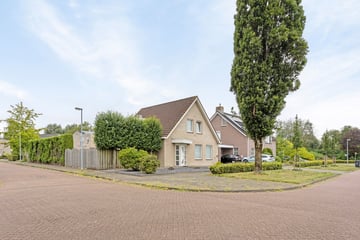
Fret 255508 MA VeldhovenDe Kelen
€ 849,000 k.k.
Eye-catcherVrijstaande woning, 4 ruime slaapkamers, garage en een zwembad!
Description
On prime residential location, in child friendly neighborhood “De Kelen” in Veldhoven located, spacious, traditionally built, detached HOUSE with garage and possibility of office / practice at home (double entrance), beautiful plot of approx 600m ² with beautifully landscaped garden, swimming pool (Starline) with jet stream.
This house, built in 1993, is in good condition and has a good spacious layout including a spacious living room, dining room, office (possibility of practice), luxury kitchen (approx. 2007, high gloss white, appliances), utility room, total of 4 bedrooms, bathroom.
Privacy bidding garden (South-West) with heated pool (Starline), shed and free back entrance.
“De Kelen” in Veldhoven
The district “De Kelen” in Veldhoven is centrally located to the center of Veldhoven (City Centre), various roads around Veldhoven and Eindhoven as well as schools, hospitals, shopping centers, public transport and sports facilities.
Global description
On-site parking as well as access to garage and covered entrance to the house.
Also access to second entrance on the side of the house (possibility practice / home office). Landscaped front garden (low maintenance).
Hall
Hall with wardrobe space and unit for alarm system, meter cupboard and then the toilet and living room.
Floor finish: PVC floor (floor heating).
Meter cupboard
Meter with automatic groups (extensive groups) and RCD.
Features
Transfer of ownership
- Asking price
- € 849,000 kosten koper
- Asking price per m²
- € 4,565
- Original asking price
- € 895,000 kosten koper
- Listed since
- Status
- Available
- Acceptance
- Available in consultation
Construction
- Kind of house
- Mansion, detached residential property
- Building type
- Resale property
- Year of construction
- 1994
- Type of roof
- Hip roof covered with roof tiles
Surface areas and volume
- Areas
- Living area
- 186 m²
- Other space inside the building
- 11 m²
- Exterior space attached to the building
- 1 m²
- External storage space
- 27 m²
- Plot size
- 600 m²
- Volume in cubic meters
- 730 m³
Layout
- Number of rooms
- 5 rooms (4 bedrooms)
- Number of bath rooms
- 1 bathroom and 1 separate toilet
- Bathroom facilities
- Walk-in shower, bath, toilet, and washstand
- Number of stories
- 2 stories and an attic
Energy
- Energy label
- Insulation
- Roof insulation, double glazing, insulated walls and floor insulation
- Hot water
- CH boiler
Cadastral data
- VELDHOVEN F 1316
- Cadastral map
- Area
- 600 m²
- Ownership situation
- Full ownership
Exterior space
- Location
- In residential district
- Garden
- Back garden
- Back garden
- 600 m² (30.00 metre deep and 20.00 metre wide)
- Garden location
- Located at the southwest with rear access
Storage space
- Shed / storage
- Attached brick storage
Garage
- Type of garage
- Detached brick garage
- Capacity
- 1 car
- Facilities
- Electricity
Parking
- Type of parking facilities
- Parking on private property
Photos 43
Floorplans 5
© 2001-2025 funda











































