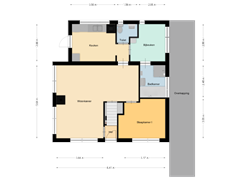Description
Detached house on a generous plot of 630 m2 with a large storage room, bedroom and bathroom on the ground floor, 2 bedrooms on the first floor and a very private backyard. Located on the edge of Veldhoven Village at a limited distance from the village center with many amenities. Schools, public transport links, supermarkets, sports facilities and nature are also in the immediate vicinity. ASML and MMC are a short cycling distance away.
CLASSIFICATION
STARTED GROUND
Spacious front garden with a lawn and driveway with decorative gravel and sufficient parking for several passenger cars.
Hall with granol walls, a wooden ceiling, carpeting, a staircase to the first floor and access to the living room.
Living room with various windows that provide plenty of light. These are equipped with wooden frames with double glazing. The room has a laminate floor, wood-burning stove in the fireplace, a beamed ceiling, stucco walls and a stair cupboard with extra storage space.
The living room provides access to the kitchen and bedroom.
Semi-open kitchen with a laminate floor, stucco wall and ceiling finish and a wall-mounted kitchen. This is equipped with various base cabinets, a laminate worktop with 1.5 sink and mixer tap, a 4-burner gas hob, extractor hood, a combination microwave/oven, a refrigerator and a dishwasher. The kitchen offers a beautiful view of the garden and access to the garden, the utility room and a separate toilet room.
Fully tiled toilet room with a toilet and a sink.
Utility room with central heating system (Nefit Smartline), white goods connections and a door to the bathroom.
Spacious, partially tiled bathroom equipped with a bath with a mixer tap and a hand fitting, a shower cabin with a mixer tap, a washbasin with a mixer tap, various storage drawers, a mirror, lighting and electricity.
Bedroom with a laminate floor, stucco wall and ceiling finish and a wooden frame with double glazing and a view of the garden.
Very private backyard with a terrace, lawn, borders with plants and a large carport and spacious storage room/garage.
FIRST FLOOR
Landing with granol wall finish, low-pile carpeting, a hatch to the attic and access to a storage space and 2 bedrooms.
Both bedrooms have wooden frames with single glazing, low-pile carpeting, granol walls and storage space under the roof slope.
STRENGTHS
- Detached house with many possibilities;
- Hidden away on a spacious plot of 630 m2;
- All facilities on the ground floor;
- 2 bedrooms on the first floor;
- Backyard offering a lot of privacy, facing west;
- Spacious storage room/garage and carport;
- Lots of parking on site;
- Conveniently located to schools, shops, supermarkets and eateries.
Features
Transfer of ownership
- Asking price
- € 675,000 kosten koper
- Asking price per m²
- € 6,750
- Original asking price
- € 695,000 kosten koper
- Listed since
- Status
- Available
- Acceptance
- Available in consultation
Construction
- Kind of house
- Single-family home, detached residential property
- Building type
- Resale property
- Year of construction
- 1960
- Type of roof
- Gable roof covered with roof tiles
Surface areas and volume
- Areas
- Living area
- 100 m²
- Exterior space attached to the building
- 26 m²
- External storage space
- 49 m²
- Plot size
- 630 m²
- Volume in cubic meters
- 335 m³
Layout
- Number of rooms
- 4 rooms (3 bedrooms)
- Number of bath rooms
- 1 bathroom and 1 separate toilet
- Bathroom facilities
- Shower, bath, sink, and washstand
- Number of stories
- 2 stories and a loft
- Facilities
- Flue
Energy
- Energy label
- Heating
- CH boiler and fireplace
- Hot water
- CH boiler
- CH boiler
- Nefit Smartline (gas-fired combination boiler, in ownership)
Cadastral data
- VELDHOVEN C 3039
- Cadastral map
- Area
- 630 m²
- Ownership situation
- Full ownership
Exterior space
- Location
- Sheltered location and in residential district
- Garden
- Surrounded by garden
Garage
- Type of garage
- Carport and detached wooden garage
- Capacity
- 2 cars
- Facilities
- Electricity
Parking
- Type of parking facilities
- Parking on private property
Want to be informed about changes immediately?
Save this house as a favourite and receive an email if the price or status changes.
Popularity
0x
Viewed
0x
Saved
15/10/2024
On funda







