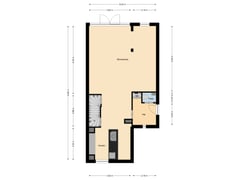Description
This ready-to-use and spacious corner house with 4 bedrooms, a spacious roof terrace, attractive garden with a free back entrance and on-site parking is located in the young and child-friendly De Kelen district. In the immediate vicinity there are schools, shops, supermarkets, sports facilities, medical facilities, playgrounds and public transport. Park/Flight Forum, MMC and ASML are within cycling distance. Arterial roads A2, N2, A67 and A50 are all quickly accessible.
LAYOUT
GROUND FLOOR
Entry into a spacious hall which has a tiled floor with underfloor heating, plastered walls, a wallpapered wall, spray-painted ceiling, the fuse box (8 groups, 2x earth leakage and fiber optic cable) and a bathroom.
Partially tiled bathroom with a wall-mounted toilet and a basin.
Very spacious, garden-oriented living room with a tiled floor with underfloor heating, plastered walls, a spray-painted ceiling and French doors to the backyard.
The open kitchen is located at the front of the house. The kitchen consists of a cooking/sink island and a cupboard wall. The luxurious kitchen is finished in high-gloss white with a granite worktop, a stainless steel sink with a mixer tap, 5-burner gas hob, stainless steel extractor hood, a dishwasher, refrigerator, freezer, oven and storage cupboards and drawers. The stair cupboard is also located in the kitchen. This offers a lot of extra storage/provision space.
Attractive backyard located on the northwest with a deck terrace, lawn, permanent plants, a storage room and a free back entrance.
FIRST FLOOR
Landing with a laminate floor. plastered walls, a spray-painted ceiling, staircase to the second floor and access to 2 bedrooms and the bathroom.
Bedroom I is located at the rear of the house and has a laminate floor, plastered walls, a spray-painted ceiling, wooden frames with double glazing and a door to the roof terrace.
Spacious roof terrace with decking and a pergola.
Bedroom II is located at the front of the house and, like the other room, has a laminate floor, platered walls, a wallpapered wall, a spray-painted ceiling, and wooden frames with double glazing.
Fully tiled bathroom with a walk-in shower with a thermostatic tap, rain shower and hand fittings, a bath with a thermostatic tap and a hand fitting, a washbasin with a mixer tap and storage drawers, a mirror with lighting, a wall-mounted toilet and a design radiator.
SECOND FLOOR
Landing with a laminate floor, plastered walls, a spray-painted ceiling and access to 2 bedrooms and a technical room.
Bedroom III is located at the rear of the house and finished with a laminate floor, plastered walls, a spray-painted ceiling and wooden frames with double glazing.
Bedroom IV is located at the front of the house and is equipped with a laminate floor, plastered walls, spray-painted ceiling and wooden frames with double glazing.
Technical room with the central heating system (Intergas), inverter for the solar panels, mechanical ventilation unit and connections for the washing equipment.
STRENGHTS
- Ready to move in corner house;
- Equipped with roof, wall and floor insulation;
- 11 solarpanels;
- Entire house with wooden window frames with double glazing;
- Beautiful roof terrace;
- Spacious living room;
- Open modern kitchen;
- Neat sanitary facilities;
- 4 bedrooms;
- Garden located on northwest with free back entrance and storage room;
- Parking on site;
- Conveniently located to schools, shops and many other amenities.
Features
Transfer of ownership
- Asking price
- € 625,000 kosten koper
- Asking price per m²
- € 4,085
- Listed since
- Status
- Available
- Acceptance
- Available in consultation
Construction
- Kind of house
- Single-family home, corner house
- Building type
- Resale property
- Year of construction
- 2009
- Type of roof
- Flat roof covered with asphalt roofing
Surface areas and volume
- Areas
- Living area
- 153 m²
- Exterior space attached to the building
- 14 m²
- External storage space
- 6 m²
- Plot size
- 193 m²
- Volume in cubic meters
- 533 m³
Layout
- Number of rooms
- 5 rooms (4 bedrooms)
- Number of bath rooms
- 1 bathroom and 1 separate toilet
- Bathroom facilities
- Shower, walk-in shower, bath, toilet, sink, and washstand
- Number of stories
- 3 stories
- Facilities
- Mechanical ventilation and solar panels
Energy
- Energy label
- Insulation
- Roof insulation, double glazing, insulated walls and floor insulation
- Heating
- CH boiler and partial floor heating
- Hot water
- CH boiler
- CH boiler
- Intergas (gas-fired combination boiler, in ownership)
Cadastral data
- VELDHOVEN F 2179
- Cadastral map
- Area
- 193 m²
- Ownership situation
- Full ownership
Exterior space
- Location
- In residential district
- Garden
- Back garden and front garden
- Back garden
- 64 m² (8.00 metre deep and 8.00 metre wide)
- Garden location
- Located at the northwest with rear access
- Balcony/roof terrace
- Roof terrace present
Storage space
- Shed / storage
- Detached wooden storage
Parking
- Type of parking facilities
- Parking on private property and public parking
Want to be informed about changes immediately?
Save this house as a favourite and receive an email if the price or status changes.
Popularity
0x
Viewed
0x
Saved
05/09/2024
On funda







