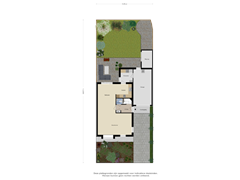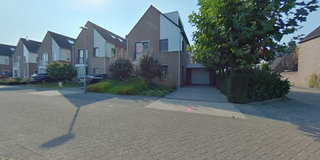Sold under reservation
Kiekendief 125508 KT VeldhovenDe Kelen
- 137 m²
- 241 m²
- 4
€ 609,000 k.k.
Description
Well finished and spacious (approx 137m2) detached house located in popular and sought after residential area De Kelen in Veldhoven. With 14 solar panels and full insulation package, the house is perfectly prepared for the future. The house, with private driveway and garage, is centrally located and therefore has perfect accessibility towards ASML, the High Tech Campus, Eindhoven Airport, Maxima Medical Center, schools, green areas and the center of Eindhoven.
Besides the perfect location, the generous character, the 14 solar panels and private driveway with garage, the house has a spacious living room, neat kitchen, practical utility room, nice backyard, three bedrooms on the first floor, neat bathroom and full attic floor with large dormer.
All in all, a house that is well worth a visit. We invite you to come and take a look.
Ground Floor
From entrance hall access to staircase, living room and toilet. The toilet is modern, partly tiled and equipped with free hanging toilet with sink.
Lovely living room with lots of natural light through large windows and a beautiful wooden floor. At the front there is room for a large seating area and at the rear is the kitchen with room for a large dining table. Through sliding doors at the rear is also the garden accessible. The kitchen is also located at the rear and is fully equipped. Present are a 5-burner stove, dishwasher, refrigerator, microwave oven, sink and plenty of storage options. From the kitchen there is access to the practical utility room. In the pantry, which is partly tiled, are the connections for white goods and there is an additional water point. Extra nice is of course that from the utility room is also the garage to reach. Here is room for the car of course, but also for the storage of many other things. The garage has heating, electricity and an automatic roller door. From both the utility room and the garage there is access to the garden.
1st floor
From landing access to the three bedrooms and bathroom. The bathroom is neat and has a bathtub, double sink, walk-in shower and toilet. The largest bedroom is located at the front and measures over 14m2. There is enough space for a double bed and a large closet. Because of the French balcony, again there is plenty of light. Both at the front and the rear is a 2nd and 3rd bedroom. Also these rooms are nice and spacious and ideal as work, closet, or children's room.
2nd floor
Through staircase is the attic floor accessible. The extra floor is divided into a storage area and a 4th bedroom. Through the placement of a large dormer, the 4th bedroom is perfect for large children, guests or nice spacious office. In the storage area is logically a lot of storage space and also the central heating boiler (2020) is located here.
Garden
Lovely low maintenance backyard with additional storage. There is also a nice terrace with awning, sod and an outdoor tap. It is lovely here with nice weather. At the front is a driveway with small canopy, ideal for the car of course.
Features
Transfer of ownership
- Asking price
- € 609,000 kosten koper
- Asking price per m²
- € 4,445
- Listed since
- Status
- Sold under reservation
- Acceptance
- Available in consultation
Construction
- Kind of house
- Single-family home, semi-detached residential property
- Building type
- Resale property
- Year of construction
- 1989
- Type of roof
- Gable roof covered with roof tiles
Surface areas and volume
- Areas
- Living area
- 137 m²
- Other space inside the building
- 25 m²
- Exterior space attached to the building
- 5 m²
- Plot size
- 241 m²
- Volume in cubic meters
- 581 m³
Layout
- Number of rooms
- 5 rooms (4 bedrooms)
- Number of bath rooms
- 1 bathroom and 1 separate toilet
- Bathroom facilities
- Shower, double sink, walk-in shower, bath, toilet, and washstand
- Number of stories
- 2 stories and an attic
- Facilities
- Air conditioning, skylight, french balcony, optical fibre, mechanical ventilation, passive ventilation system, sliding door, and solar panels
Energy
- Energy label
- Insulation
- Roof insulation, double glazing, energy efficient window, floor insulation and completely insulated
- Heating
- CH boiler
- Hot water
- CH boiler
- CH boiler
- Remeha Calenta (gas-fired from 2020, in ownership)
Cadastral data
- VELDHOVEN F 509
- Cadastral map
- Area
- 241 m²
- Ownership situation
- Full ownership
Exterior space
- Location
- Alongside a quiet road and in residential district
- Garden
- Back garden and front garden
- Back garden
- 76 m² (8.00 metre deep and 9.50 metre wide)
- Garden location
- Located at the west
- Balcony/roof garden
- French balcony present
Storage space
- Shed / storage
- Attached wooden storage
Garage
- Type of garage
- Attached brick garage
- Capacity
- 1 car
- Facilities
- Electrical door, electricity and heating
Parking
- Type of parking facilities
- Parking on private property
Want to be informed about changes immediately?
Save this house as a favourite and receive an email if the price or status changes.
Popularity
0x
Viewed
0x
Saved
14/11/2024
On funda







