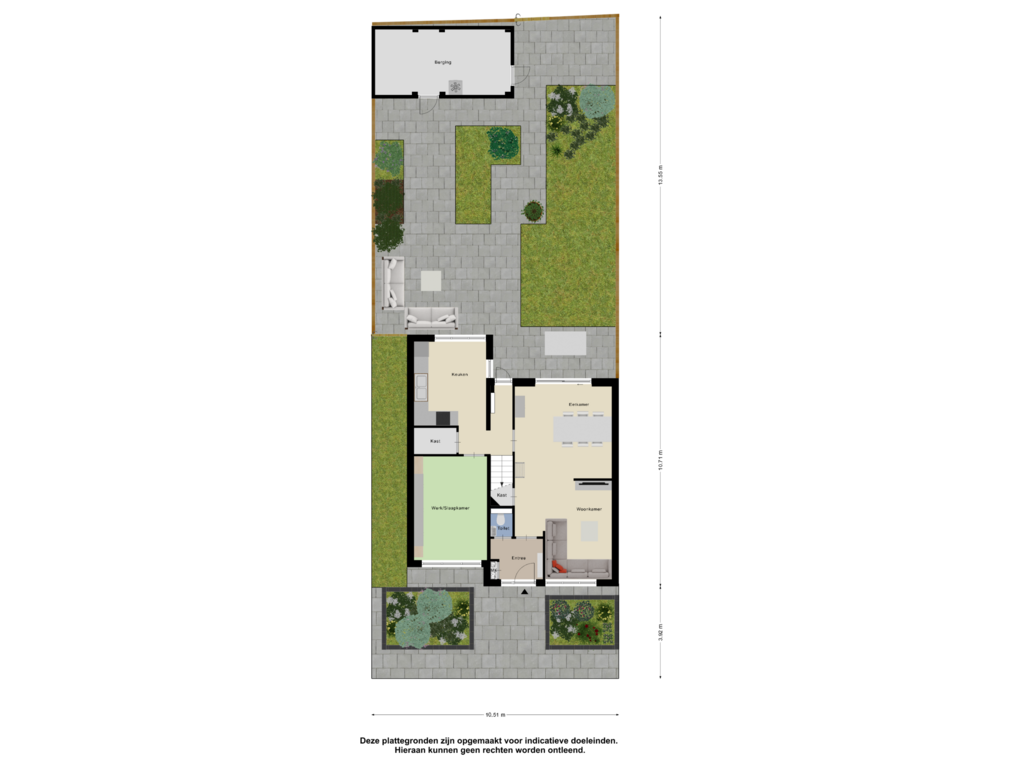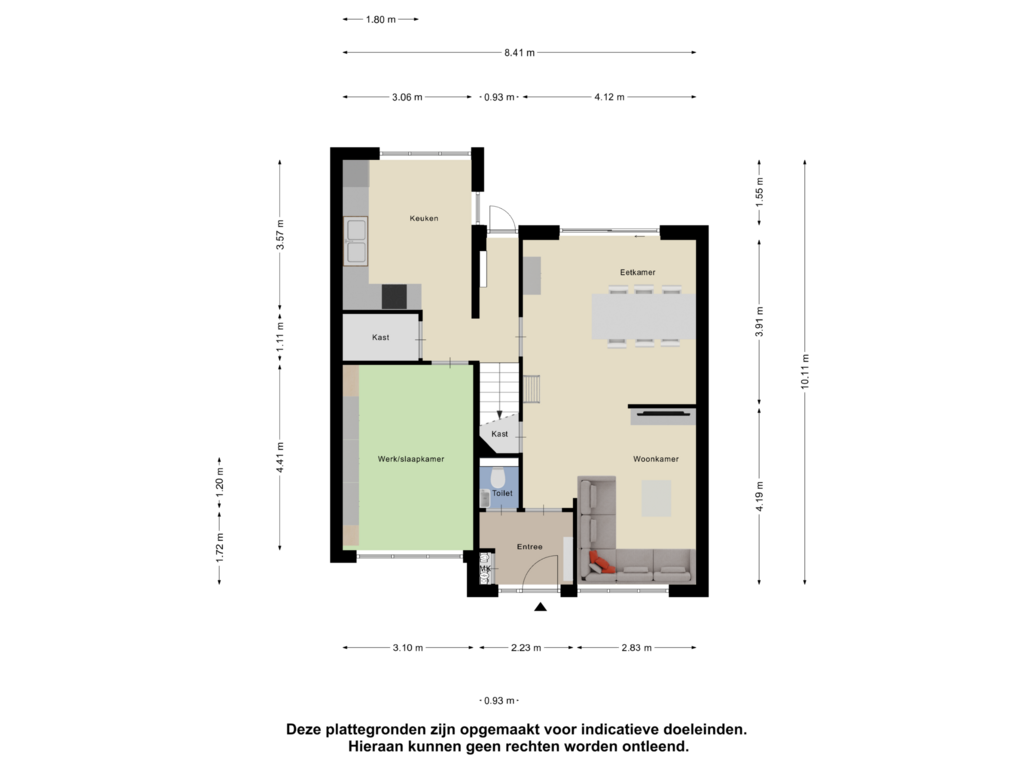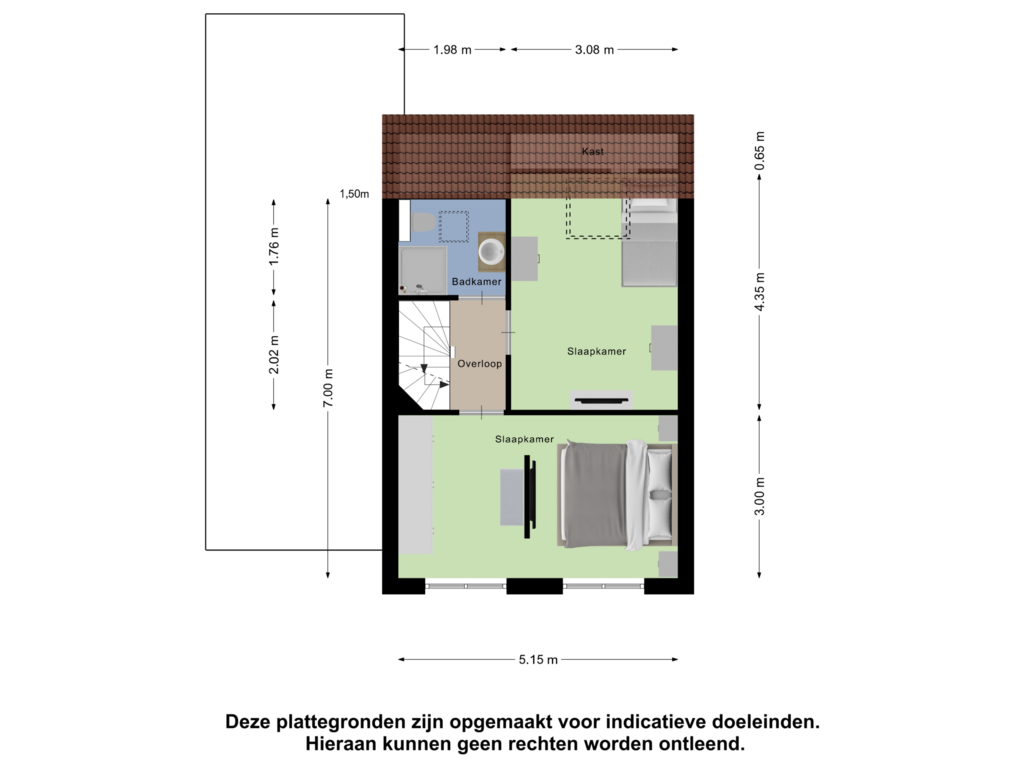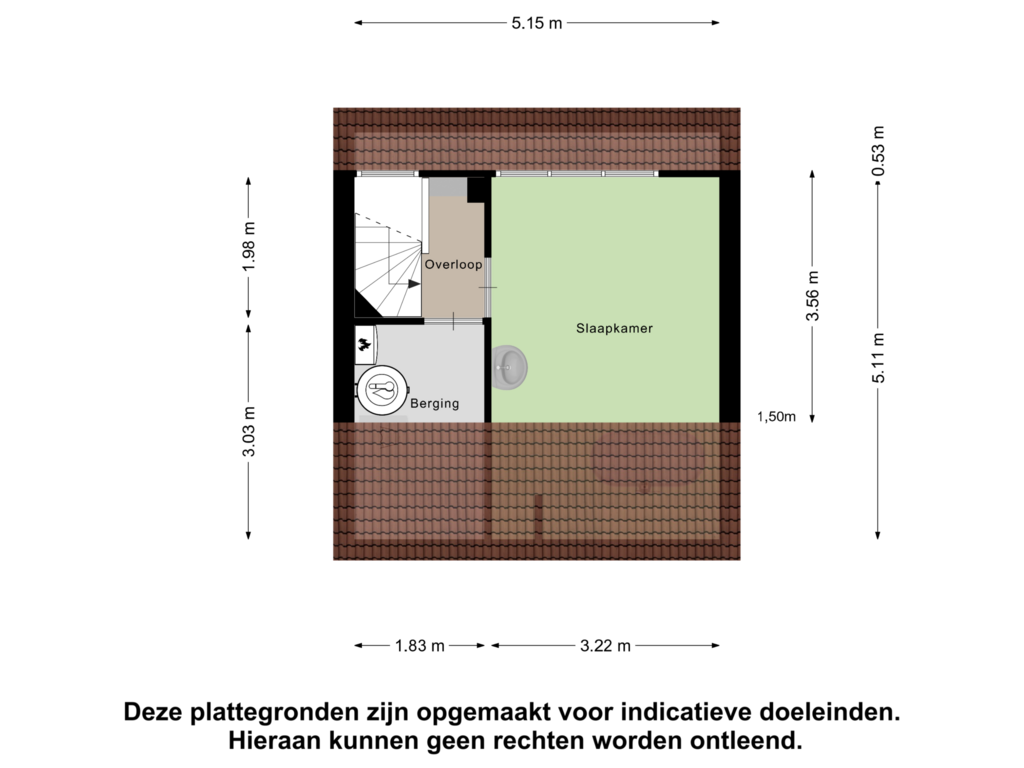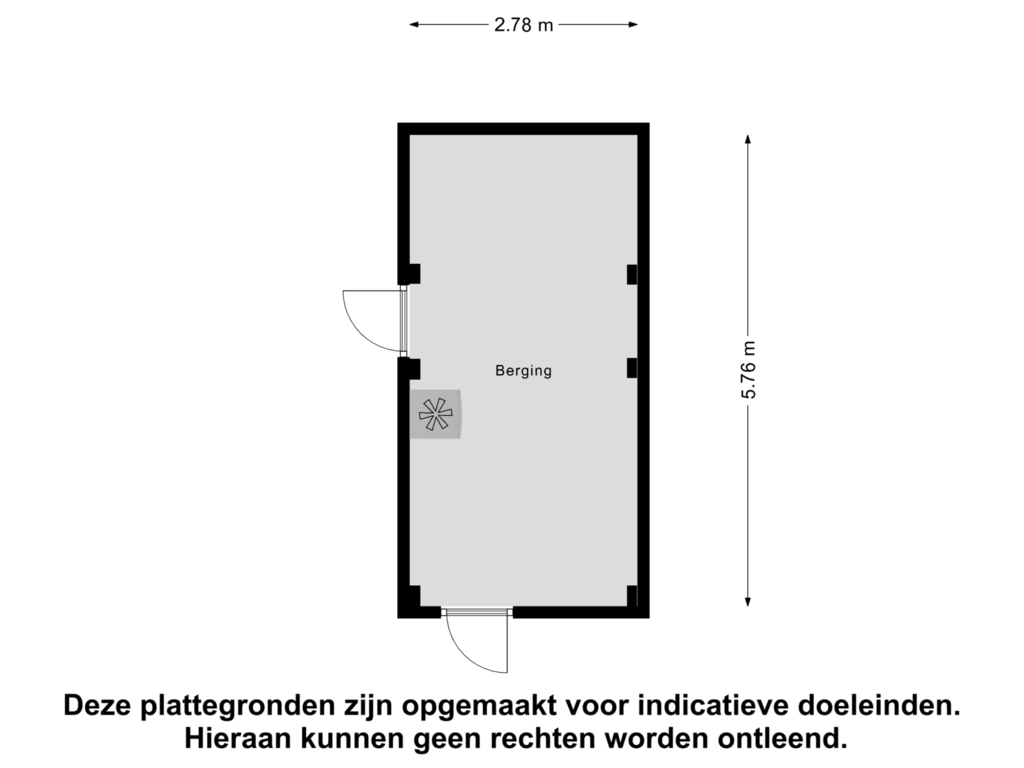This house on funda: https://www.funda.nl/en/detail/koop/veldhoven/huis-koekelberg-19/43700745/
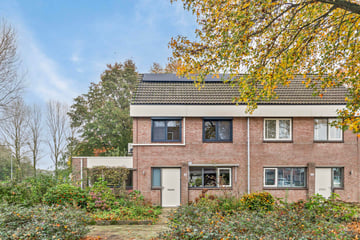
Description
Completely gas-free living? That is soon possible in this well-maintained, spacious semi-detached house located at Koekelberg 19 in Veldhoven. The house is equipped with a large, multifunctional room on the ground floor, three bedrooms on the upper floors, a cozy living room, a spacious kitchen, a privately located backyard, a heat pump, and solar panels.
Located on a quiet residential square in the Heikant-West district, within short distance of amenities such as shops, schools, a park, public transport connections, and major roads.
Year of construction: approx. 1987
Plot area: 290 m²
Living area: approx. 127 m²
External storage space: approx. 16 m²
Volume: approx. 455 m³
Acceptance: in consultation
Ground floor layout:
Landscaped front garden.
Entrance hall with oak parquet flooring, wardrobe, and meter cupboard (renewed with ample groups and residual current circuit breakers, fiber optic connection).
The partially tiled toilet is in light colors and features a hanging toilet and a vanity unit.
Cozy, spacious living room with oak parquet flooring and underfloor heating, a beautiful room divider, storage cupboard under the stairs, and sliding doors leading to the backyard.
Portal with tiled floor and underfloor heating, stairway, and door to the backyard.
Spacious multifunctional work/hobby/bedroom with oak parquet flooring and underfloor heating.
Separate kitchen facing the garden, equipped with an L-shaped kitchen layout with an induction hob, extractor hood, 1½ sink, dishwasher, fridge/freezer combination, and various cabinets and drawers. The kitchen also provides access to a practical built-in pantry.
The completely free-standing backyard features decorative paving, a lawn, flower beds, wooden fences, an outdoor tap, 2 access points, and a large detached storage shed with electricity.
First floor layout:
Landing with laminate flooring.
Rear bedroom with laminate flooring and large roof window.
Spacious master bedroom spanning the entire width of the house, featuring laminate flooring, shutters, a beautiful room divider, and air conditioning.
The completely tiled bathroom in light colors includes a shower in a cabin, a vanity unit, a hanging toilet, and a roof window.
Second floor layout:
Accessed via a fixed staircase leading to the landing with laminate flooring and electrically operated roller shutter.
Attic bedroom with laminate flooring, washbasin, and electrically operated roller shutter.
Boiler/laundry room with connections for the washing machine, unit for mechanical ventilation, heat pump, and heat pump boiler.
If desired, it is possible to create a second bathroom!
General:
The house is completely gas-free and equipped with an air-to-air heat pump and heat pump boiler. Furthermore, the house features roof insulation, floor insulation, facade insulation, and HR++ insulating glazing. In 2024, 12 solar panels (at 445Wp, owned) were installed. The entire ground floor is equipped with underfloor heating. Therefore, this house has an energy label A++
The first and second floors are fitted with PVC windows. In 2022, the flat roof covering of the house was replaced; in 2024, that of the shed in the back of the garden.
The multifunctional extra room on the ground floor is ideal for use as a hobby room, study, or bedroom. If desired, there are plenty of options to create a second bathroom, both on the ground floor and on the second floor.
The backyard is wonderfully free and borders a walking path. Amenities such as shops, schools, public transport connections, and major roads are within easy reach.
Features
Transfer of ownership
- Asking price
- € 550,000 kosten koper
- Asking price per m²
- € 4,331
- Listed since
- Status
- Sold under reservation
- Acceptance
- Available in consultation
Construction
- Kind of house
- Single-family home, double house
- Building type
- Resale property
- Year of construction
- 1987
- Type of roof
- Combination roof covered with asphalt roofing and roof tiles
Surface areas and volume
- Areas
- Living area
- 127 m²
- External storage space
- 16 m²
- Plot size
- 290 m²
- Volume in cubic meters
- 455 m³
Layout
- Number of rooms
- 5 rooms (4 bedrooms)
- Number of bath rooms
- 1 bathroom and 1 separate toilet
- Bathroom facilities
- Shower, toilet, and washstand
- Number of stories
- 2 stories and an attic
- Facilities
- Air conditioning, skylight, optical fibre, mechanical ventilation, rolldown shutters, sliding door, TV via cable, and solar panels
Energy
- Energy label
- Insulation
- Roof insulation, energy efficient window, insulated walls and floor insulation
- Heating
- Heat pump
- Hot water
- Electrical boiler
Cadastral data
- VELDHOVEN I 3458
- Cadastral map
- Area
- 290 m²
- Ownership situation
- Full ownership
Exterior space
- Location
- Alongside park and in residential district
- Garden
- Back garden and front garden
- Back garden
- 142 m² (13.50 metre deep and 10.50 metre wide)
- Garden location
- Located at the east with rear access
Storage space
- Shed / storage
- Detached brick storage
- Facilities
- Electricity
- Insulation
- No insulation
Parking
- Type of parking facilities
- Public parking
Photos 36
Floorplans 5
© 2001-2025 funda




































