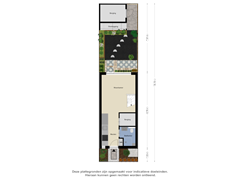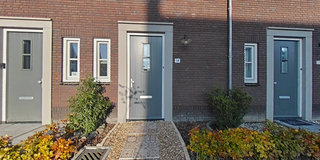Sold under reservation
Monnikenpad 145505 KR VeldhovenVerspreide huizen Zittard
- 46 m²
- 78 m²
- 1
€ 350,000 k.k.
Description
Energy-efficient terraced house in the new ‘De Huysackers’ district
Discover this ready-to- move-in terraced house in the modern new-build district of De Huysackers. The house, completed in 2023, offers a combination of comfort and sustainability. With 14 solar panels, electric heating and full insulation, the house is ready for the future. The neighbourhood has a varied layout with lots of greenery and different house types. The home features a heat pump and solar panels, ensuring lower energy costs and an environmentally conscious lifestyle.
LAYOUT
GROUND FLOOR
The entrance provides access to an open hall with kitchen, meter cupboard, bathroom, storage room and living room. The ground floor and mezzanine are fitted with high-quality PVC flooring in herringbone pattern with underfloor heating and cooling. The walls are finished with renovation wallpaper and a sprayed ceiling.
The luxury kitchen is placed in a wall-mounted arrangement, has a wood-look countertop and is fully equipped with a hob, extractor hood, fridge and combination oven. There is also a connection for a washing machine, which can be converted to a dishwasher connection.
The partly tiled modern bathroom has a free-hanging toilet, washbasin and walk-in shower. Heating is via a design radiator and ventilation is mechanically controlled.
The storage room under the stairs houses the heat pump, WTW unit, connection for washing equipment, boiler and solar panel inverter.
The kitchen flows into the cosy living room, which has plenty of light thanks to the large window. The ceiling rises playfully in height and at the rear, the living room offers beautiful views of the garden. A wicket door provides access to the rear garden.
ENTRESOL
A staircase in the living room leads to the mezzanine, where the bedroom is located. This space is almost 4 metres long and wide and has the same finish as the ground floor.
GARDEN
The rear garden, facing south-east, is beautifully landscaped with decorative paving and evergreen planting. There is plenty of privacy here and the sun can be enjoyed after a long working day. There are several power outlets and at the back of the garden is a wooden shed with electricity. There is also a back entrance.
PARKING
At the back of the house, near the back entrance, there is a private parking space in the car park.
LOCATION
The City Centre Veldhoven is nearby and downtown Eindhoven is also a short distance away. All amenities are within easy reach! The nature of De Kempen is nearby. There you will find heathland, woods and meandering streams. There are various cycling and walking routes through all this beauty!
DETAILS
- Living area approximately 46 m²
- Capacity approximately 163 m³
- Excellent insulation
- Wooden window frames with HR +++ glazing
- Equipped with 14 solar panels
- Modern, energy-efficient house
- Monthly VvE contribution car park is approximately € 26, -
Features
Transfer of ownership
- Asking price
- € 350,000 kosten koper
- Asking price per m²
- € 7,609
- Listed since
- Status
- Sold under reservation
- Acceptance
- Available in consultation
Construction
- Kind of house
- Single-family home, row house
- Building type
- Resale property
- Year of construction
- 2023
- Type of roof
- Gable roof covered with roof tiles
Surface areas and volume
- Areas
- Living area
- 46 m²
- External storage space
- 5 m²
- Plot size
- 78 m²
- Volume in cubic meters
- 163 m³
Layout
- Number of rooms
- 1 room (1 bedroom)
- Number of bath rooms
- 1 bathroom
- Bathroom facilities
- Walk-in shower, toilet, and washstand
- Number of stories
- 2 stories
- Facilities
- Mechanical ventilation, passive ventilation system, and solar panels
Energy
- Energy label
- A++++What does this mean?
- Insulation
- Completely insulated
- Heating
- Complete floor heating, heat recovery unit and heat pump
Cadastral data
- VELDHOVEN C 5214
- Cadastral map
- Area
- 78 m²
- Ownership situation
- Full ownership
Exterior space
- Location
- In residential district
- Garden
- Back garden and front garden
- Back garden
- 32 m² (7.91 metre deep and 4.00 metre wide)
- Garden location
- Located at the southeast
Storage space
- Shed / storage
- Detached wooden storage
- Facilities
- Electricity
Parking
- Type of parking facilities
- Parking on private property and public parking
Want to be informed about changes immediately?
Save this house as a favourite and receive an email if the price or status changes.
Popularity
0x
Viewed
0x
Saved
12/11/2024
On funda







