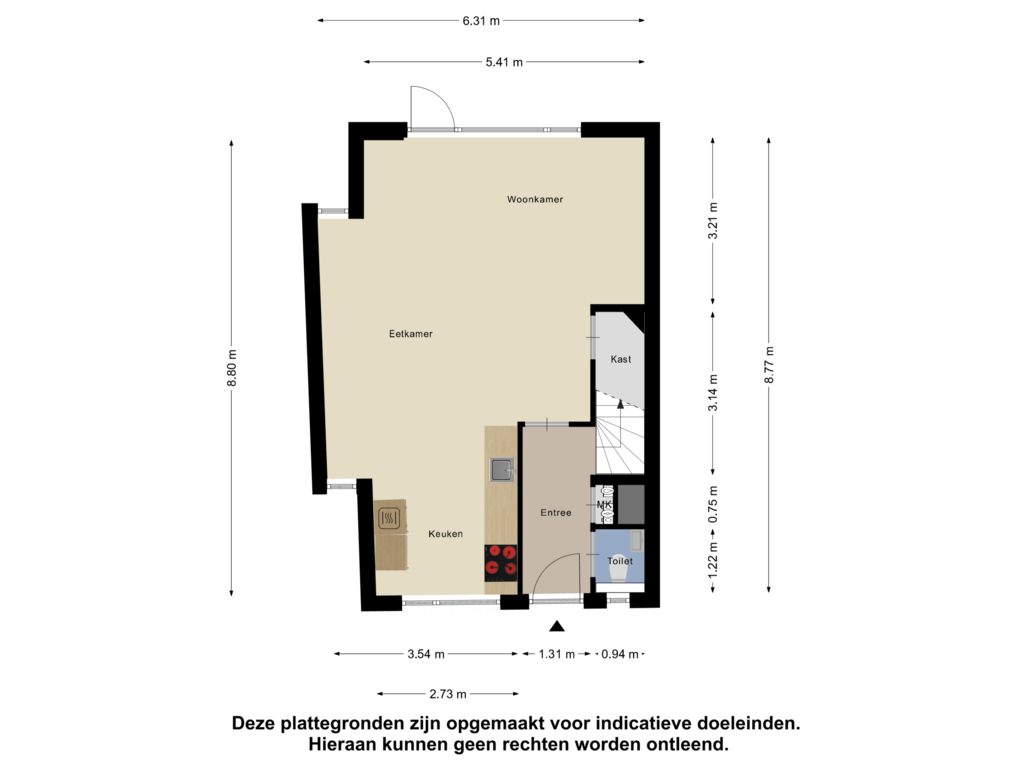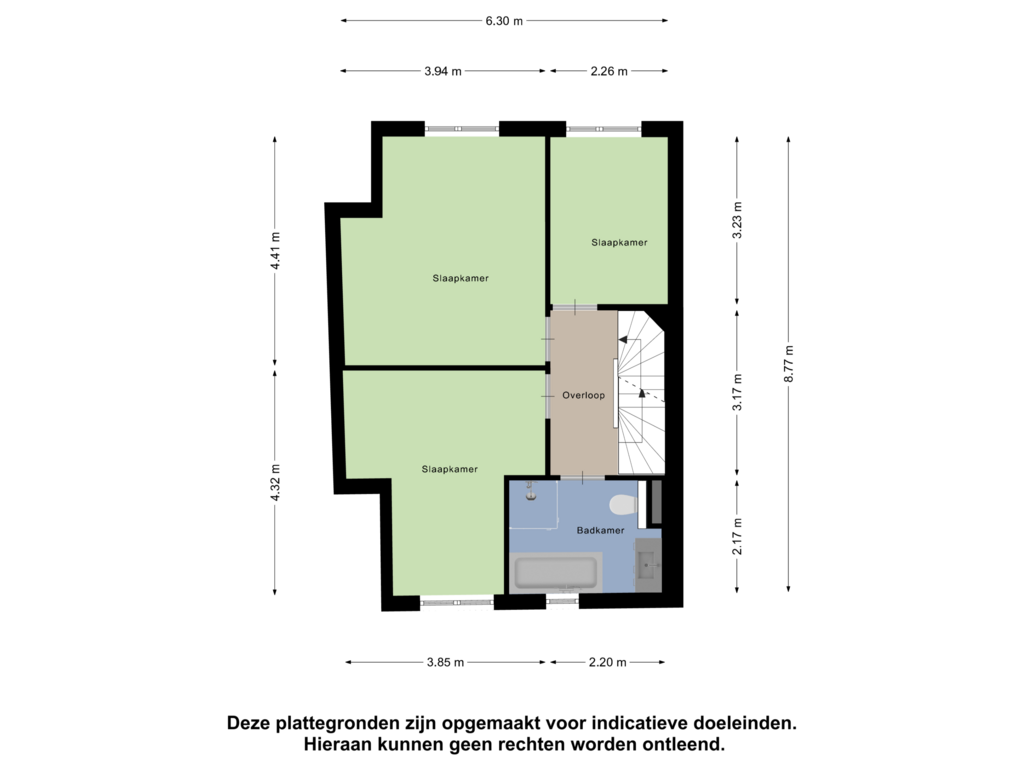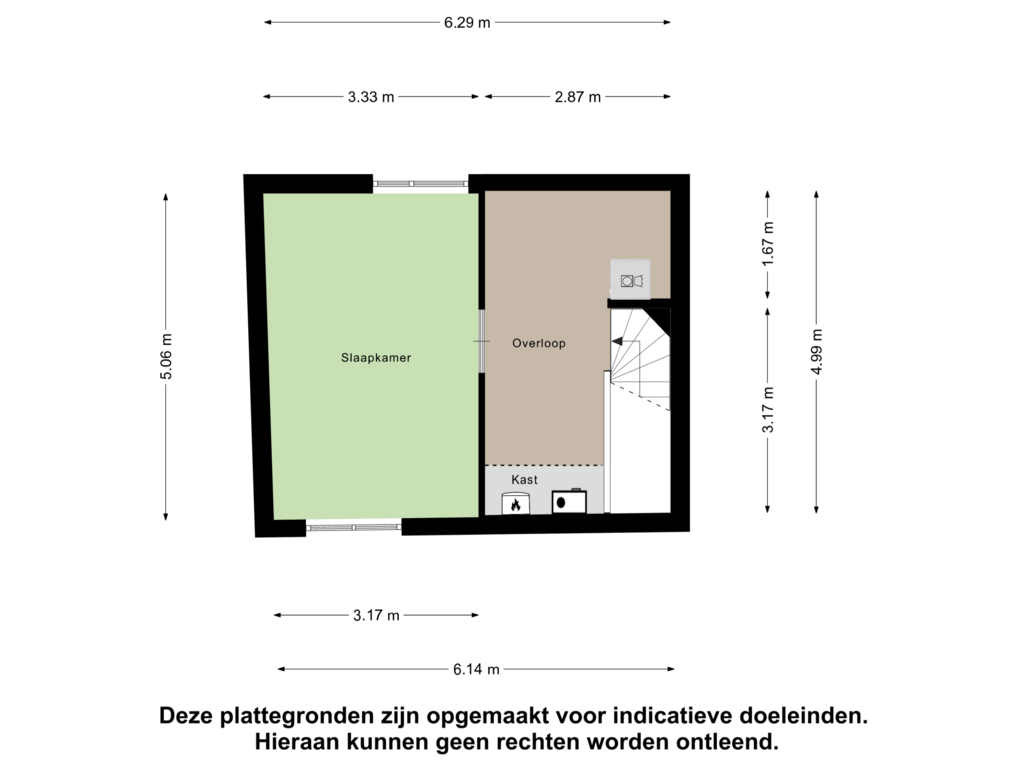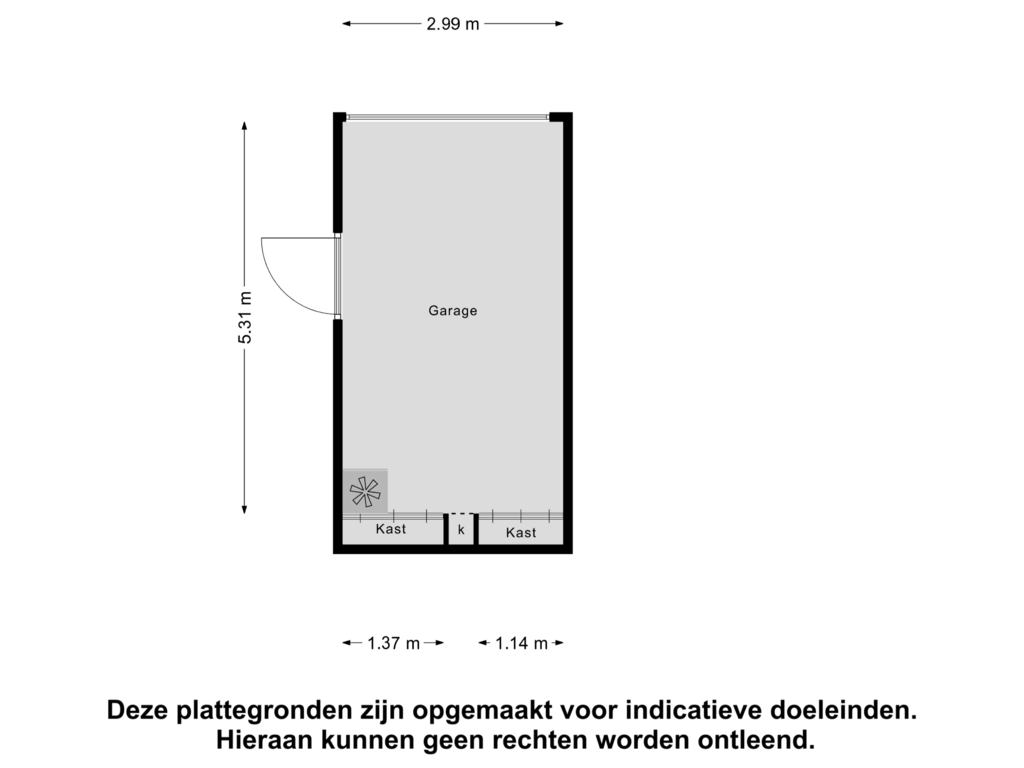This house on funda: https://www.funda.nl/en/detail/koop/veldhoven/huis-ree-3/43784103/
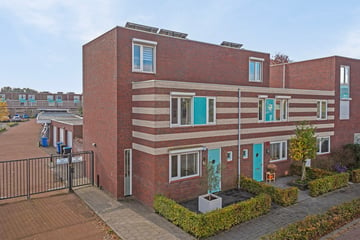
Description
Welcome to this modern and spacious end house with garage, located in the child-friendly residential area in residential ‘De Kelen’. The real family home has 4 bedrooms, garden on the sunny south side and is very energy efficient with an energy label A. Located in a friendly residential area with the park Meerland within walking distance and facilities such as shopping centre Heikant, primary school, supermarket and roads within short distance.
Ground floor:
You enter the house in the entrance hall. Here is an oak wooden floor, which is laid throughout the ground floor. The walls are finished with spachtelputz and the ceiling has sprayed work, also like the rest of the ground floor. From the hallway, the first floor can be reached and in the hallway you will find the fully tiled, modern toilet with wall closet and hand basin, as well as the meter cupboard with sufficient electrical cords, earth leakage switches and glass fibre connection.
The bright living room is extra spacious due to the extension on the side wall and has the same finish as the hall. The sitting area is located at the rear and has a beautiful window with door to the garden. The living room has a practical pantry.
The open kitchen is located at the front of the house and also includes a nice window with a view of the street. The neat kitchen comprises two wall units, which is equipped with a 1.5-sink Quooker tap with both boiling, chilled and sparkling water. Furthermore, in the kitchen you will find an induction hob with stainless steel extractor hood, a dishwasher, fridge-freezer and a combination microwave oven.
First floor:
You reach the first floor on the landing, which has laminate flooring with spachtelputz walls and a sprayed ceiling. The landing gives access to the 3 bedrooms, the bathroom and via a fixed staircase to the second floor.
Bedroom 1 is located at the front. This is a spacious bedroom with space for a double bed. Finished, like the other rooms, with laminate flooring, spachtelputz walls and a sprayed ceiling. Bedroom 2 is located at the rear and is also a spacious room with TV connection. The 3rd bedroom is also located at the rear of the house. All bedrooms have shutters.
The fully tiled, modern bathroom is very complete. The bathroom comprises a bath with hand shower, a fixed washbasin in a cabinet with wall unit, 2nd toilet and a walk-in shower with double glass doors and thermostat tap. The room is heated via a design radiator.
Second floor:
Accessible via a fixed staircase, generous floor with a spacious attic fitted with laminate flooring, spachtelputz wall finishes and a sprayed ceiling. The attic offers the necessary storage space, possibly a workspace and space for the washing equipment. Also located here are the Vaillant central heating boiler (year 2021), the Ferroli solar water heater connected to the solar collectors and the mechanical ventilation unit.
This floor also features a very spacious bedroom with laminate flooring, spachtelputz walls and a sprayed ceiling. The room enjoys plenty of light through the windows at the front and rear, both of which are fitted with shutters.
Garden:
The garden in front of the house is completely maintenance-free landscaped with paving and and a beech hedge.
The back garden faces the sunny south and is also maintenance-free landscaped with paving, some artificial grass strips and a shade tree. The garden offers plenty of privacy and provides direct access to the garage, which is located at the back of the plot. The garage is cavity-built, insulated and equipped with a wicket door and electric, remote-controlled segment door with wicket door. The garage has several electricity points and a storage attic.
The garage can be reached by car via the communal rear yard. The necessary parking spaces are also located there. This area can be accessed via an electric gate with separate pedestrian gate. Service charges are payable for maintenance of gate and grounds.
Specifics:
* Built in 2009
* Usable area living
* House with roof, cavity wall and floor insulation
* Entirely equipped with hardwood frames with HR insulating glazing
* Energy label A
* The house has shutters in several places
* Service costs for common backyard are € 55, - per quarter
* This is a modern, young house with lots of living space on both the ground floor and 1st and 2nd floor. Located in spacious and near many green residential area in residential ‘De Kelen’, subplan ‘De Vossenburcht’. ASML, MMC and High Tech Campus are within easy reach.
* For further information or to make an appointment, please contact our office in Eersel.
Features
Transfer of ownership
- Asking price
- € 569,000 kosten koper
- Asking price per m²
- € 4,278
- Listed since
- Status
- Sold under reservation
- Acceptance
- Available in consultation
Construction
- Kind of house
- Single-family home, corner house
- Building type
- Resale property
- Year of construction
- 2009
- Type of roof
- Flat roof covered with asphalt roofing
Surface areas and volume
- Areas
- Living area
- 133 m²
- External storage space
- 17 m²
- Plot size
- 120 m²
- Volume in cubic meters
- 477 m³
Layout
- Number of rooms
- 5 rooms (4 bedrooms)
- Number of bath rooms
- 1 bathroom and 1 separate toilet
- Bathroom facilities
- Shower, walk-in shower, bath, toilet, sink, and washstand
- Number of stories
- 2 stories and an attic
- Facilities
- Optical fibre, mechanical ventilation, rolldown shutters, and TV via cable
Energy
- Energy label
- Insulation
- Roof insulation, double glazing, energy efficient window, insulated walls and floor insulation
- Heating
- CH boiler
- Hot water
- Solar boiler
- CH boiler
- Vaillant (gas-fired combination boiler from 2021, in ownership)
Cadastral data
- VELDHOVEN F 2079
- Cadastral map
- Area
- 120 m²
- Ownership situation
- Full ownership
Exterior space
- Location
- Alongside a quiet road and in residential district
- Garden
- Back garden and front garden
- Back garden
- 25 m² (4.20 metre deep and 6.00 metre wide)
- Garden location
- Located at the south with rear access
Garage
- Type of garage
- Detached brick garage
- Capacity
- 1 car
- Facilities
- Electrical door and electricity
Parking
- Type of parking facilities
- Parking on gated property and public parking
Photos 36
Floorplans 4
© 2001-2025 funda




































