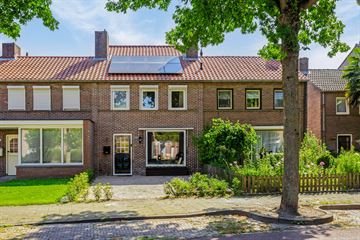This house on funda: https://www.funda.nl/en/detail/koop/veldhoven/huis-sint-severinuslaan-29/43681866/

Description
Spacious and ready-to-move-in single-family home with 5 (bed)rooms, extended living room, and rooftop extension located in Veldhoven (Zeelst) with all desired amenities in the immediate vicinity. Ground floor: Hall with tiled floor and access to toilet, stair cupboard, and living room. Fully tiled toilet with hanging closet and sink. Deepened stair cupboard with meter cupboard (7 groups and 2 earth leakage switches). Cozy living room with tiled floor, wood stove, and recessed spotlights. The front window has a sun canopy. The walls and ceilings are finished with sleek plasterwork. The dining room and kitchen are located in the extension. The semi-open kitchen in a corner setup is equipped with sink, dishwasher, gas hob, extractor hood, and luxury oven. From the dining room, you can reach the conservatory through the patio doors. The conservatory has a glass sliding wall and is equipped with a utility sink. First floor: Landing with access to 3 bedrooms, central heating cupboard, and the bathroom. The landing and bedroom at the front have a Novilon floor. The rooms at the rear have a neat laminate floor. The central heating room is equipped with HR combi boiler (Intergas from 2015). The neat bathroom is fully tiled and equipped with walk-in shower (with rain shower and thermostat tap), hanging closet, fixed washbasin in furniture, and design radiator. Second floor (with rooftop extension): Spacious room/landing accessible by fixed stairs and connection for fixed washbasin. 4th bedroom with access to storage space. This floor is also equipped with Novilon floor. Garden/storage: The front garden is largely paved and equipped with a border with permanent planting. The backyard is also paved and has a garden shed and large storage room with electricity and back entrance.
Particularities:
- Extended terraced house with rooftop extension and 4 beautiful bedrooms and extra space on the spacious second floor
- Completely ready to move in
- Recently painted inside and out
- Largely equipped with insulating glazing and roof insulation, partially equipped with wall insulation
- Equipped with 8 solar panels (installation year: 2021)
- The floors are equipped with shutters
- Both fixed stairs are beautifully covered (stair renovation) and the first staircase is equipped with LED lighting
- Energy label C
- Living area: 117m2
- Building-related outdoor space (conservatory): 20m2
- External storage space (storage): 21 m2
- Plot: 198m2
- Year of construction: 1953 but then completely modernized
- Located in a sought-after residential location in the heart of Zeelst
- A short distance from excellent facilities such as shops, schools, highways, the city center of Eindhoven, Eindhoven Airport, ASML, and High Tech Campus
Location: Veldhoven is a typical suburban municipality with on one side the large city of Eindhoven, and on the other side the open rural area of the Kempen. Veldhoven is therefore also called the Gateway to the Kempen. The current municipality of Veldhoven was created in 1921 by the merger of the former municipalities of Oerle, Veldhoven - Meerveldhoven, and Zeelst. There is also good accessibility of institutions and companies such as ASML, the High Tech Campus, the MMC, and the TU/e.
The house is located on a beautiful street in Zeelst. In the Sint Severinuslaan, you live a stone's throw away from various amenities such as the City Center, sports facilities, schools, park highways, and motorways (A2, N2, A58, and A67).
For our complete range of properties, visit makelaarsvannu.nl.
Features
Transfer of ownership
- Last asking price
- € 450,000 kosten koper
- Asking price per m²
- € 3,846
- Status
- Sold
Construction
- Kind of house
- Single-family home, row house
- Building type
- Resale property
- Year of construction
- 1953
Surface areas and volume
- Areas
- Living area
- 117 m²
- Exterior space attached to the building
- 20 m²
- External storage space
- 21 m²
- Plot size
- 198 m²
- Volume in cubic meters
- 413 m³
Layout
- Number of rooms
- 6 rooms (4 bedrooms)
- Number of stories
- 3 stories
Energy
- Energy label
Cadastral data
- VELDHOVEN D 1840
- Cadastral map
- Area
- 153 m²
- Ownership situation
- Full ownership
- VELDHOVEN D 4648
- Cadastral map
- Area
- 45 m²
- Ownership situation
- Full ownership
Exterior space
- Location
- Alongside a quiet road
- Garden
- Back garden and front garden
- Back garden
- 50 m² (10.00 metre deep and 5.00 metre wide)
- Garden location
- Located at the east with rear access
Photos 47
© 2001-2024 funda














































