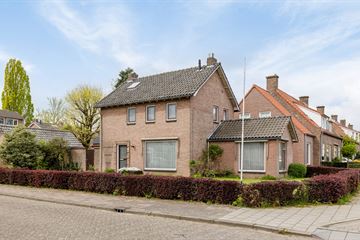This house on funda: https://www.funda.nl/en/detail/koop/veldhoven/huis-witherenstraat-15/43562144/

Description
This detached house is located on a spacious corner plot in “Veldhoven Dorp” with an extended living room, separate kitchen, 4 bedrooms, sunny garden and 3 garages. The Kromstraat with all its amenities is within walking distance, ASML and Maxima Medical Center are a short bike ride away. Facilities such as schools, sports clubs, public transport and arterial roads are also available in the immediate vicinity.
LAYOUT
GROUND FLOOR
Via the path in the front garden with a lawn and permanent plants to the entrance of the house.
Hall with tiled floor, grain plastered walls, meter cupboard (4 groups), toilet room and staircase to the first floor.
Fully tiled toilet room with a toilet, sink and ventilation window.
The extension has created a lot of extra daylight and space in the living room. In the center of the room is a large mantelpiece with a fireplace.
The separate kitchen can be accessed via both the hall and the living room. In the kitchen there is a sunken stair cupboard/cellar cupboard/pantry area and a door to the garden. The kitchen is in a corner unit and has various upper and lower cabinets, a laminate worktop, 1.5 sink with mixer tap, a 4-burner hob, extractor hood, oven, refrigerator and freezer.
The garden is located on the southwest, fully enclosed and furnished with decorative paving, a sun canopy, lighting, outside tap, lawn and a free back entrance to the front garden.
The garden also provides access to three garage boxes with sliding garage doors and storage space in the ridge.
FIRST FLOOR
Landing with access to 3 bedrooms and bathroom. There is also a fixed staircase to the 2nd floor.
Bedroom I is located at the rear of the house. This spacious room has wallpapered walls, carpeting and wooden window frames with single glazing.
Bedroom II is also located at the rear of the house. This room has wallpapered walls, carpeting, a built-in wardrobe, sink and wooden window frames with single glazing.
Bedroom III is located at the front of the house and is finished with wallpapered walls, carpeting, a cupboard wall and wooden window frames with single glazing.
Fully tiled bathroom with a shower, sink, toilet and connections for washing equipment.
SECOND FLOOR
Via a fixed staircase to the 2nd floor.
Attic with central heating installation (Intergas HRE, 2019), a skylight and access to bedroom IV.
Bedroom IV is a spacious attic room with carpet tiles and a skylight.
STRENGTHS
- Extended detached house;
- Located on a spacious corner plot;
- Expanded living room;
- 3 bedrooms on the first floor;
- Spacious 4th bedroom in the attic;
- Garden located on the sunny side;
- The house has 3 garages;
- Convenient location in relation to many amenities;
- ASML and Maxima Medical Center are within a short cycling distance.
Features
Transfer of ownership
- Last asking price
- € 548,000 kosten koper
- Asking price per m²
- € 4,605
- Status
- Sold
Construction
- Kind of house
- Single-family home, detached residential property
- Building type
- Resale property
- Year of construction
- 1964
- Type of roof
- Gable roof covered with roof tiles
Surface areas and volume
- Areas
- Living area
- 119 m²
- External storage space
- 64 m²
- Plot size
- 342 m²
- Volume in cubic meters
- 426 m³
Layout
- Number of rooms
- 5 rooms (4 bedrooms)
- Number of bath rooms
- 1 bathroom and 1 separate toilet
- Bathroom facilities
- Shower, toilet, and sink
- Number of stories
- 3 stories
- Facilities
- Outdoor awning, skylight, and flue
Energy
- Energy label
- Insulation
- Partly double glazed
- Heating
- CH boiler
- Hot water
- CH boiler
- CH boiler
- Intergas HRE (gas-fired combination boiler from 2019, in ownership)
Cadastral data
- VELDHOVEN A 3222
- Cadastral map
- Area
- 342 m²
- Ownership situation
- Full ownership
Exterior space
- Location
- In residential district
- Garden
- Surrounded by garden
Garage
- Type of garage
- Detached brick garage
- Capacity
- 3 cars
Parking
- Type of parking facilities
- Public parking
Photos 37
© 2001-2025 funda




































