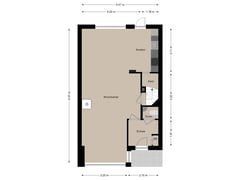Description
Charming terraced house in a child-friendly neighborhood
What a lovely home! This charming terraced house in the peaceful and family-friendly neighborhood of De Heikant in Veldhoven offers no less than 4 bedrooms, a spacious storage room and a delightful garden. The house is well-maintained, has an energy label A and is equipped with all the comforts, making it ideal for a family looking for comfort and space.
The house is located in the De Heikant district, close to the Millenniumbos for a pleasant walk and the Heerbaan playground for children. ASML is just around the corner and you’re quickly in Eindhoven. The neighborhood is perfect for young families: primary schools and supermarkets are within cycling distance and there are several public transport options nearby.
The spacious through-living room is a bright and cozy space, thanks to the large windows on both sides and the inviting fireplace. The open kitchen is fully equipped with built-in appliances and offers a lovely place to cook together. From the kitchen, you step right into the newly landscaped garden, where you can enjoy the sun. Here, you can enjoy privacy and peace, while the children play outside.
On the first floor, there are three spacious bedrooms, providing ample space for a family. The bathroom is neatly finished and equipped with a shower, sink, toilet and bathtub.
The second floor features an additional bedroom, which can serve as an office, hobby room or extra bedroom. The dormer provides plenty of light and a spacious feel, and the air conditioning ensures comfort even on warm days.
This house is not only spacious and well-maintained but also energy-efficient. The roof is equipped with solar panels and the home has an energy label A, ensuring lower energy costs.
This home has everything you’re looking for: space, comfort, a lovely garden and a prime location! Contact us quickly to schedule a viewing. We’d be happy to show you around!
Features
Transfer of ownership
- Asking price
- € 489,000 kosten koper
- Asking price per m²
- € 3,881
- Listed since
- Status
- Available
- Acceptance
- Available in consultation
Construction
- Kind of house
- Single-family home, row house
- Building type
- Resale property
- Year of construction
- 1980
- Type of roof
- Gable roof covered with roof tiles
Surface areas and volume
- Areas
- Living area
- 126 m²
- Exterior space attached to the building
- 3 m²
- External storage space
- 8 m²
- Plot size
- 151 m²
- Volume in cubic meters
- 432 m³
Layout
- Number of rooms
- 5 rooms (4 bedrooms)
- Number of bath rooms
- 1 bathroom and 1 separate toilet
- Bathroom facilities
- Shower, bath, toilet, sink, and washstand
- Number of stories
- 3 stories
- Facilities
- Air conditioning, outdoor awning, optical fibre, mechanical ventilation, passive ventilation system, flue, TV via cable, and solar panels
Energy
- Energy label
- Insulation
- Energy efficient window and completely insulated
- Heating
- CH boiler, wood heater and partial floor heating
- Hot water
- CH boiler
- CH boiler
- Intergas (gas-fired combination boiler from 2015, in ownership)
Cadastral data
- VELDHOVEN I 349
- Cadastral map
- Area
- 151 m²
- Ownership situation
- Full ownership
Exterior space
- Location
- Alongside a quiet road and in residential district
- Garden
- Back garden and front garden
- Back garden
- 29 m² (5.70 metre deep and 5.13 metre wide)
- Garden location
- Located at the east with rear access
Storage space
- Shed / storage
- Detached brick storage
- Facilities
- Electricity
Garage
- Type of garage
- Carport
Parking
- Type of parking facilities
- Public parking
Want to be informed about changes immediately?
Save this house as a favourite and receive an email if the price or status changes.
Popularity
0x
Viewed
0x
Saved
28/12/2024
On funda







