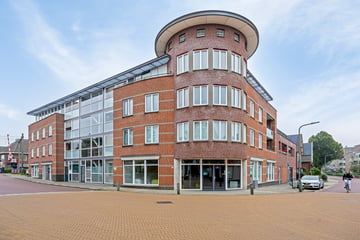This house on funda: https://www.funda.nl/en/detail/koop/velp-ge/appartement-emmastraat-67/43866739/

Emmastraat 676882 MK Velp (GE)Velp-Zuid beneden spoorlijn
€ 375,000 k.k.
Description
Nette maisonnette (3 verdiepingen) met berging en eigen parkeerplaats op steenworp afstand van het centrum van Velp, met energielabel A.
Onder architectuur gebouwd, energiezuinig en ruim opgezet appartement met een woonoppervlakte van 105 m2. Het maakt onderdeel uit van het kleinschalige complex “De Emmabrug”, gebouwd in 2005. De maisonnette telt 3 woonlagen, is gelegen op de eerste verdieping van het complex die via een lift te bereiken is, en heeft een prachtig en gezellig entreedek met groot eigen terras en balkon op de 3e woonlaag dat grenst aan een slaapkamer. Het appartement ligt in hartje Velp met voorzieningen zoals winkels, station en scholen op loopafstand.
Indeling:
Begane grond: Entree met centrale hal en brievenbus, intercominstallatie, de lift of het trappenhuis brengen je naar de eerste verdieping.
Eerste verdieping: via het terras waar het heerlijk toeven is kom je bij de entree van de woning, ruime hal die toegang geeft tot de eerste slaapkamer met grote kast, hiernaast het toilet, trapopgang en een praktische werkhoek. Achter de schuifdeur tref je de wasmachine en is er nog bergruimte voor wat spullen.
Tweede verdieping: Overloop met toegang naar de ruime woonkamer met open keuken die voorzien is van alle benodigde apparatuur.
Derde verdieping: Overloop, bergkast met cv-opstelling, luxe badkamer met douche, dubbel wastafelmeubel, toilet, designradiator, ruime slaapkamer met terras op het zuiden.
Op straatniveau is de berging en een vaste parkeerplaats die via een elektrische deur te bereiken is.
Bijzonderheden:
- Zeer netjes en verzorgd complex met actieve VvE
- Ruim terras en zonnig balkon
- Afgesloten parkeerplaats
- Dichtbij het centrum van Velp
- Energielabel A
Features
Transfer of ownership
- Asking price
- € 375,000 kosten koper
- Asking price per m²
- € 3,571
- Listed since
- Status
- Available
- Acceptance
- Available in consultation
- VVE (Owners Association) contribution
- € 221.20 per month
Construction
- Type apartment
- Maisonnette (apartment)
- Building type
- Resale property
- Year of construction
- 2005
- Specific
- Partly furnished with carpets and curtains
- Type of roof
- Flat roof covered with asphalt roofing
Surface areas and volume
- Areas
- Living area
- 105 m²
- Exterior space attached to the building
- 8 m²
- External storage space
- 15 m²
- Volume in cubic meters
- 347 m³
Layout
- Number of rooms
- 3 rooms (2 bedrooms)
- Number of bath rooms
- 1 bathroom and 1 separate toilet
- Bathroom facilities
- Double sink, walk-in shower, toilet, and washstand
- Number of stories
- 3 stories
- Located at
- 2nd floor
- Facilities
- Air conditioning, mechanical ventilation, and TV via cable
Energy
- Energy label
- Insulation
- Completely insulated
- Heating
- CH boiler
- Hot water
- CH boiler
- CH boiler
- HR Intergas (gas-fired combination boiler from 2023, in ownership)
Cadastral data
- VELP GELDERLAND H 3435
- Cadastral map
- Ownership situation
- Full ownership
- RHEDEN H 3435
- Cadastral map
- Ownership situation
- Full ownership
Exterior space
- Location
- In residential district
- Garden
- Sun terrace
- Sun terrace
- 25 m² (5.00 metre deep and 5.00 metre wide)
- Garden location
- Located at the south
- Balcony/roof terrace
- Roof terrace present and balcony present
Storage space
- Shed / storage
- Storage box
- Facilities
- Electricity
Parking
- Type of parking facilities
- Parking on gated property and parking on private property
VVE (Owners Association) checklist
- Registration with KvK
- Yes
- Annual meeting
- Yes
- Periodic contribution
- Yes (€ 221.20 per month)
- Reserve fund present
- Yes
- Maintenance plan
- Yes
- Building insurance
- Yes
Photos 42
© 2001-2025 funda









































